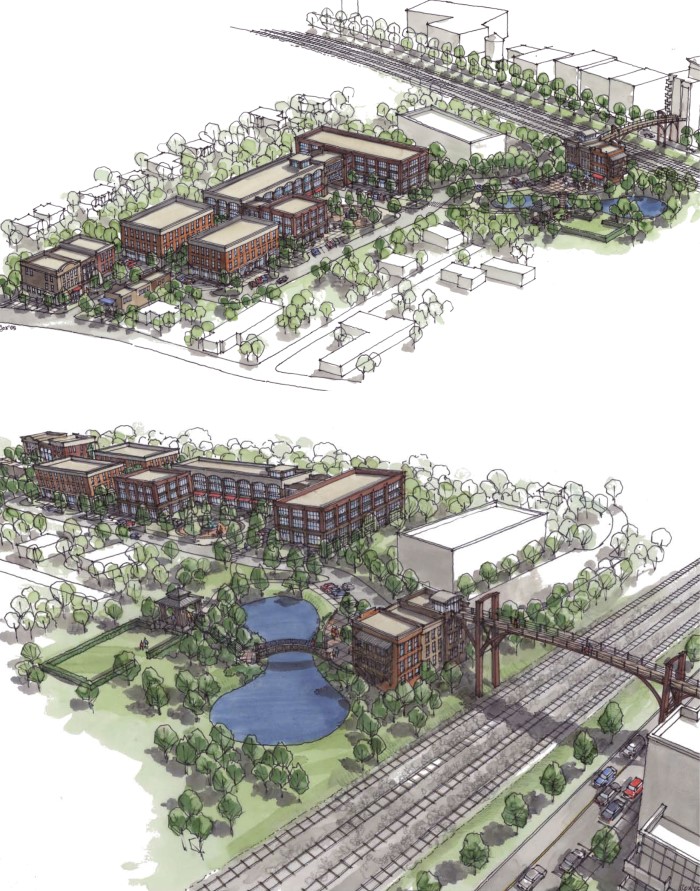
Client:
|
BELMONT |
| Charlottesville, Virginia | |
| TSW was engaged by the developers of Belmont to create a master plan that would revitalize the formerly underutilized industrial site located just outside of downtown Charlottesville, Virginia. With the goal of creating a mixed-use development that complements the surrounding industrial and residential areas, TSW designed a plan that incorporated several mixed-use buildings on an existing street grid. The design aimed to minimize surface parking, which would have detracted from the pedestrian environment, by providing parking in an underground structure.
In addition to the mixed-use buildings, the master plan for Belmont also included several open spaces that would encourage pedestrian activity and create a more cohesive and attractive environment. These open spaces included a series of courtyards, common greens, hardscape plazas, and a pond. The development also connected to ongoing redevelopment activities across the railroad line via a pedestrian bridge, making it a hub for community activity and a destination for residents and visitors alike. By embracing the latest in urban design and sustainability practices, TSW’s master plan for Belmont transformed a former industrial site into a thriving mixed-use development that meets the needs of both residents and businesses. The development has become a model for sustainable, walkable communities and is highly regarded by urban planners and developers. With its focus on livability, sustainability, and community, Belmont has set a high bar for future mixed-use developments and has been an important part of Charlottesville’s revitalization efforts. |
|

