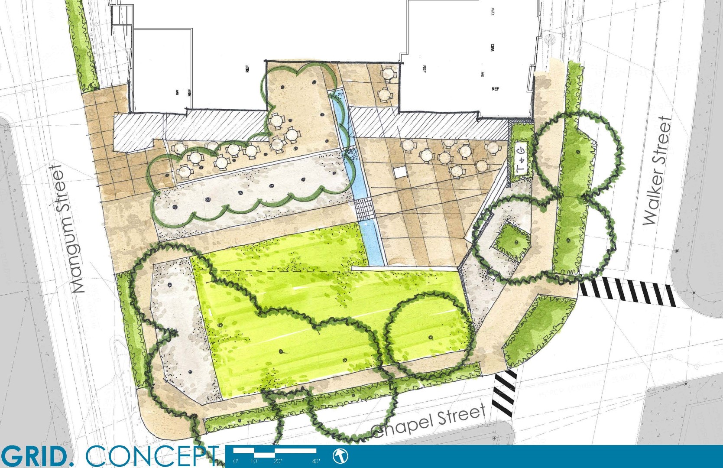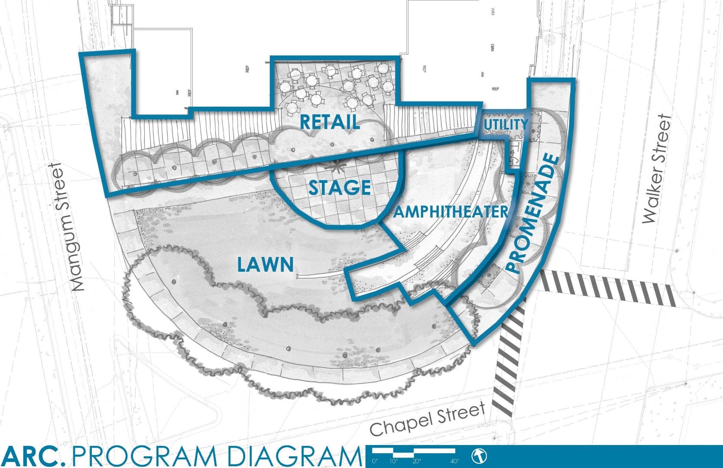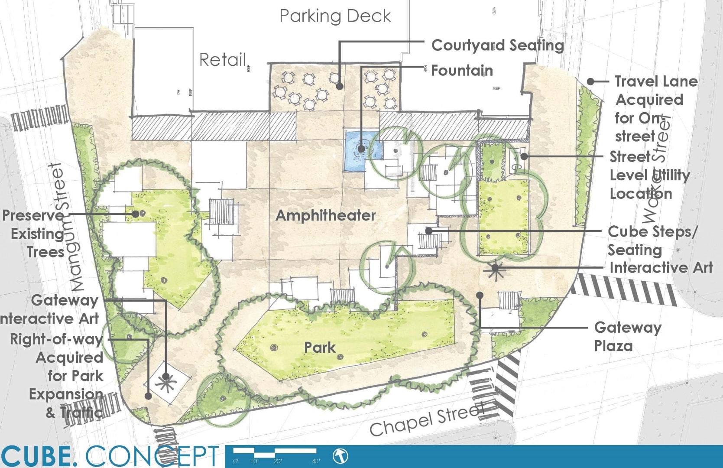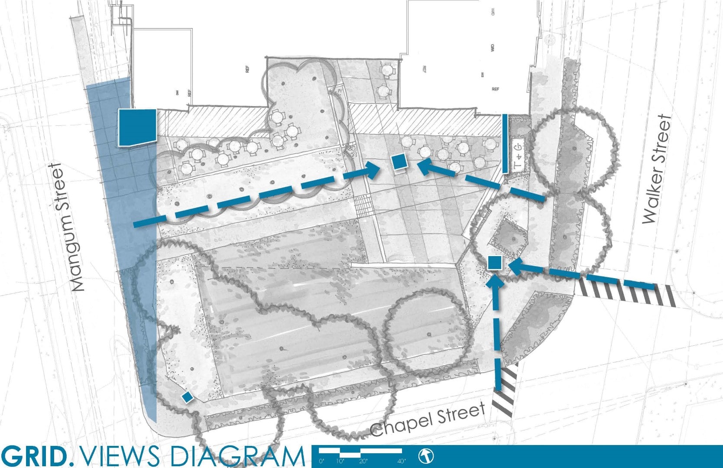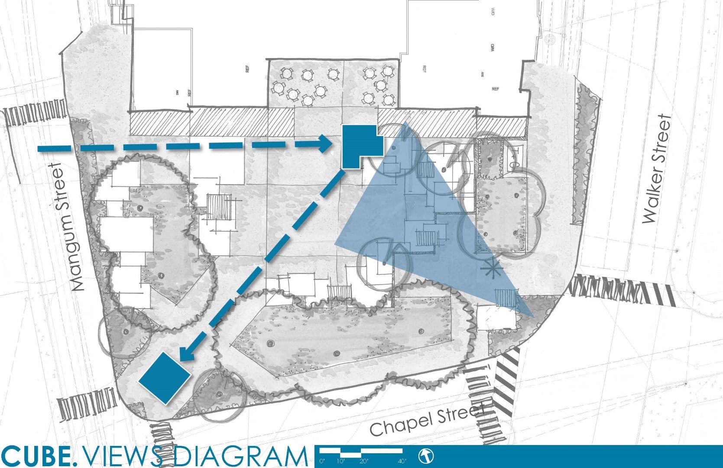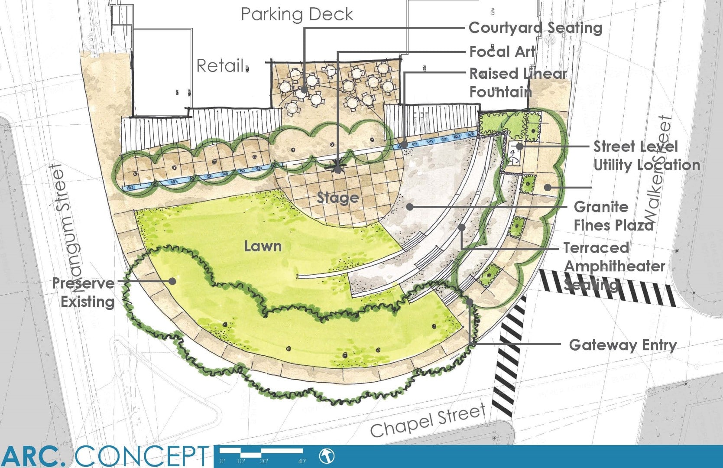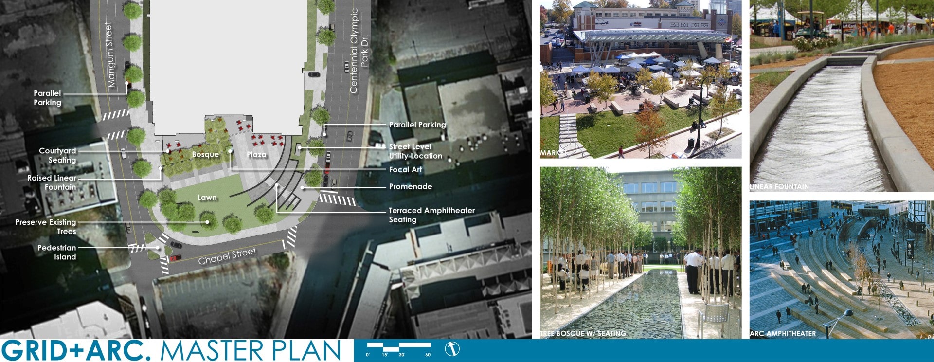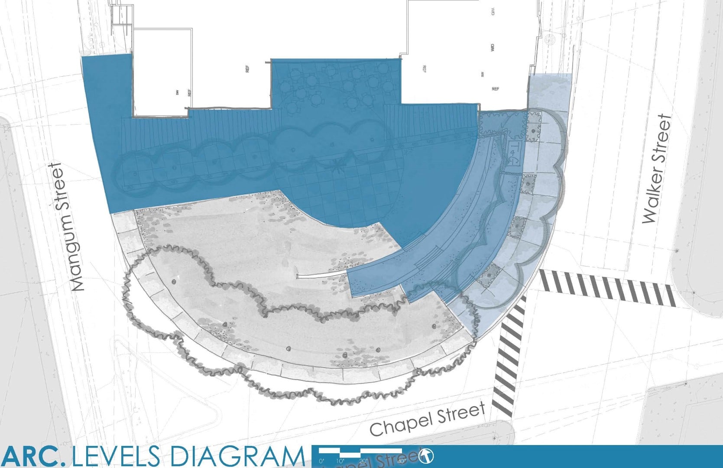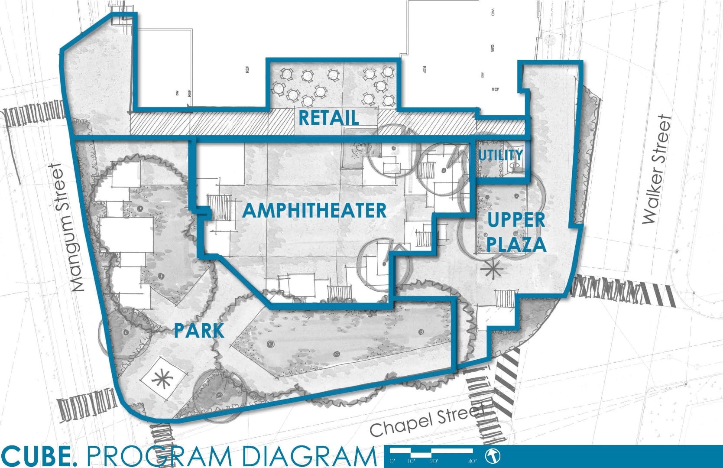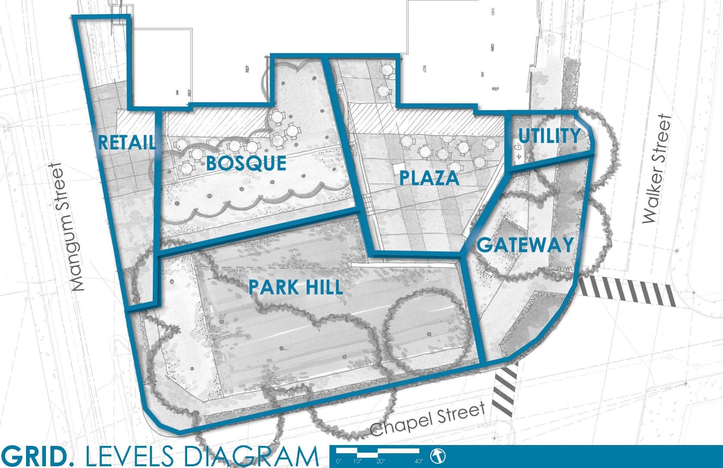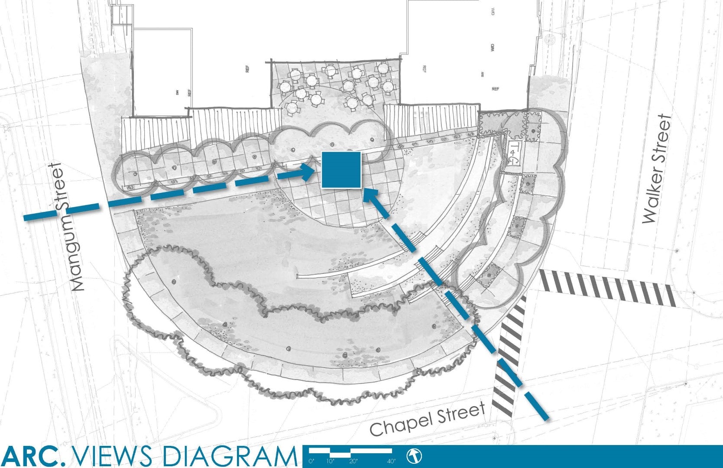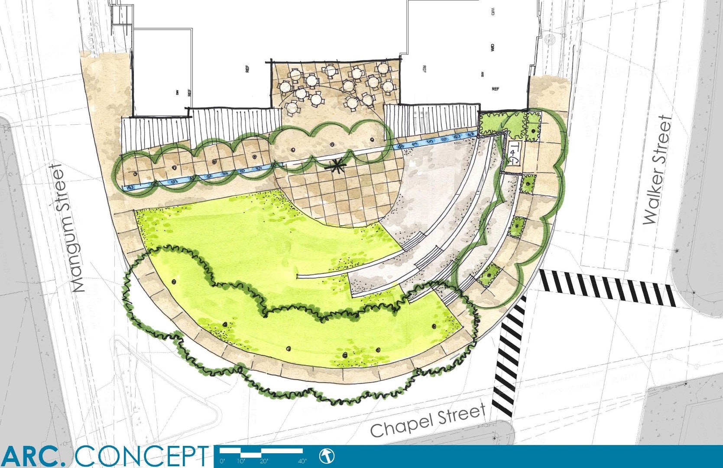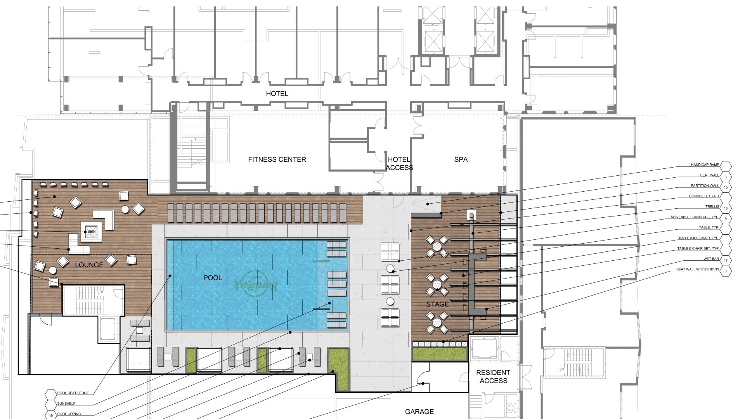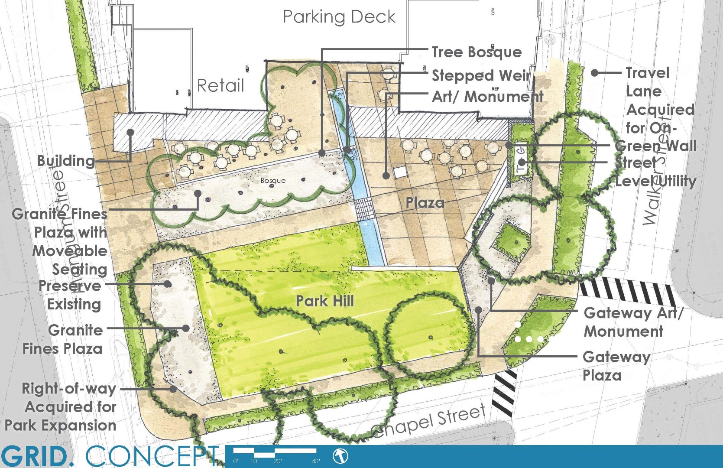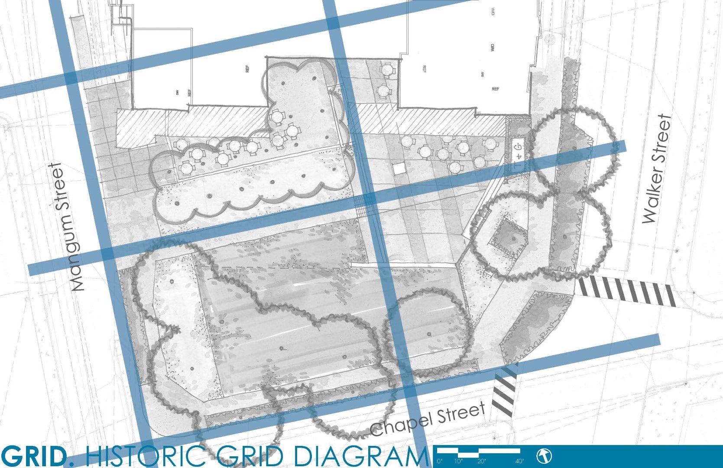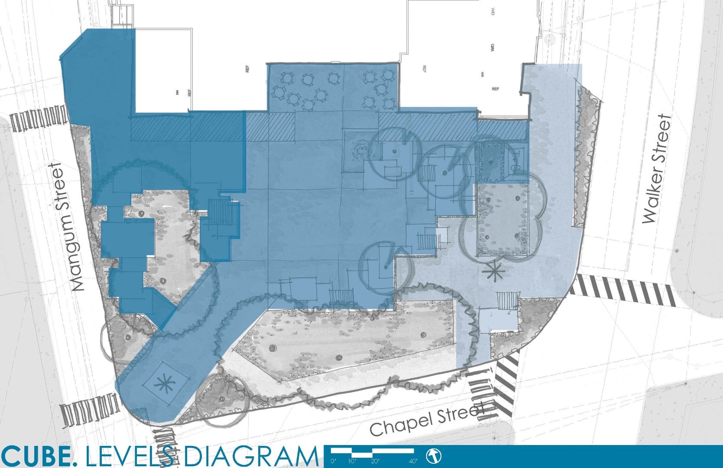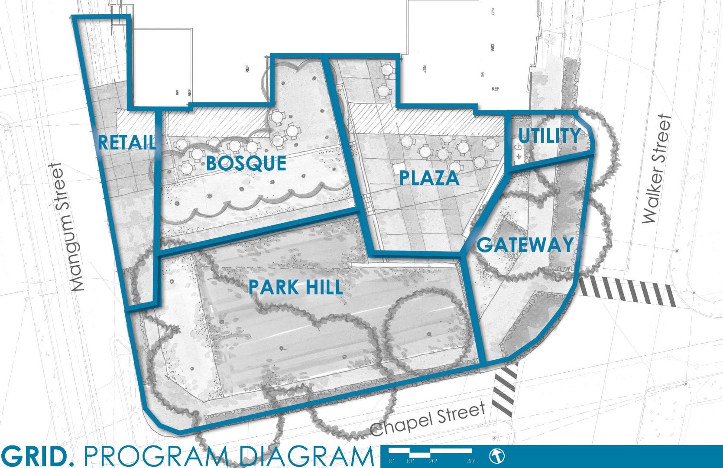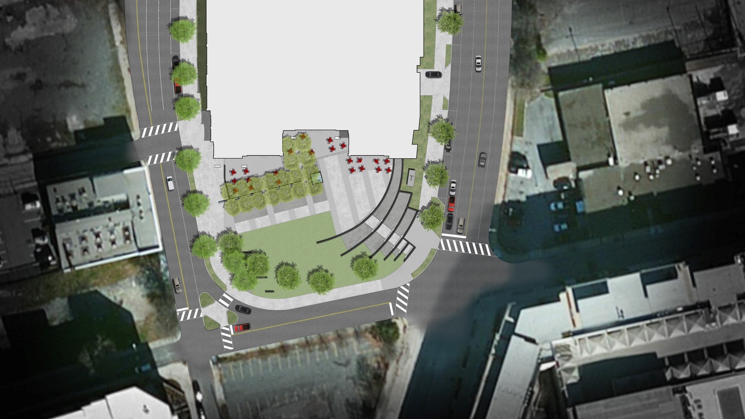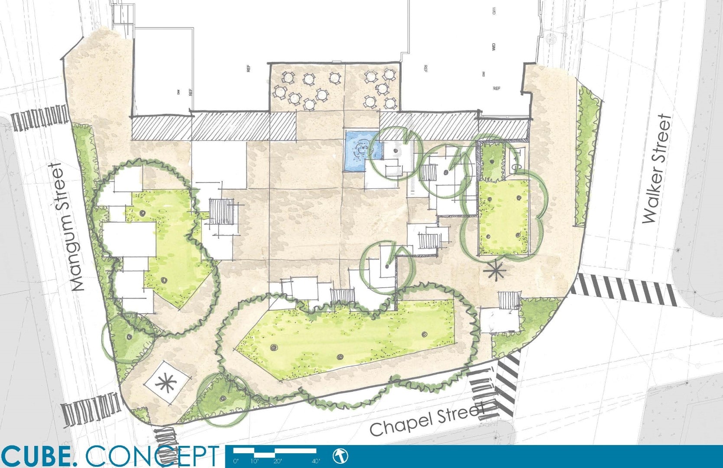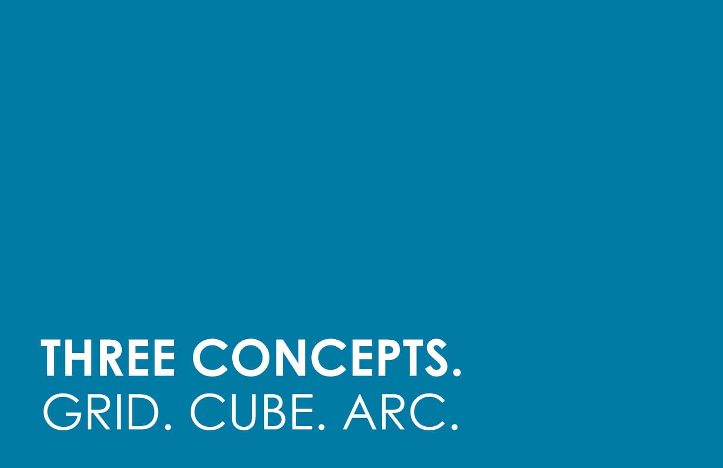Details:
Client: Gallman Development Group, LLC
Location: Atlanta, Georgia
Status: Construction Documentation
Highlights:
Description:
TSW’s Architecture Studio is working on its largest downtown City of Atlanta project to date, the 350,000+ square foot mixed-use Castleberry Park development. The Castleberry Park project is located in a prime spot, neighboring the new Atlanta Falcons Stadium and the Castleberry Hill neighborhood. It includes a 200+ room Hard Rock hotel, some 120 residential units, and over 20,000 square feet of retail.
The design of the project puts forth a contextual modern architectural character that serves as an appropriate link between the Castleberry Hill District and the ultra-sleek (and exciting) modern vibe of the new stadium. The project is designed to be a vibrant and active hub of activity, with a mix of uses that will attract a diverse group of residents, visitors, and businesses. The Castleberry Park development is intended to be a destination that will be enjoyed by locals and visitors alike.
TSW’s Landscape Architecture Studio is responsible for full design services for pool amenity area, plaza areas, and surrounding streetscapes. The studio is working to create cohesive and inviting outdoor spaces that will be enjoyed by residents, hotel guests, and visitors. The landscape design will include a mix of hardscaping, softscaping, and other elements such as water features, seating, and lighting. The goal is to create a sense of place that is unique and memorable for the Castleberry Park project.
The Castleberry Park project is an exciting opportunity for TSW to showcase its design and planning capabilities on a large-scale development. The project is expected to be completed in 2022 and will be a major addition to the city of Atlanta. The Castleberry Park project’s success will be seen in the way it blends seamlessly with the surrounding neighborhood and provides a much-needed mix of uses to the area. The project is expected to be a major draw for the city and will serve as a model for future developments. The design of Castleberry Park is a perfect example of how a mixed-use development can contribute to the overall livability of a city.

