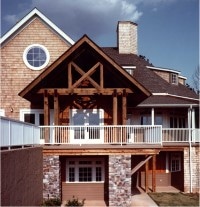
Client:
|
GOLF CLUB AND SWIM CLUB AT BRIDGEMILL |
| Woodstock, Georgia | |

Client:
|
GOLF CLUB AND SWIM CLUB AT BRIDGEMILL |
| Woodstock, Georgia | |
Are you looking for a team of talented designers to take your project to the next level?
Do you have a passion for design? Are you a team player? Are you ready to work in a fast-paced multi-disciplinary firm?
© 2024 TSW • Planners • Architects • Landscape Architects • Atlanta | Chattanooga | Lexington | Tulsa
© 2024 TSW • Planners • Architects • Landscape Architects
Atlanta | Chattanooga | Lexington | Tulsa