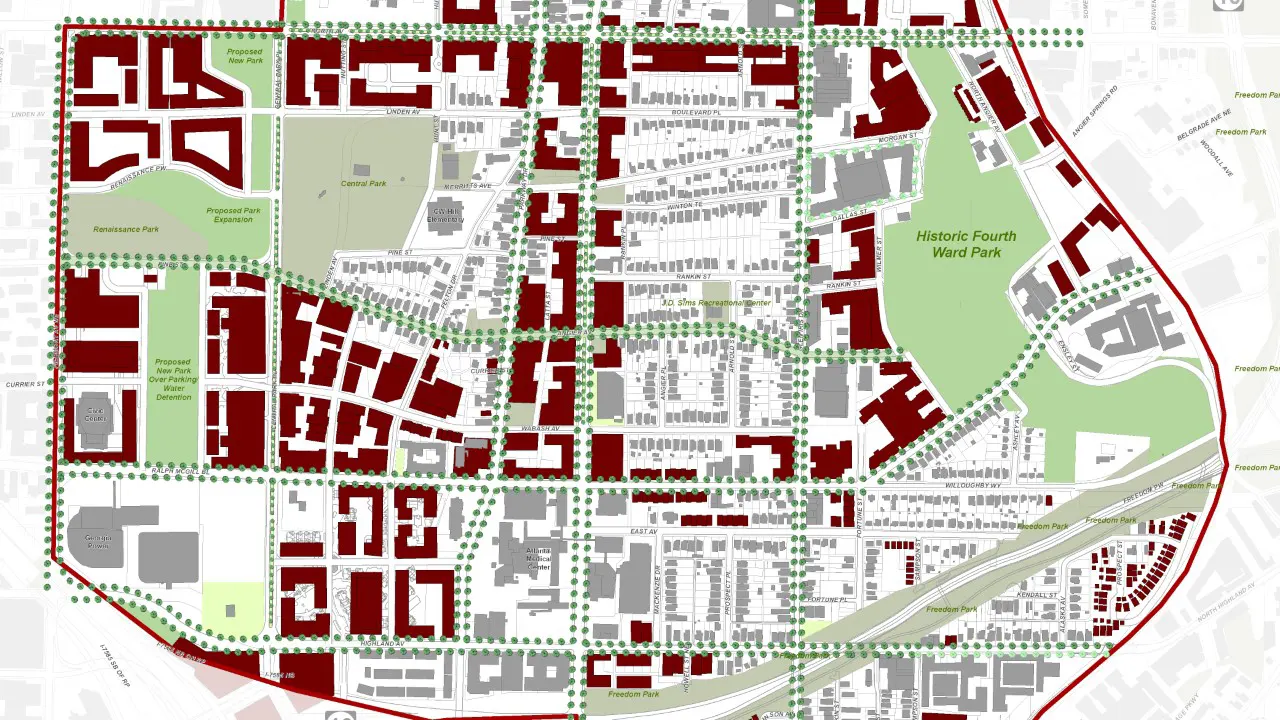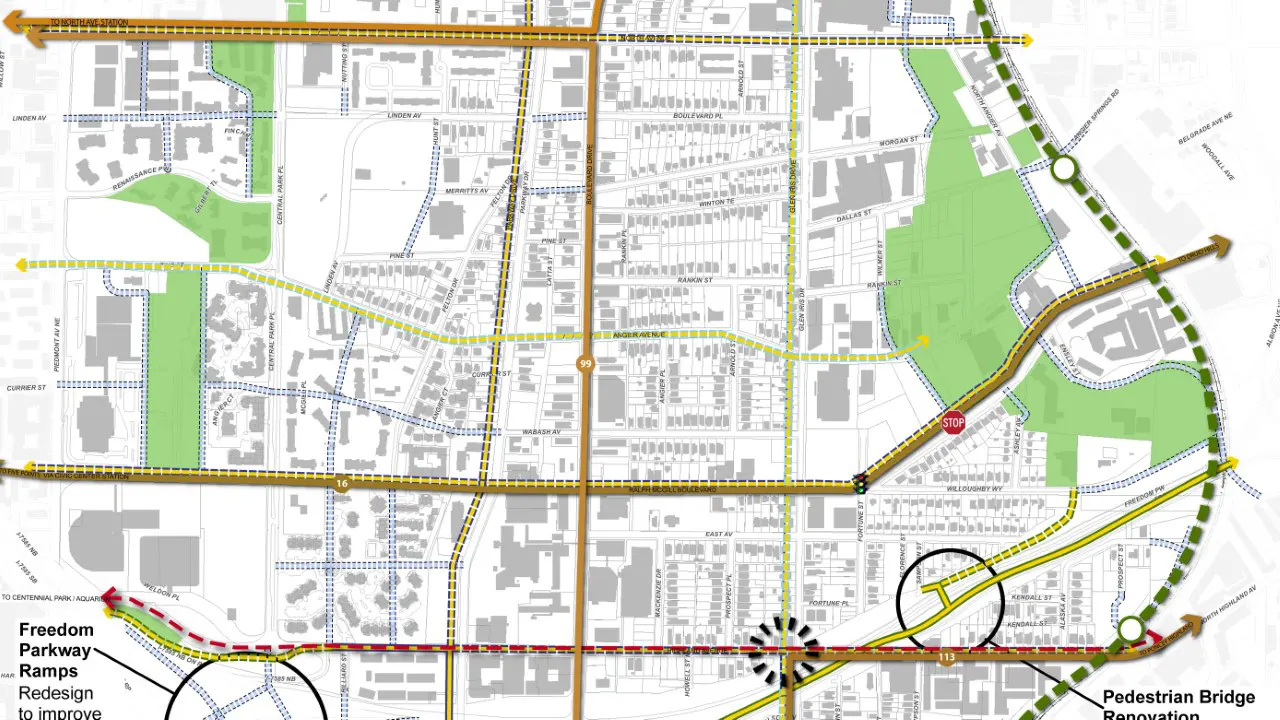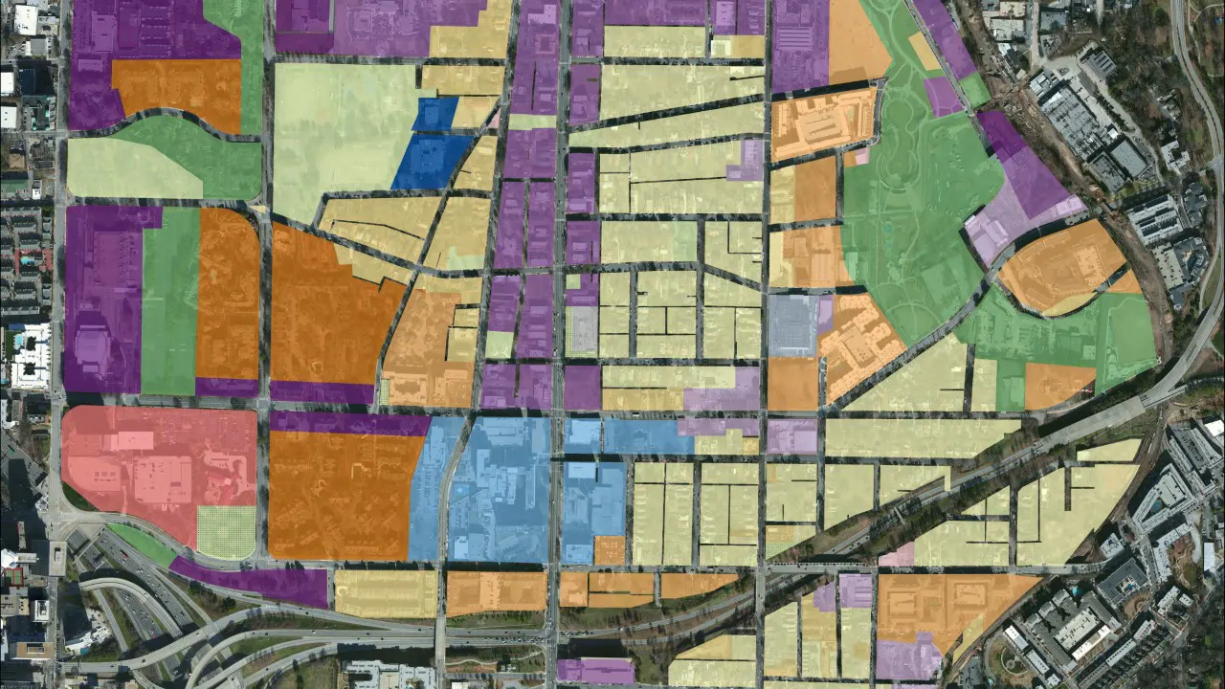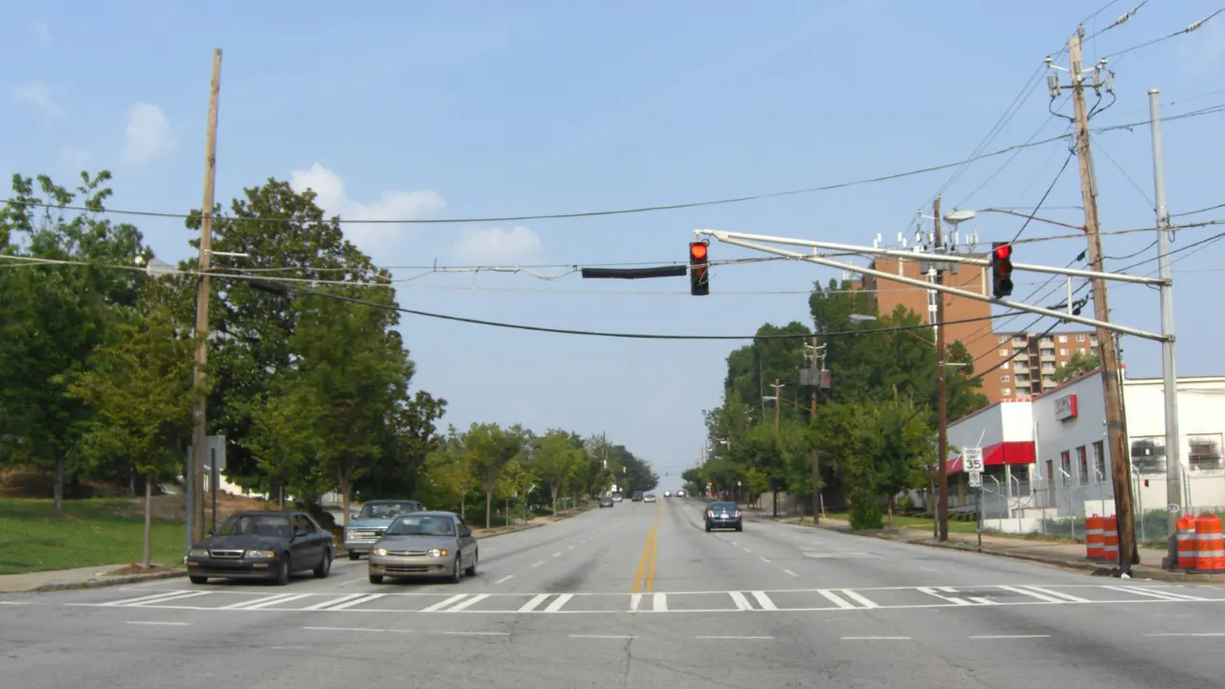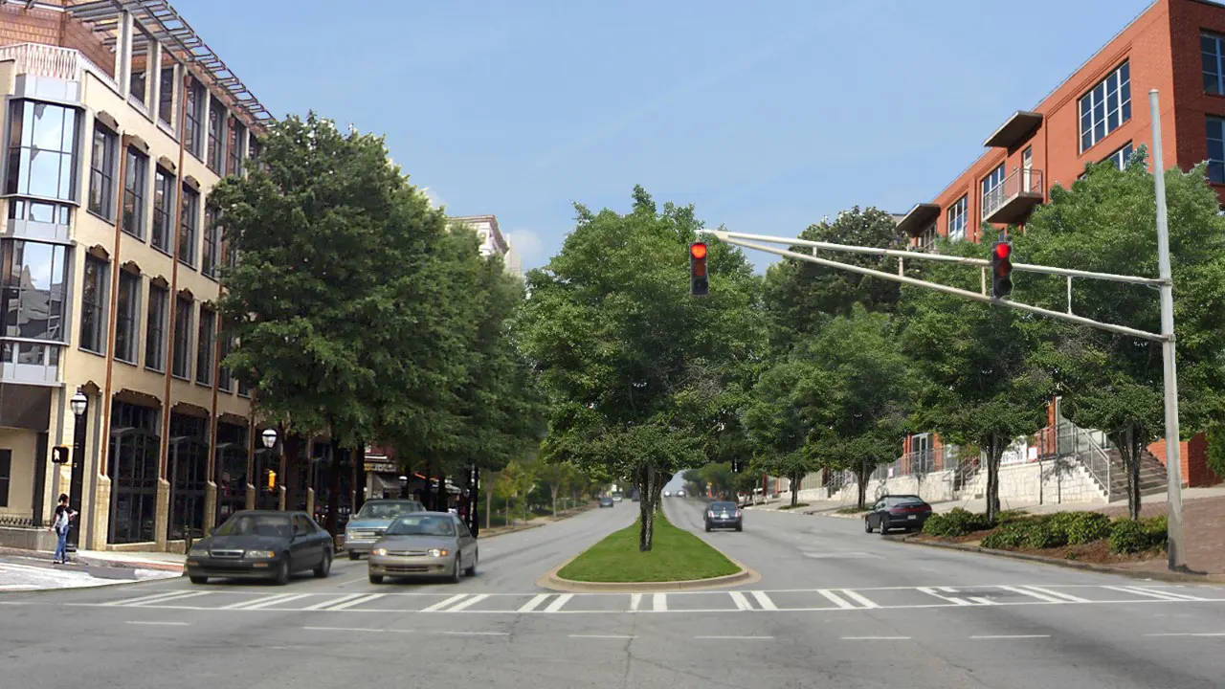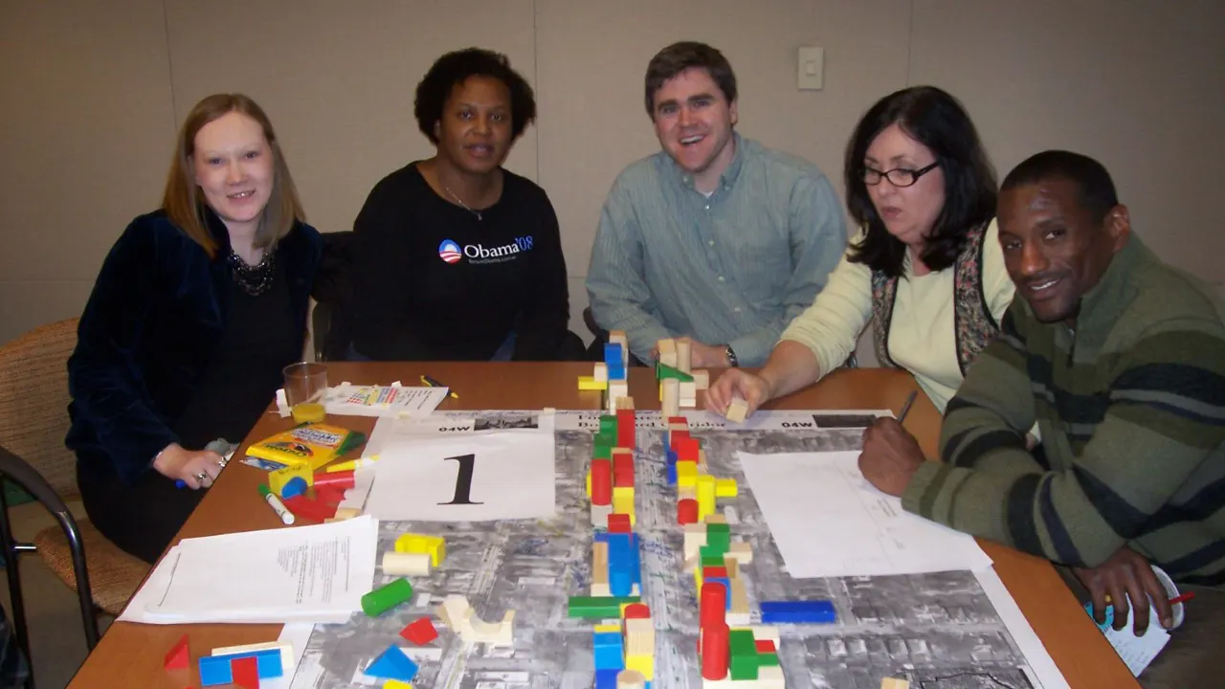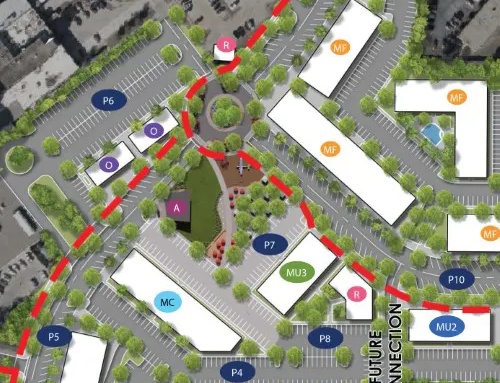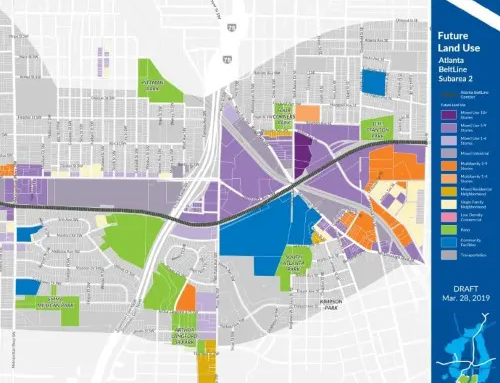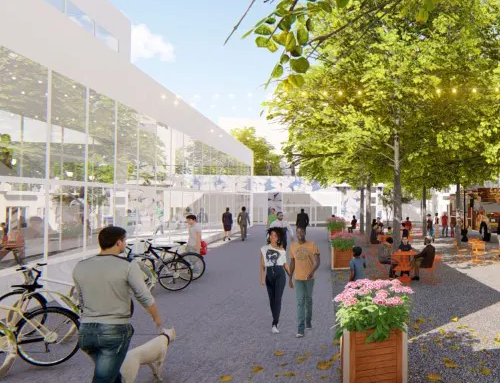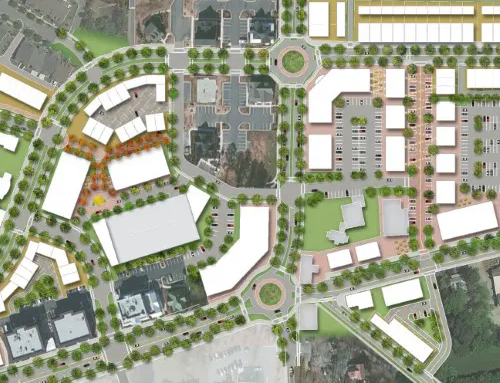Details:
Highlights:
Description:
The Old Fourth Ward neighborhood of Atlanta, home to the Dr. Martin Luther King, Jr. birthplace, Ebenezer Baptist Church, and the Sweet Auburn District, is a diverse and historically rich area. However, like many urban neighborhoods, it fell on hard times in the decades following the 1960s as middle-class residents of all races left for the suburbs, taking needed jobs and businesses with them. With a renewed interest in urban living, there were concerns of displacement of long-term residents by wealthier newcomers.
To address these concerns, TSW was retained by the City of Atlanta and the neighborhood’s city councilman to prepare a 25-year framework plan, called Old Fourth Ward Master Plan, for change that encourages growth without displacing residents. Through a neighborhood-based effort that included interviews, public meetings, workshops, and focus groups from October 2007 through August 2008, TSW provided the neighborhood and the City of Atlanta with the tools necessary to define its future on the neighborhood’s terms.
The Old Fourth Ward Master Plan is based on the guiding principle of sustainability, which includes environmental, social, and economic components. This will ensure that the plan benefits existing and new residents and businesses and allows the Old Fourth Ward to become a model of true sustainability for Atlanta and the nation.
The Old Fourth Ward Master Plan includes both policies and projects in the areas of economic development, housing, transportation, land use, historic preservation, education, parks, urban design, and infrastructure. The plan identifies costs, funding strategies, and responsible parties for each project. For example, recommendations include $29 million in transportation investment, with a focus on pedestrian, bicycle, and transit projects that balance the needs of the neighborhood, particularly children, with those of commuters. Sixty-five acres of new greenspace are identified, ranging from community gardens to large parks. Catalytic development sites are also defined, and include senior, affordable, and market-rate options. Opportunities to fund these and other projects are detailed, including the creation of a community improvement district, the use of federal grants, and incentive-based zoning.

