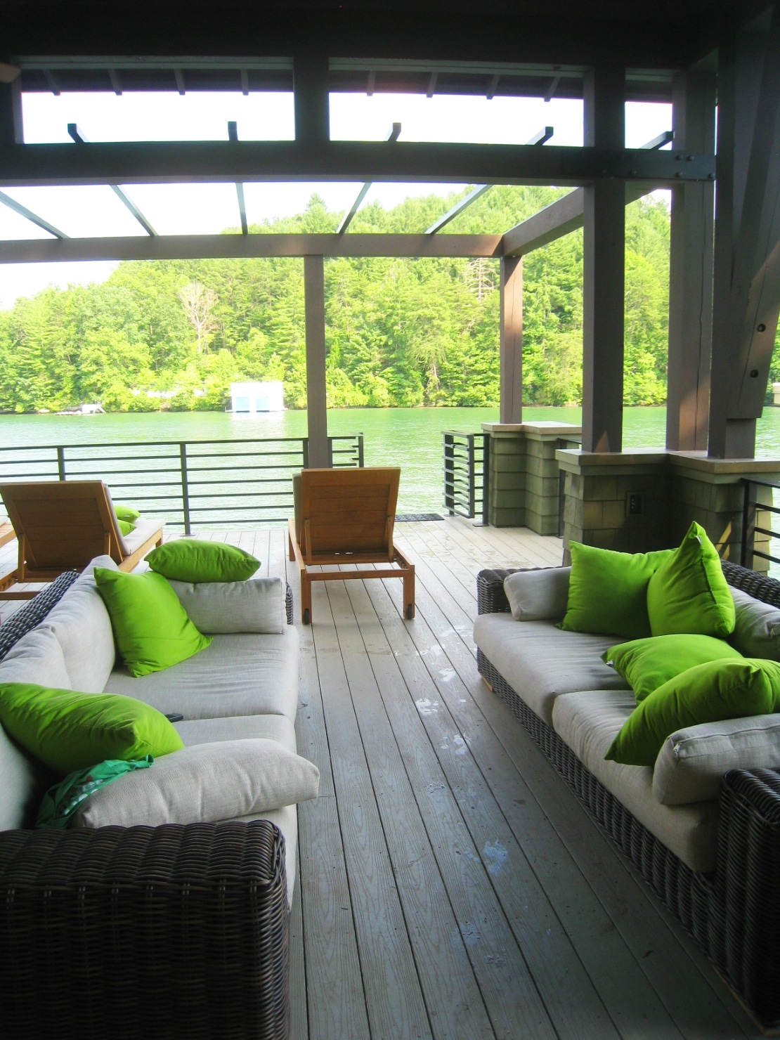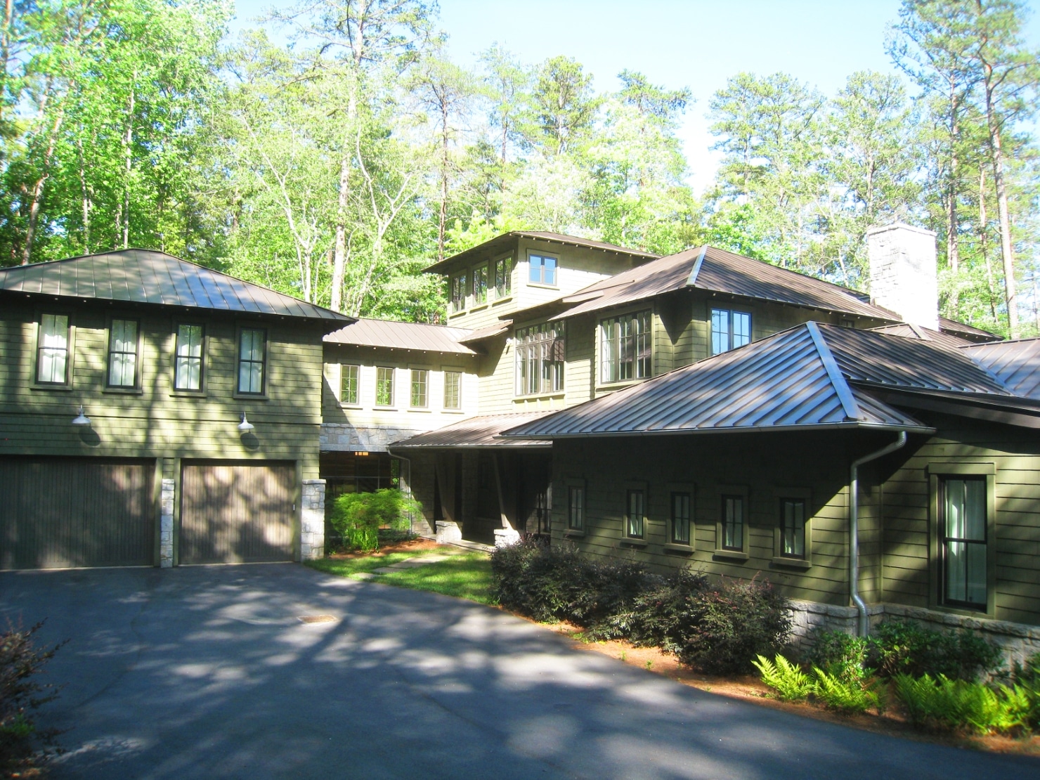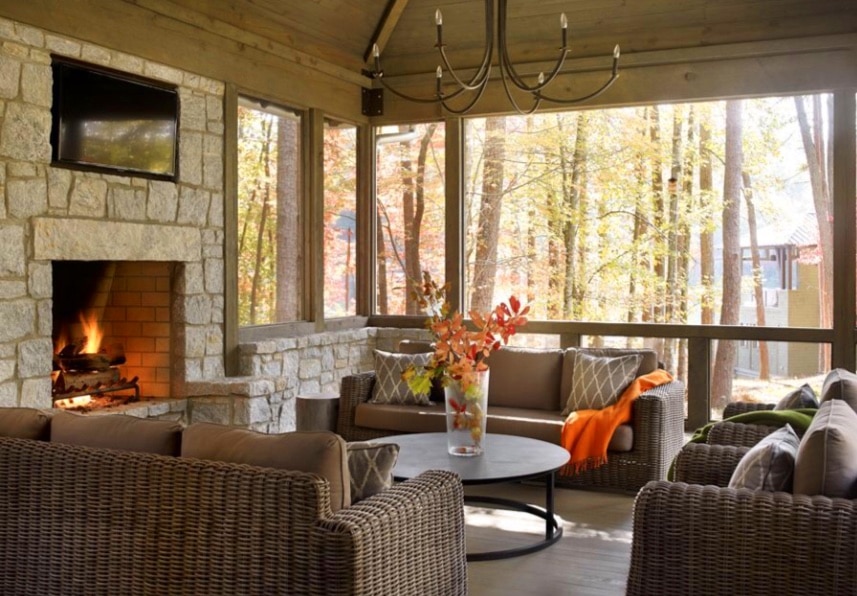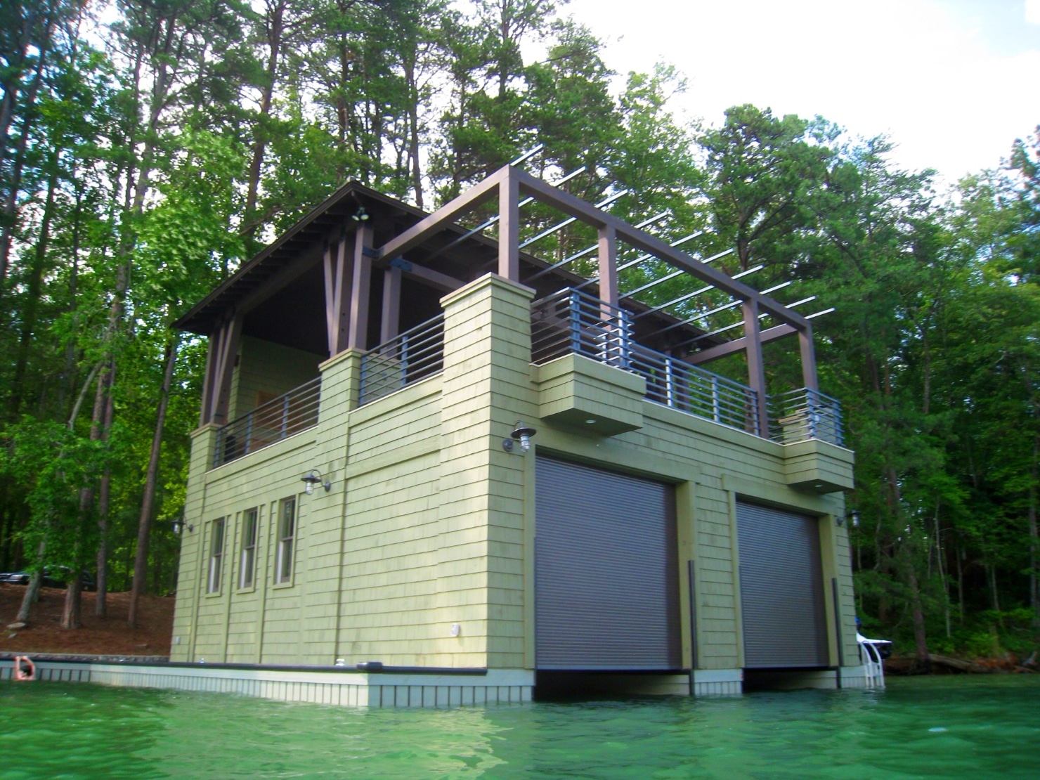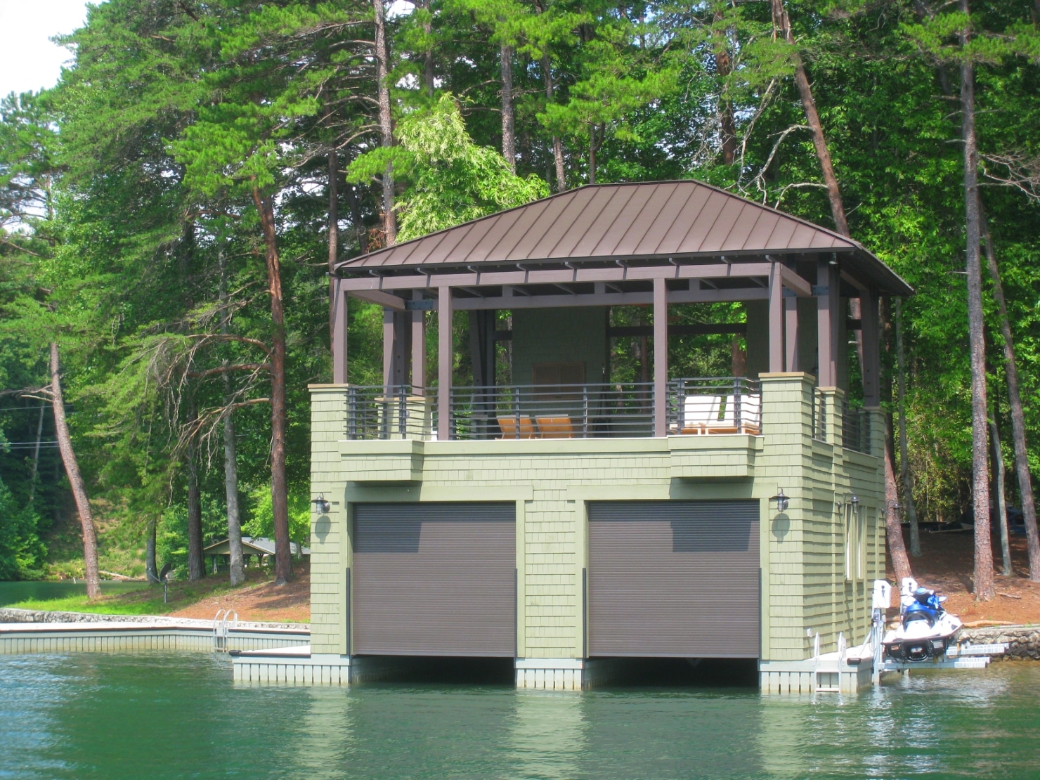Details:
Client: Wagner Family
Location: Lake Burton, Georgia
Status: Built
Highlights:
Description:
The Wagner family had a specific vision for their new home on the shores of Lake Burton and they approached TSW to bring that vision to life. They wanted a design that would blend seamlessly into the natural surroundings while still making a statement. TSW took on the challenge and created a contemporary, organic variation of a shingled woodland cabin. This design approach allowed for the large 6,800 sq ft home to be segmented into several wings that nestled into the hillside, preserving the surrounding trees and maintaining a low profile.
The exterior of the Wagner Residence and Boathouse is clad in stained cedar shingles and features a bronze-colored standing seam roof, as well as ample use of steel sash with oversized glazing. These elements work together to create a cohesive design that blends in with the natural surroundings. The interiors of the home are minimalist and contemporary, featuring stained or painted poplar boards in a horizontal format that complements the home’s linear design.
One of the most important features of the design was the boathouse with a roof-top patio. This provides both covered and open-air areas for waterside recreation, offering the perfect spot for the family to enjoy the beautiful lake views. The boathouse also includes two jump platforms for swimmers, which offer a thrilling fifteen-foot plunge into the waters of Lake Burton. This added feature not only provides a fun and exciting element to the design but also adds to the overall aesthetic of the home.
Overall, the Wagner Residence and Boathouse is a perfect example of how TSW seamlessly integrates design and the natural environment to create a unique and beautiful living space. The attention to detail and the use of natural materials makes this home not only functional but also visually stunning. The boathouse and roof-top patio add a unique and exciting element to the overall design and make this home truly one-of-a-kind. This project showcases TSW’s ability to create a design that meets the specific needs and wants of the client while also preserving the natural surroundings.

