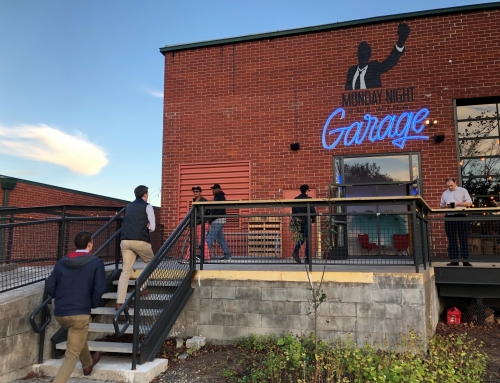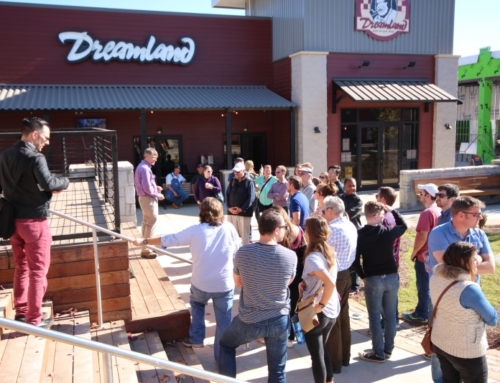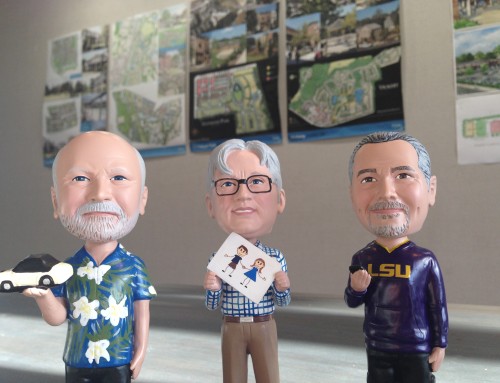TSW Conducts Charette to Develop Master Plan for Alabaster, Alabama
TSW was selected to create a master plan for 111 acres in Alabaster, Alabama, off Alabama State Route 119 that the city plans to turn into a city center. A week-long community charette took place this month and two articles appeared in the Birmingham paper relating to it.
Alabaster design meetings slated
Residents to hear plans for city center revitalization
Saturday, May 05, 2007
by Malcomb Daniels
News staff writer, Birmingham News
A design firm hired to draw a master plan for a new city center in Alabaster will begin meeting with residents Monday night.
The downtown-like district will be developed off Alabama 119 near the intersection with U.S. 31. It will have a mixture of retail, residential and municipal buildings, including City Hall.
Detailed planning for the project, to be done by Tunnell-Spangler-Walsh & Associates, will cover 196 acres defined as the Core Design Area.
The city owns 111 acres where the city center will be built. The rest of the land in the Core Design Area is privately owned.
The city and the design firm also will discuss possible redevelopment in 664 acres that fall outside the core area.
The city center project will feature a concept known as “new urbanism, new urbanist, ” which is a return to mixed-use developments that allow people to live, work and find recreation without really having to drive.
On Monday night, Tunnell-Spangler-Walsh & Associates will make its first presentation to the public at 7:30 in the Alabaster City Hall Annex building.
The firm will follow with a Tuesday night open house at Docupak, a business off Shelby County 11 across from the entrance of the Weatherly subdivision.
Separate meetings Monday and Tuesday will be with business leaders, chamber officials, city planning officials and others.
Wednesday will be spent as a work day and on Thursday night, Alabaster residents will get a chance to see the first preliminary plan at a 6:30 meeting at Meadow View Elementary School off Alabama 119.
“This is a way for the design firm to collect data so they design something the community wants,” City Planner Harry Still said. Signs about the meeting have been posted all over town and more information can be found at http://www.alabastercitycenter.org
Caleb Racicot of Tunnell-Spangler-Walsh said in an e-mail message that next week’s activities will be “an intensive, four-day session in which a team of experts in planning, architecture, landscape architecture, economics, and transportation planning come together to establish a vision and plan for creating Alabaster’s new city center.”
Private land part of city center plans in Alabaster
Friday, May 11, 2007
by Malcomb Daniels
News staff writer, Birmingham News
An Atlanta-based design firm Thursday night gave Alabaster residents a first look at what a new city center planned for Alabama 119 might look like.
The downtown-like district, slated for 196 acres near the intersection of U.S. 31, is where the city plans to have a mixed-use development with retail, residential and municipal buildings, including a new City Hall.
The city owns 111 acres, but the city center plans shown Thursday included the use of privately owned land between Old Highway 31 and U.S. 31. Several people live on that land.
The preliminary sketches show how single-family houses, townhouses and condominiums could be mixed within offices, retail, city buildings, parks and open spaces. They also included ideas for land next to a lake property owned by the city.
The plans were done by Tunnell-Spangler-Walsh & Associates, a firm hired by the city to draw a master plan for the city center. Using a concept known as “new urbanism, new urbanist, ” the firm specializes in designing developments that allow people to live, work and play without having to drive.
Tom Walsh of Tunnell-Spangler said his firm has narrowed down the plan for a city center development to two options: one with a city hall built on the privately owned land near U.S. 31. and the second for a city hall near the lake on city-owned property.
Mayor David Frings and City Councilman Tommy Ryals said more research will be needed, but both favor a city hall on the existing city-owned site.
As for the overall plan, Frings said, “I like it. It’s something really unique. I don’t know of anything else like it in the state.”
Ryals said he also likes the plans the city has been shown. “It doesn’t mean it’s going to happen overnight. It doesn’t mean anyone is going to have to move out right away. It just means whenever it is developed, it’s going to look like that.”
The city will eventually rezone the private land to a designation which would allow its inclusion in the city center project.
Tunnell-Spangler, as part of its design work, will put together detailed plans for the 196 acres, which has been identified as the project’s Core Design Area. Those plans will incorporate additional ideas gathered in meetings with residents, city leaders and city officials.
Caleb Racicot of Tunell-Spangler said the firm also plans to meet with the public again as it tries to complete its design.
The city and the design firm will also make plans for possible redevelopment in 664 acres that fall outside the Core Design Area.





