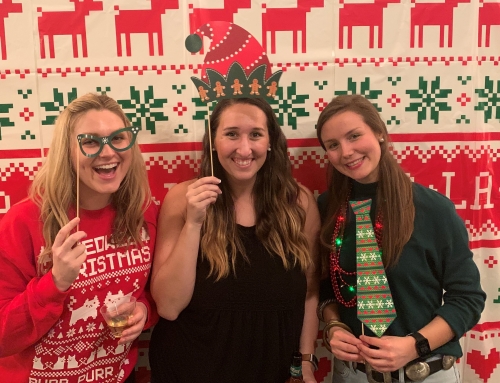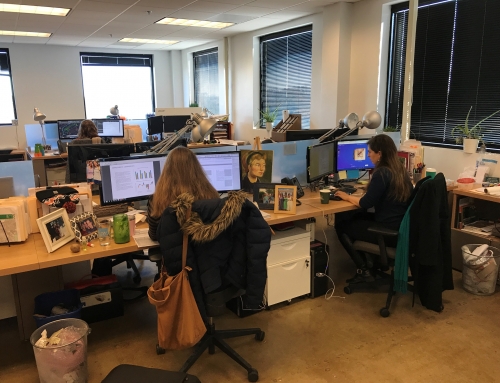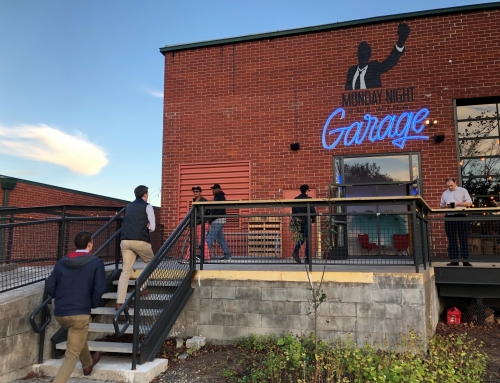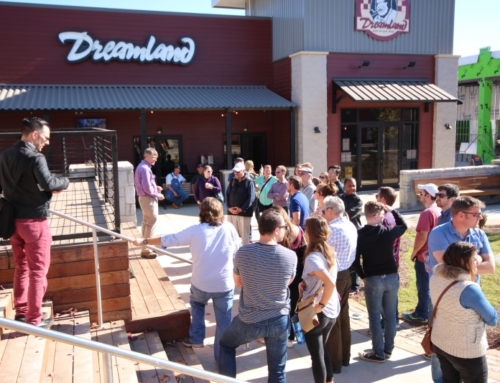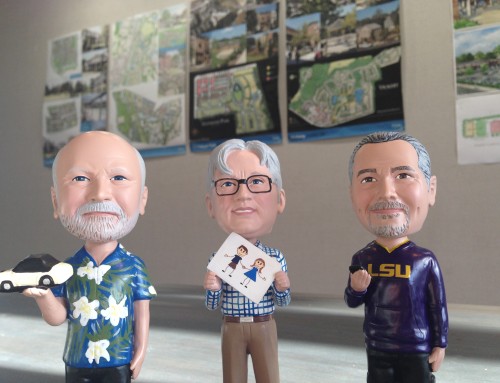Vine City Plaza, an urban retail building, is complete
After years of working with the Vine City neighborhood on their latest master plan TSW is proud to have been the architect for a new retail building in this historic area. The client, Vine City Health and Housing Ministry, purchased the property including the older dilapidated commercial buildings knowing that it would be an important place for a re-envisioned neighborhood serving retail node. After the master plan and the zoning confirmed this intersection at Vine and Magnolia should be a central node, and after the City, utilizing Blank Foundation funds, built a new park across Graves Street, Greg Hawthorne, Executive Director, knew the time had come to start this project.
The owner and neighbors had always conceived the site as a three-story mixed use building–retail below two floors of residential–however the market and funding tempered that vision slightly. Responding to the times, the design team was able to introduce a phased approach to the construction such that the first floor commercial was planned, designed and constructed with the ability to accept two more floors of residential when the market returns. With smart planning, a simple structure, and careful detailing the cost to build the lower floor was marginally more expensive than a typical one story model. We believe this is a very progressive typology for urbanizing areas and would love to explore it further with other clients on similar sites. You can see the rendering of how the residential might look in Phase 2.
The building is a simple storefront model harkening to nearby turn-of-the-century commercial buildings: a great sidewalk in front, parking and service in the back. Pulled up tight to the sidewalk with dignified pedestrian entrances, its design reinforces the walking environment and existing urban character of this intown location. Recessed doorways and the chamfered corners are details which look good and are also convenient for visitors. Durable and handsome tan brick lends a slightly more modern flair and the bold use of contemporary colors help enliven one of Vine City’s main thoroughfares. The team is currently looking for a funder for the (already designed) super sunshades to help decorate and protect this southern façade. We would love ideas on that front–feel free to send them our way! A foodstore to include a deli and café is currently in the planning stages, check back soon on that possible stellar addition to the neighborhood.



