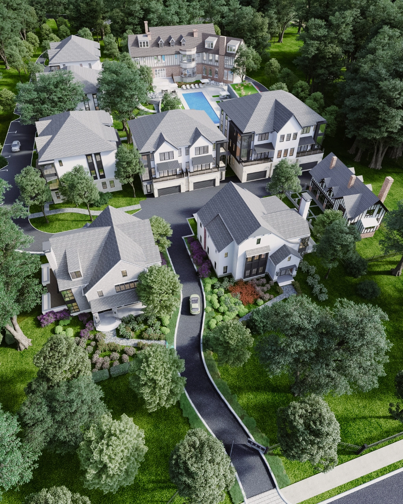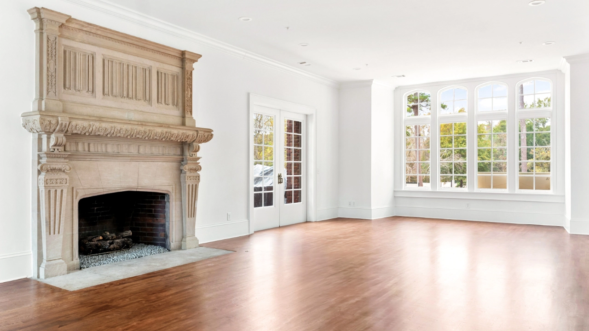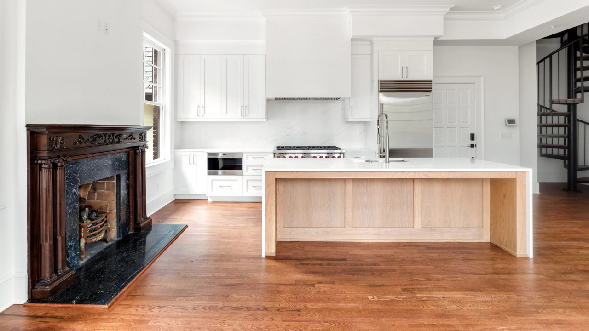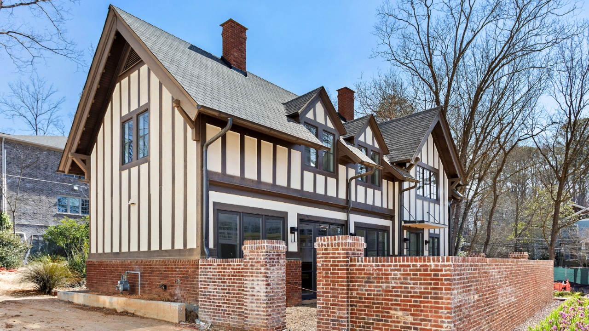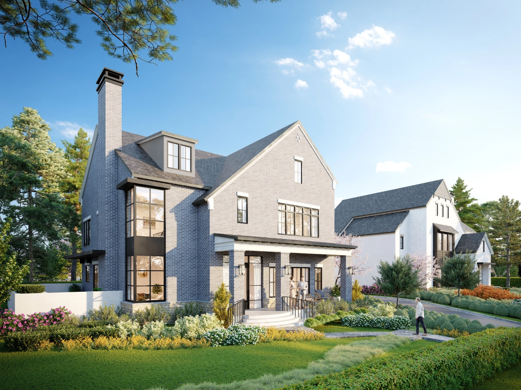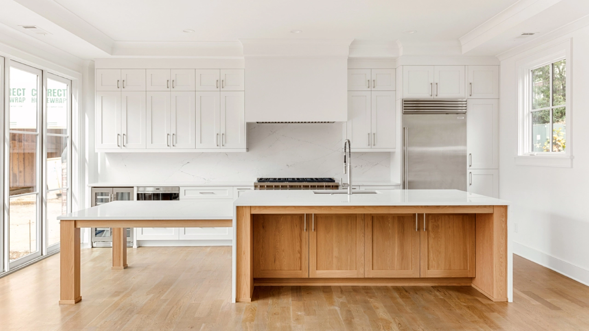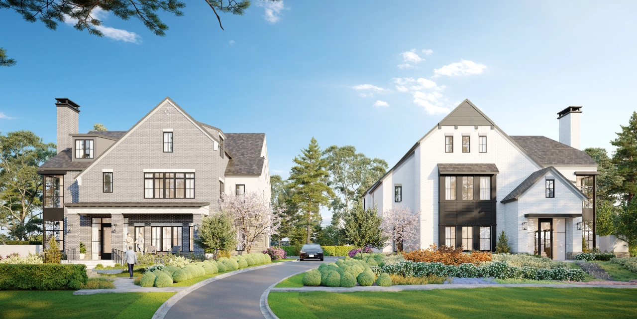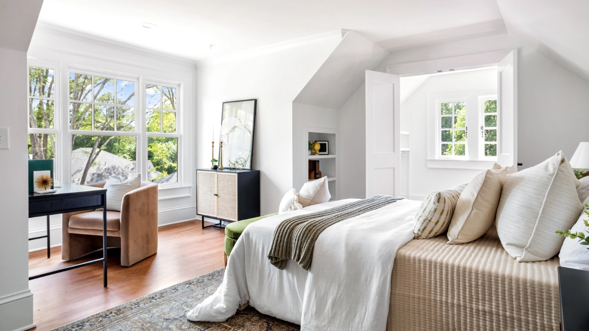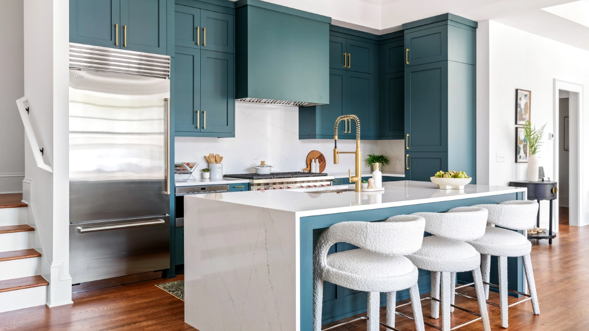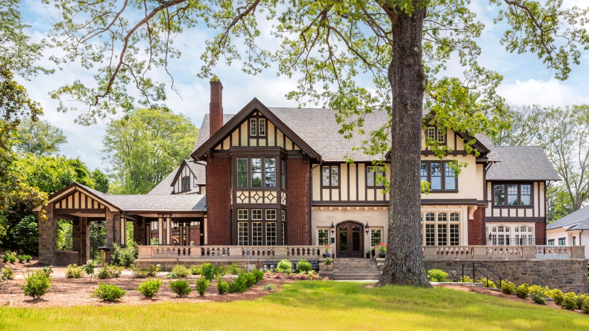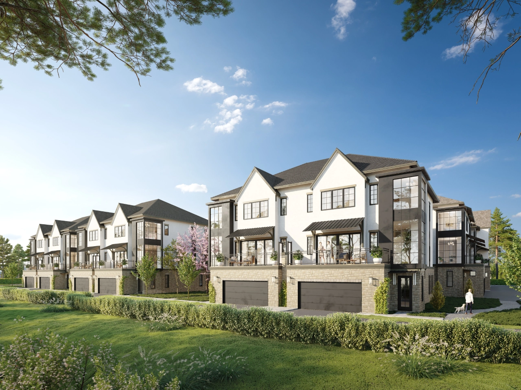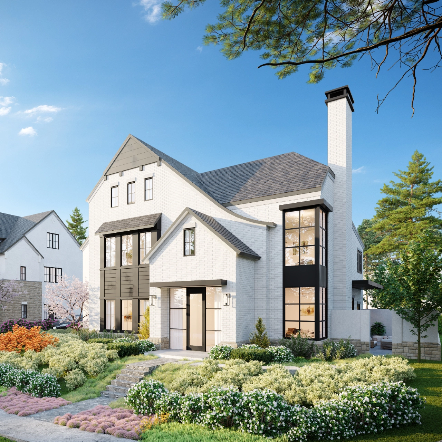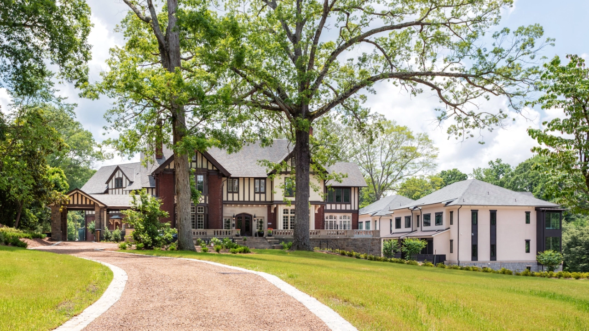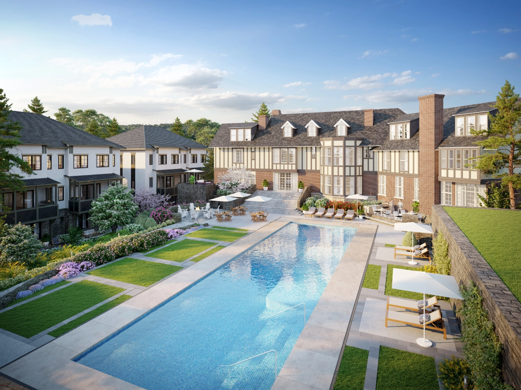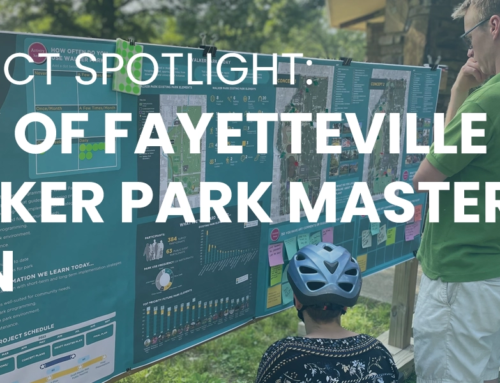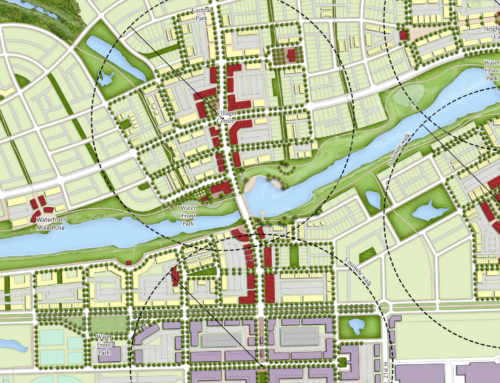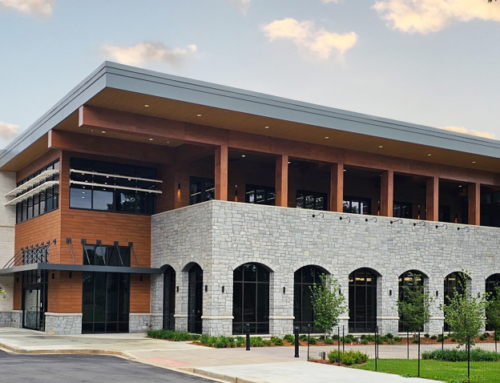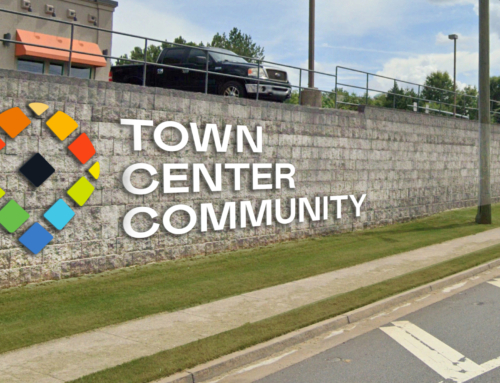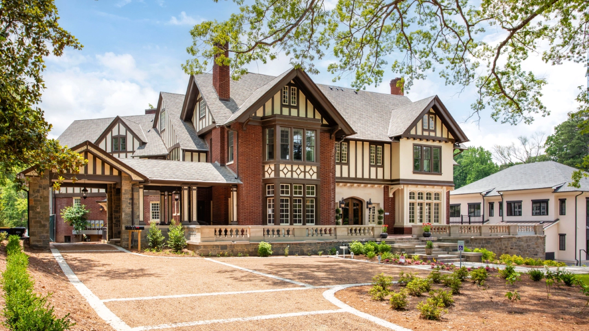
Downing Park Manor Homes: Integrating New Construction into a Historic Estate
Downing Park Homes, located in Atlanta’s historic Druid Hills neighborhood and saddling the Freedom Park Trail, was developed as part of a broader effort to preserve and adaptively reuse a 100+ year old estate, these homes were designed by TSW to complement the site’s existing Tudor Revival architecture while introducing new housing options consistent with the character of the neighborhood.
Context and Planning
TSW’s Planning studio worked closely with the Historic Druid Hills neighborhood and local urban design committees to secure approvals for the overall development, which includes a mix of four residential typologies integrated into the historic estate setting. The new construction and renovation efforts are guided by a commitment to preserve the architectural legacy of the site while meeting contemporary housing needs. The design approach across all building types balances traditional architectural elements with modern layouts and materials, with an emphasis on walkability, access to nearby parks, and integration with the surrounding neighborhood fabric.
Phased development effort at Downing Park that includes:
Site and Architecture
TSW’s Architecture studio led the design of all buildings on site, that consisted of the renovation of the estate’s historic mansion, townhomes, historic carriage house, and manor homes. The mansion, originally a single-family residence, has been converted into six condominiums, ranging from one to three bedrooms. There are eleven townhomes that anchor the site that provide a gradient of density from condominiums to single family homes. One of the single family homes is the historic carriage house that was preserved on the exterior and fully renovated on the interior. The second entrance of the site is flanked by two large Manor Homes.
All of the homes are outfitted with custom wood cabinetry, wide-plank hardwood flooring, and high-end appliances and fixtures. Maintaining all of the wood detailing and fireplaces in the mansion foyer were important and keeping classical detailing and fixtures throughout the site blends the perfect combination of contemporary and traditional.
Landscape and Site Design
TSW’s Landscape Architecture studio designed the overall site plan and central amenity space, which includes landscaped gardens, a saltwater lap pool, a sunbathing terrace, and outdoor gathering areas. The homes sit on individual, landscaped lots with established trees and private outdoor spaces designed for low-maintenance living.
Renderings by Engel & Volkers.

