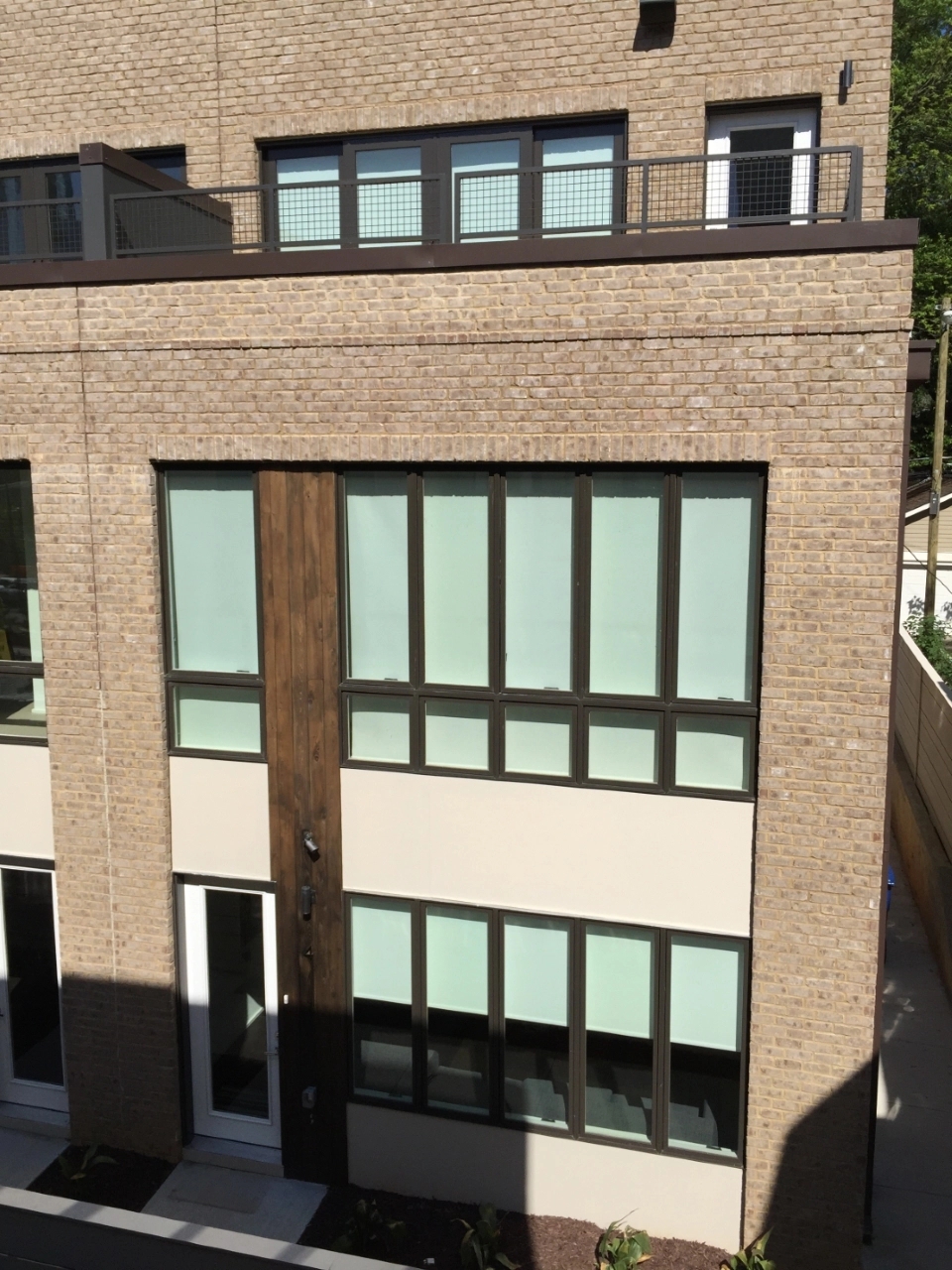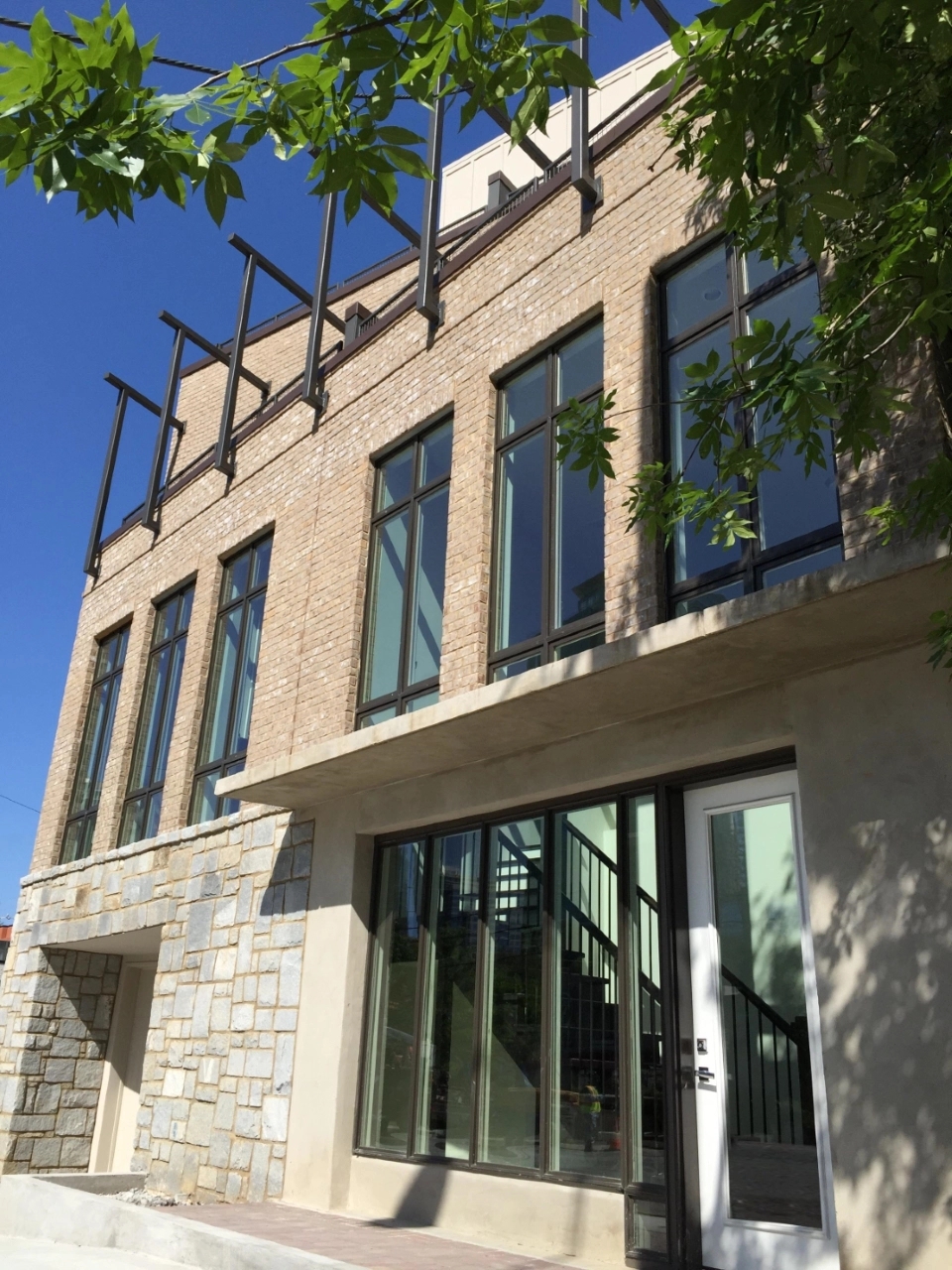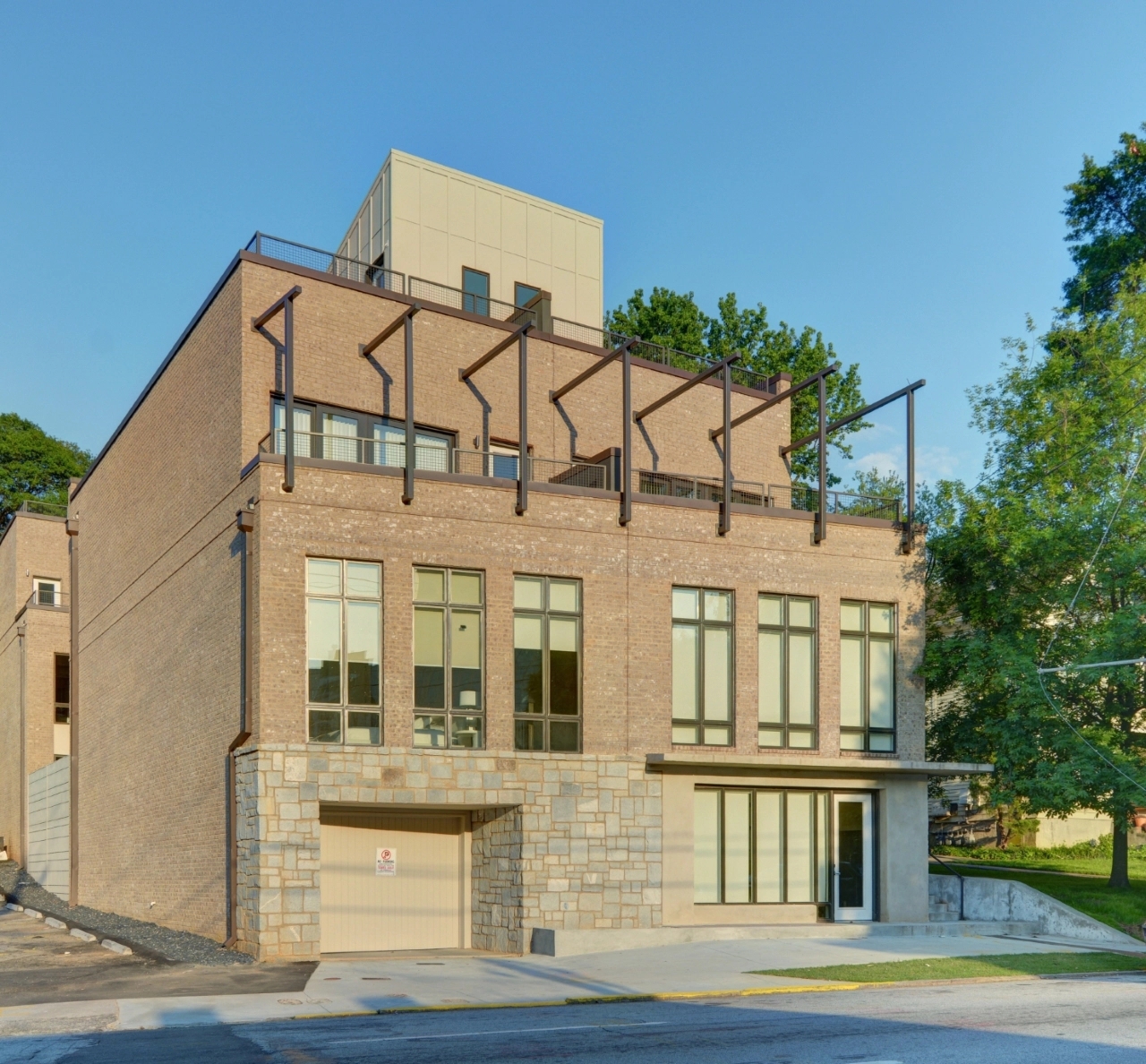Details:
Highlights:
Description:
The 975 Piedmont Duplexes are an urban infill development that serves as a transition between the commercial corner of Piedmont and 10th Avenue and the single-family Midtown neighborhood to the south. This project comprises of a series of three duplexes that have been designed with a contextual modern architecture aesthetic that responds to the commercial and residential character of the area.
The exterior of the duplexes feature a combination of materials such as brick, stone, board & batten, storefront, and steel trellis elements. These materials have been carefully chosen to create a cohesive and modern aesthetic that is in keeping with the surrounding neighborhood.
The duplexes are arranged in a row along the depth of a 168’ lot and each pair of duplexes have common area courtyards and private roof terraces that provide outdoor space for each unit. This allows residents to enjoy the benefits of outdoor living while still being close to the city.
Onsite parking is also provided for each unit via alley-facing garages or underground parking, ensuring that residents have access to secure and convenient parking options.
The 975 Piedmont Duplexes are an innovative urban infill development that has been designed to seamlessly integrate into the existing neighborhood while still providing modern and sustainable living spaces. The combination of contextual architecture and thoughtful amenities creates a unique and livable community. The project prioritize the balance between function and form, providing residents with comfortable and convenient living spaces that are designed to meet the needs of modern urban dwellers.



