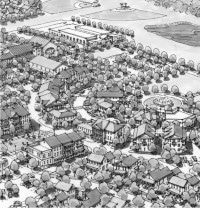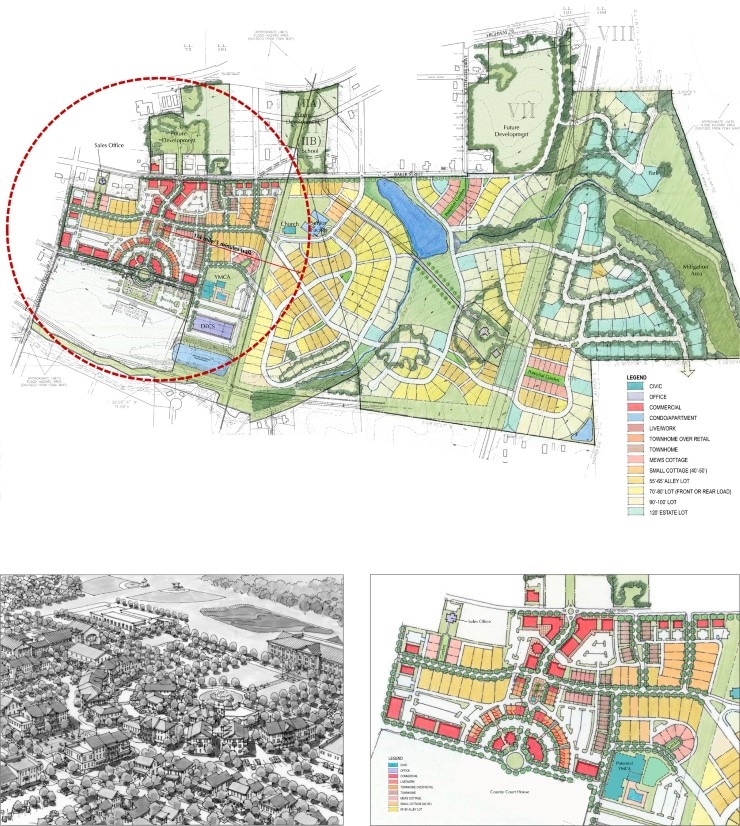
Client:
|
BAKER FARM |
| Monroe, Georgia | |
| TSW was approached by the Baker family to develop a master plan for a 270-acre site in the proximity of the historic downtown of Monroe, Georgia. The plan for Baker Farm, which has a strong focus on traditional design and pedestrian-friendliness, encompasses a 43-acre mixed-use town center centered around the existing County Courthouse and a single-family residential neighborhood that surrounds it.
The town center, which is located to the west of the site, will feature a main street that will be lined with commercial and mixed-use buildings. The main street will be built incrementally in response to market demands and will offer a variety of amenities for the community, including a YMCA, a town square, a small lake, community gardens, walking paths, and ample green spaces and preserved natural beauty along creeks and wetlands. The town center will serve as the hub of the development and will provide residents with access to various shopping, dining, and entertainment options. The single-family residential neighborhood, which will be developed in line with the village concept, will offer a serene and peaceful environment for families. The development will be designed to be pedestrian-oriented, and the walking paths and green spaces will be seamlessly integrated into the design, providing residents with opportunities for outdoor recreation and relaxation. In conclusion, the Baker family’s vision for the 270-acre site near historic downtown Monroe, Georgia is to create a vibrant and livable community that blends traditional design, pedestrian-friendliness, and a strong connection to nature. TSW’s master plan for the site aims to bring this vision to life and create a community that will be enjoyed by generations to come. |
|

