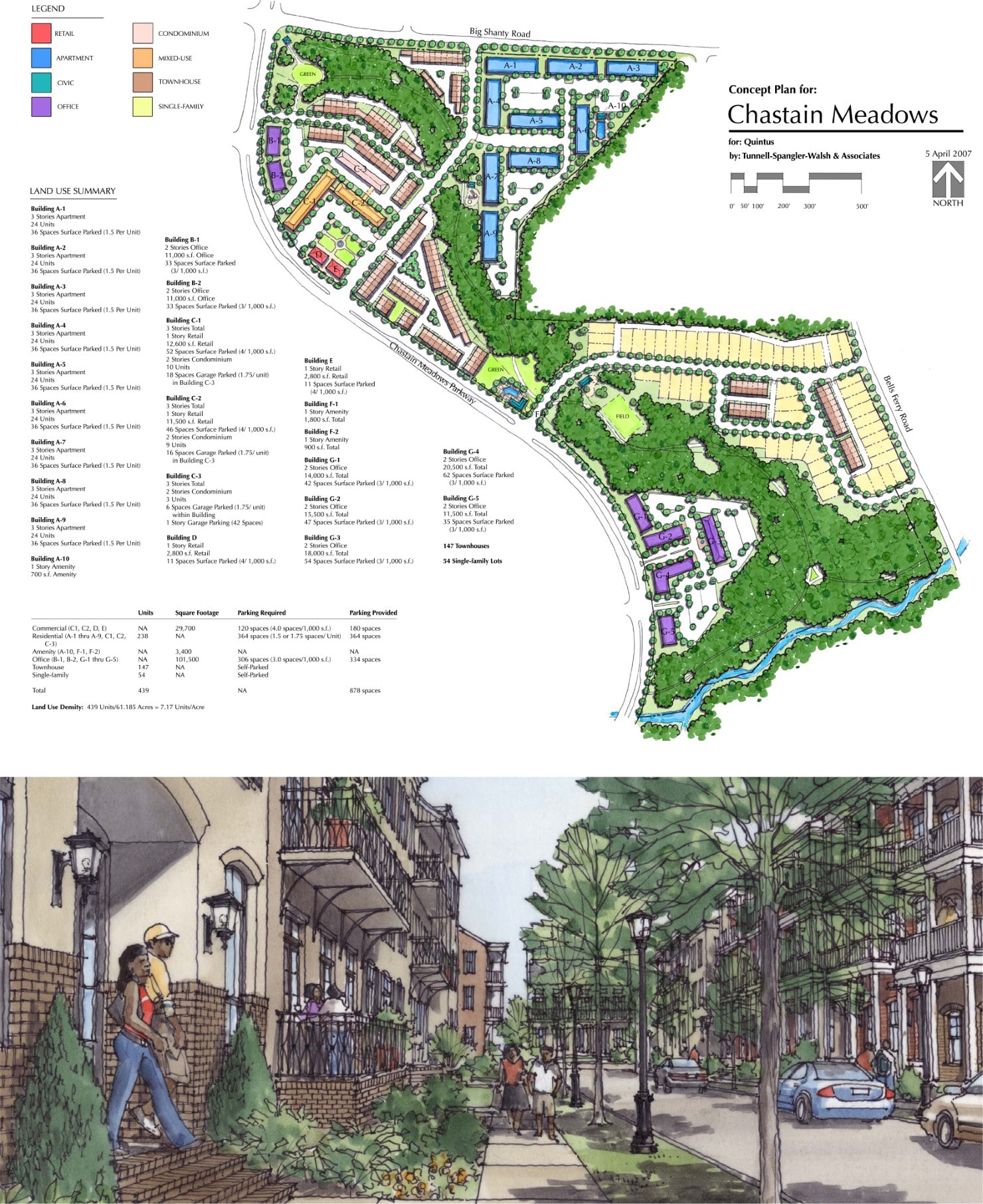
Client:
|
CHASTAIN MEADOWS |
| Cherokee County, Georgia | |
| TSW, was hired by Quintus Development to create a comprehensive master plan for a 60-acre traditional neighborhood development. The project is located across from the Chastain Meadows Business Park and is envisioned to be a vibrant community that brings together various elements of modern urban living.
The TND, as it is referred to, will have a mix of office, residential, and retail spaces, with a conservation zone running through the center of the site to preserve and protect the natural beauty of the area. The conservation zone is designed to be a peaceful escape for residents, offering them the chance to connect with nature and relax in a serene environment. The plan calls for approximately 130,000 square feet of commercial space, 238 multifamily units, 147 townhomes, and 54 single-family residences. The commercial areas are strategically placed at the entrance of the development, creating a town square layout that fosters a sense of community and provides a focal point for the community’s social activities. The commercial areas will also include an office development along Chastain Meadows Parkway, providing convenient and accessible office space for businesses. The multifamily portion of the development will take up around 18 acres and will feature 3-story apartment buildings with surface parking located behind the buildings. The apartments will provide residents with comfortable and stylish living spaces, complete with modern amenities and features. The townhomes will be located primarily near the town square, providing residents with a sense of community and easy access to the commercial and retail spaces in the area. The single-family residences will be located along Bells Ferry Road, offering residents a quiet and secluded living environment. Overall, TSW’s master plan for the 60-acre traditional neighborhood development is designed to create a vibrant and thriving community that brings together the best elements of modern urban living. With a mix of commercial, residential, and retail spaces, along with a peaceful conservation zone, residents will have everything they need to live, work, and play in one convenient location. |
|

