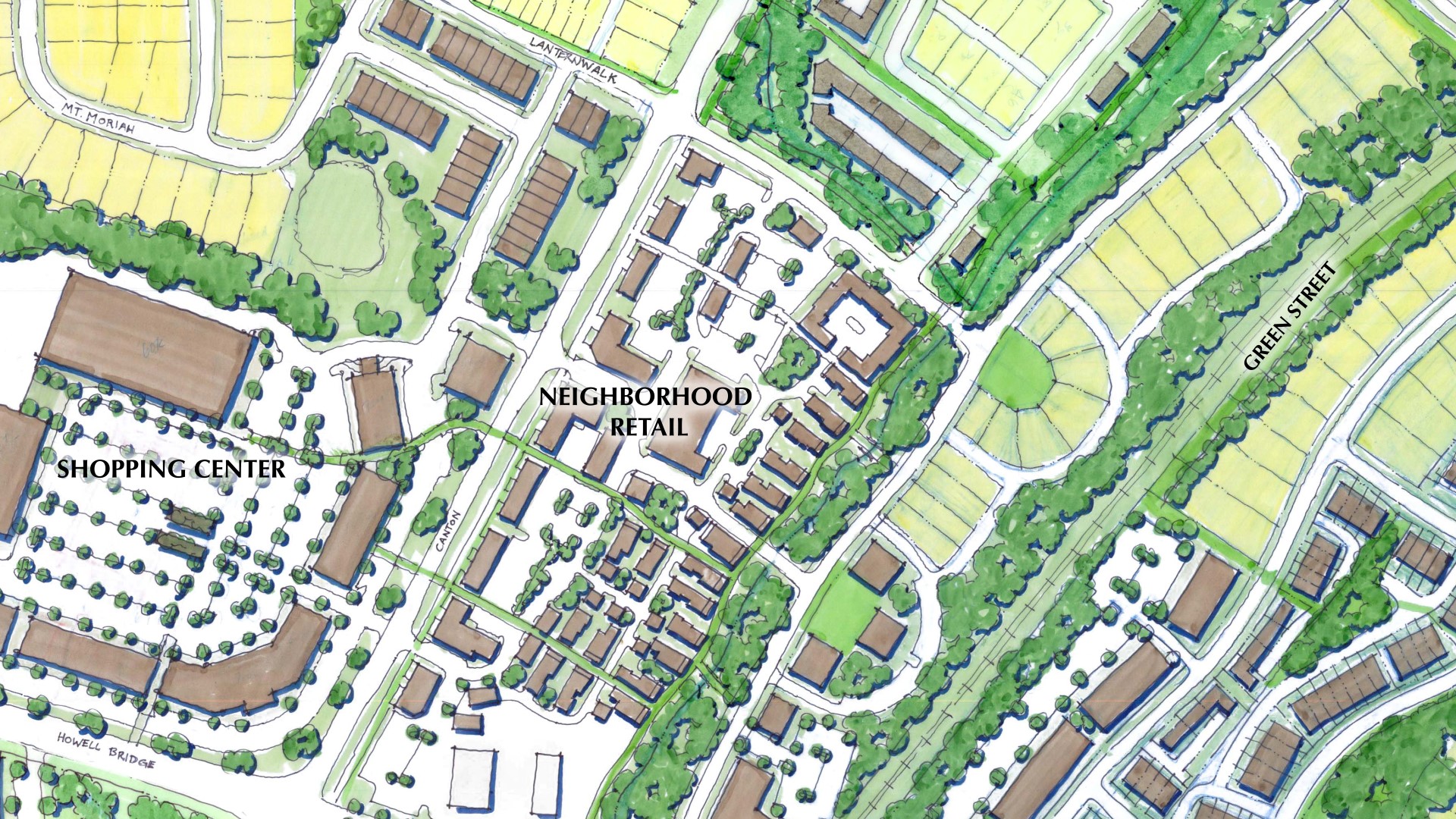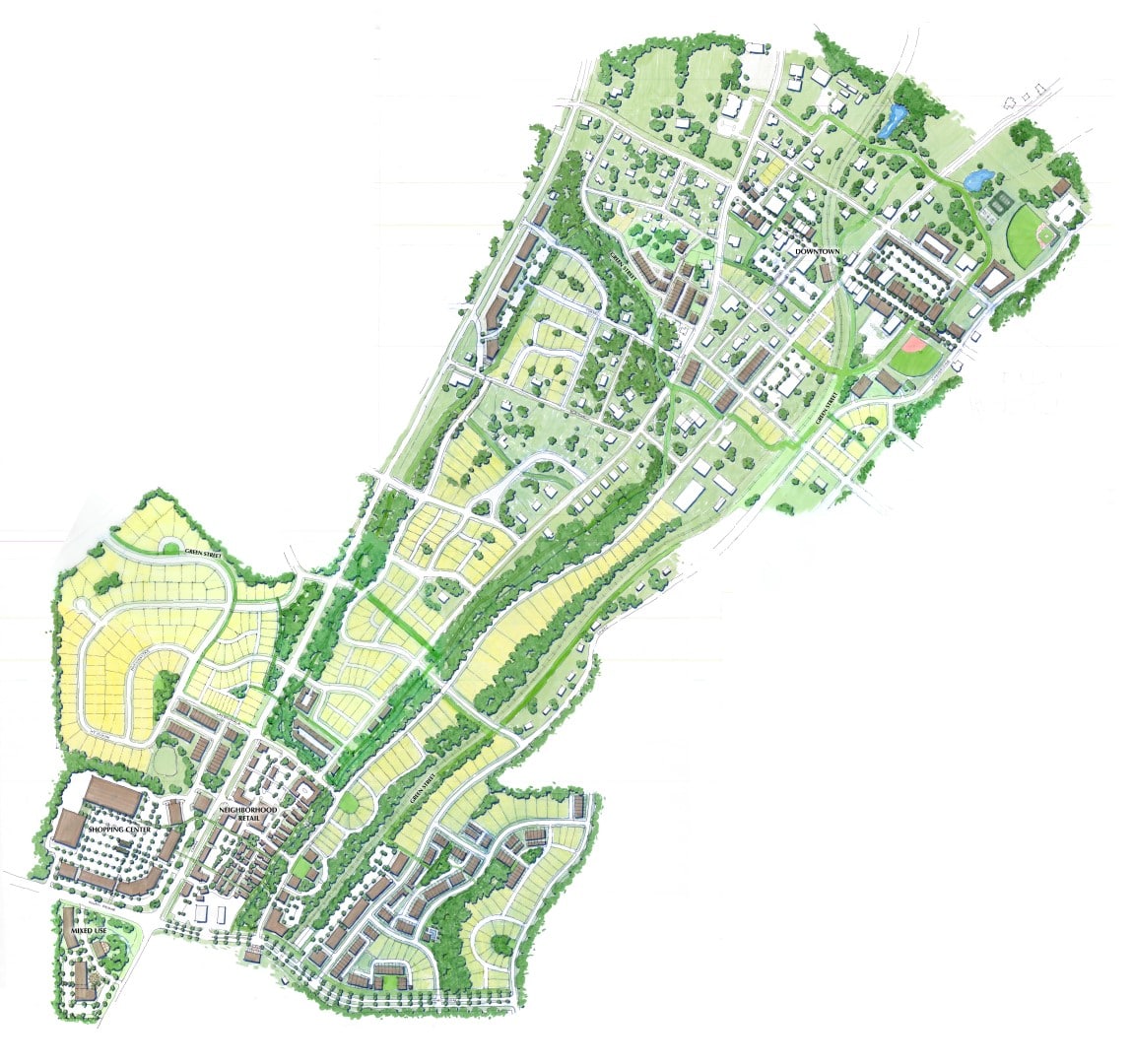Details:
Client: City of Ball Ground
Location: Ball Ground, Georgia
Status: Completed in 2011
Highlights:
Description:
The mission of the Ball Ground Charrette was to develop a master plan and architecture code for the City of Ball Ground that will foster the well-being of its residents, enhance economic development, promote the restoration and reconstruction of the town center, establish the preservation of green space, protect the individual identity of the town, and define Ball Ground as the preeminent green street town in metropolitan Atlanta.
TSW served as planners and designers for the 5-day charrette that included interactive community sessions, concept developments, pin-up discussions, and a final presentation.
The charrette team conducted an extensive study that comprised an overview of the town history, demographics, architectural heritage, and photographic inventory of the town. The design methodology for the charrette involved assimilating a range of planning information into a cohesive whole and gathering architectural information from local building traditions, required building programs, and green construction methods.
The charrette results included varying building typologies for residential, commercial, and civic buildings, and a master plan that showed land uses and redevelopment opportunities in the town center area.


