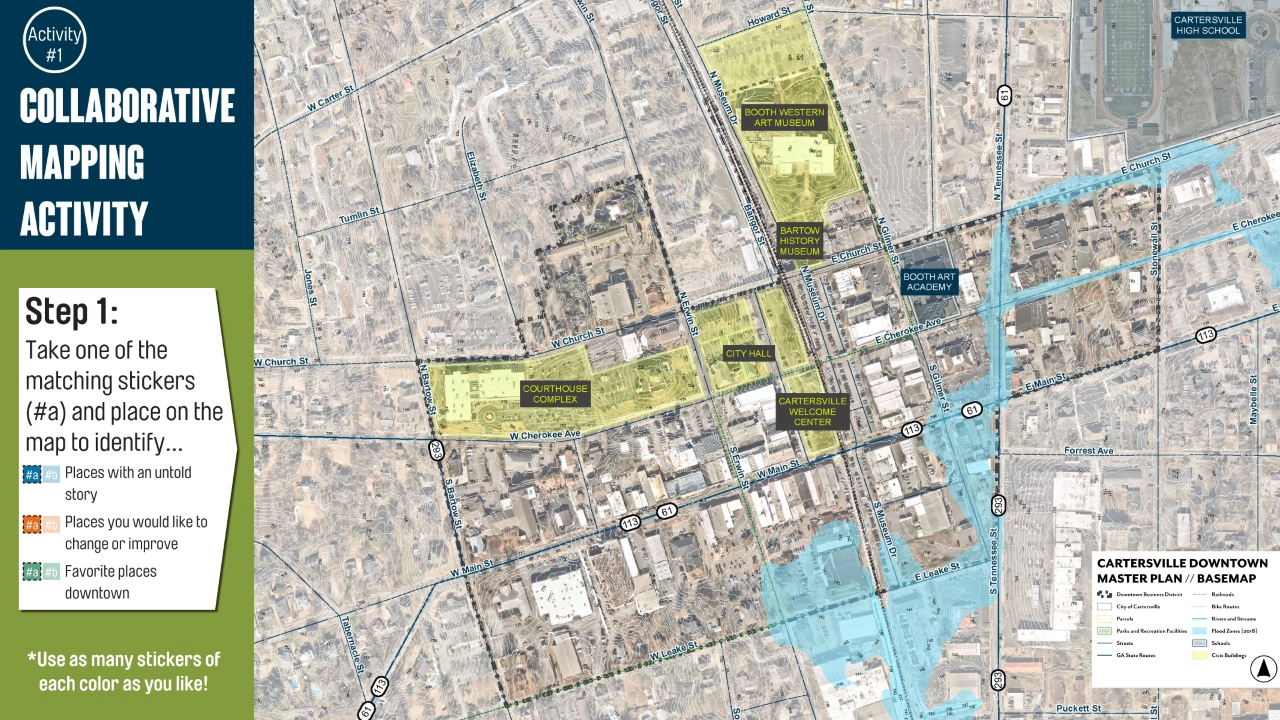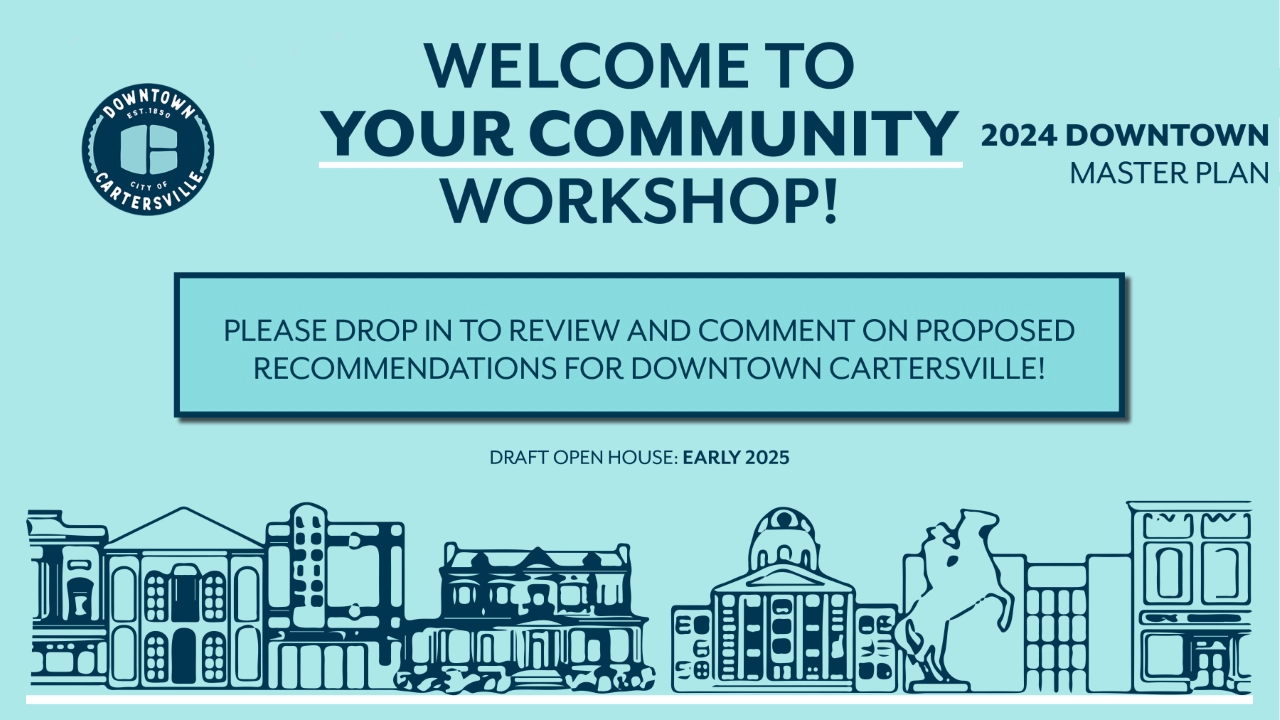Details:
Highlights:
Description:
The Cartersville Downtown Master Plan presents a forward-thinking and actionable vision for the city’s future, carefully balancing historic preservation, sustainable growth, and enhanced community connectivity. Developed by TSW, the planning process began with a thorough assessment of existing conditions and a detailed market analysis. This foundational research helped identify key opportunities for diversifying housing options, stimulating business growth, and encouraging targeted commercial development that aligns with Cartersville’s character and economic goals.
Community engagement played a central role throughout the planning process. Input was gathered through a series of public meetings, surveys, workshops, and interactive sessions, ensuring that the recommendations reflected the priorities and aspirations of local residents and stakeholders. This inclusive approach helped shape a plan that is both visionary and grounded in the community’s values.
The plan’s land use and development strategies emphasize a mix of housing types to accommodate a range of income levels and life stages. It also promotes the preservation of Cartersville’s historic character through façade renovation incentives and updated design guidelines. A proposed central greenspace serves as a focal point for community events, recreation, and family-friendly activities, reinforcing the city’s identity and sense of place.
Transportation recommendations aim to create a “car-optional” downtown environment. This includes improved pedestrian and bicycle infrastructure, expanded public transit options, and enhanced streetscapes featuring safe crosswalks, vibrant sidewalk zones, and green networks of street trees and landscaped buffers. These improvements support walkability and accessibility while reducing reliance on automobiles.
To ensure successful implementation, the plan outlines a phased strategy that includes a 100-day action plan, a five-year work program, and long-term initiatives. Each phase includes clear timelines, cost estimates, and designated responsibilities, providing a practical roadmap for achieving the city’s vision.



