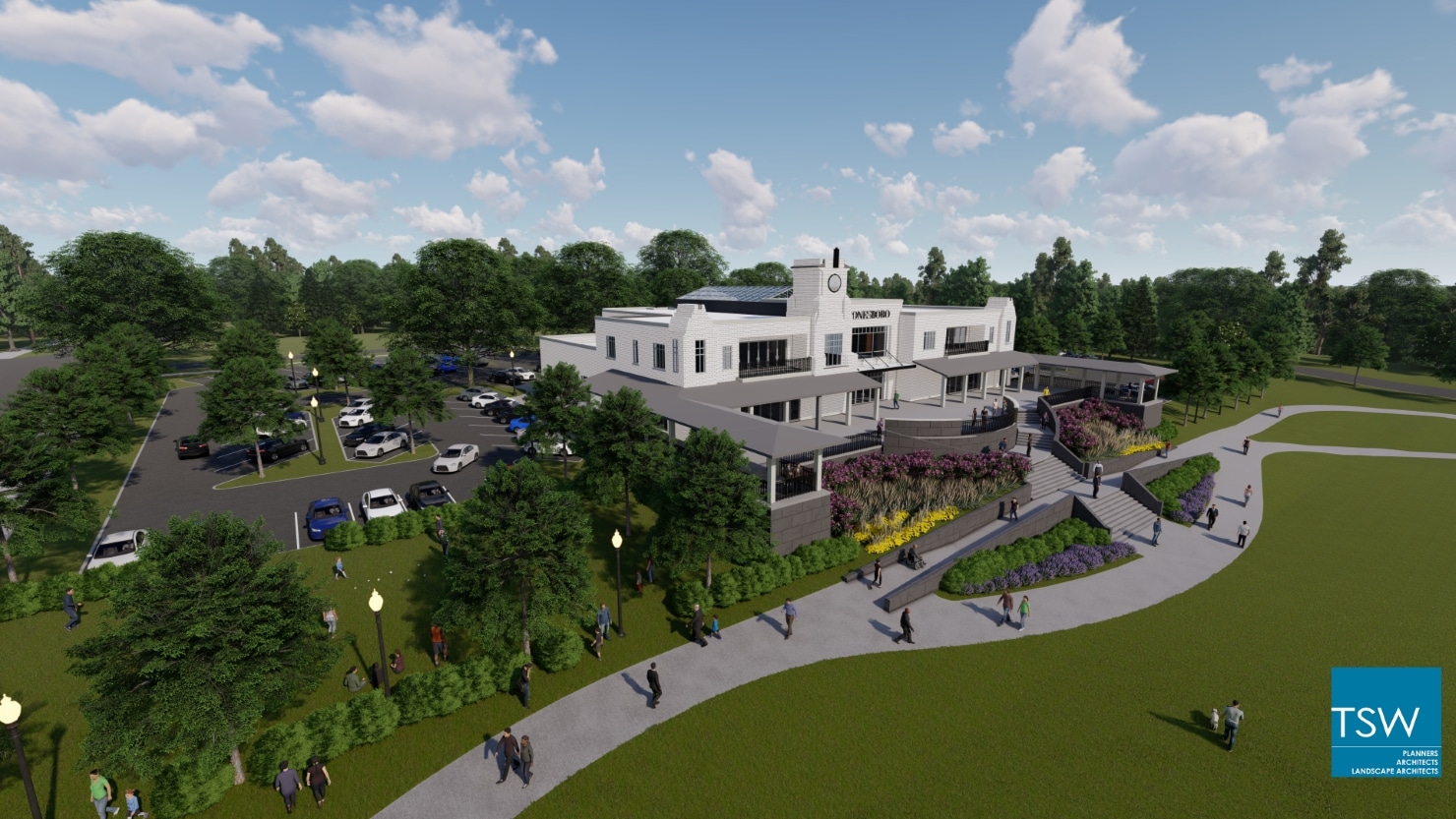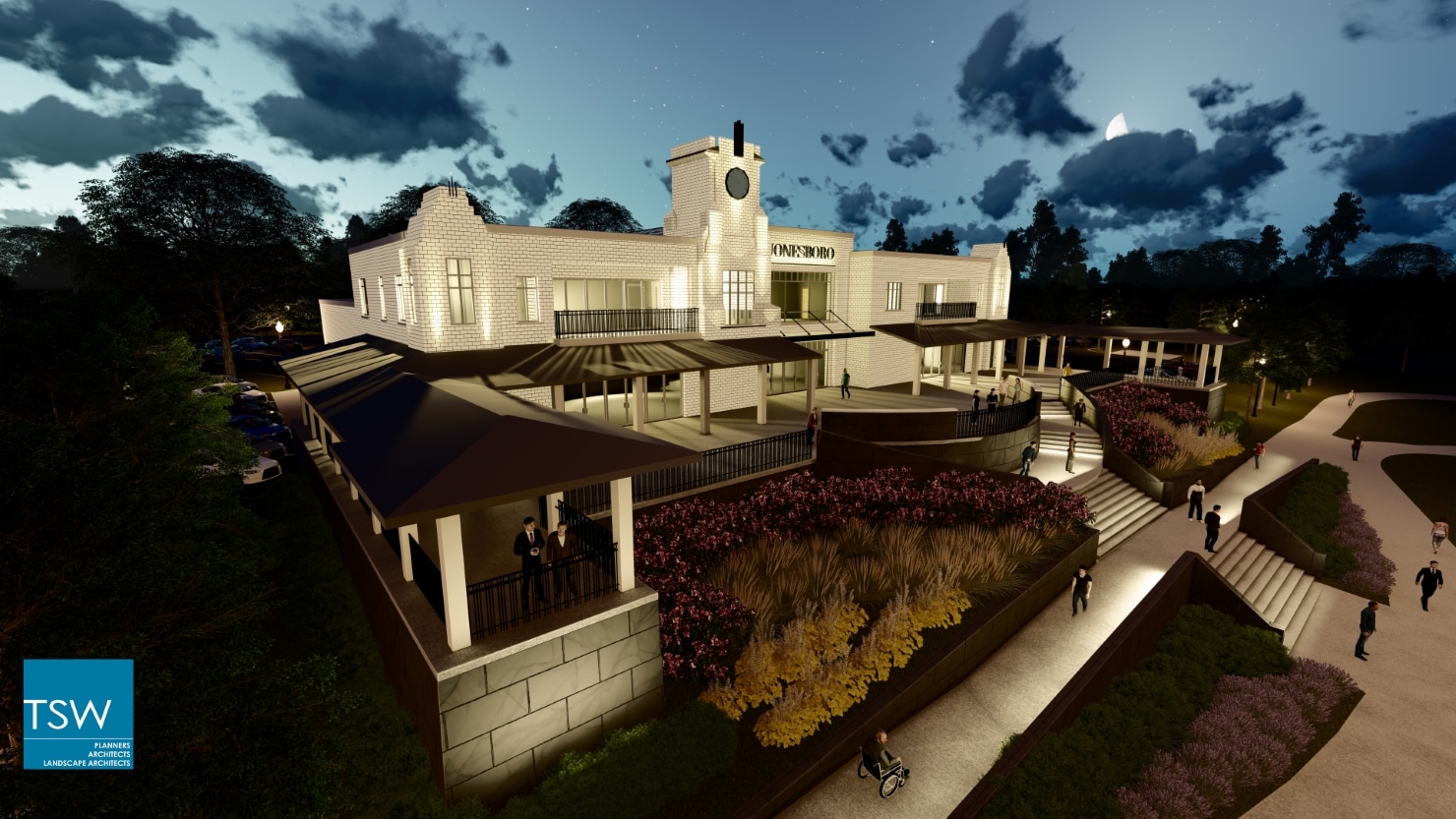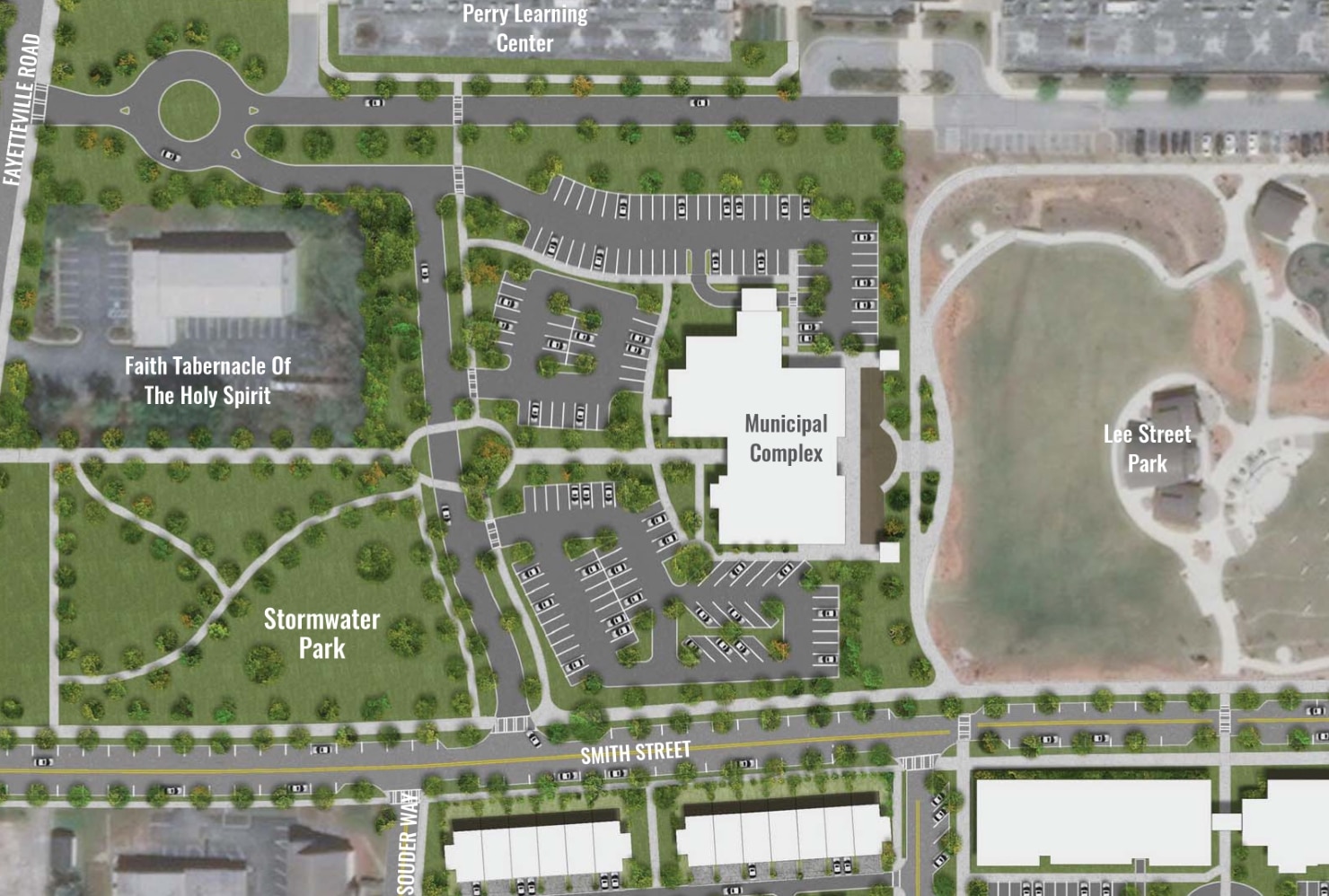Details:
Client: City of Jonesboro
Location: Jonesboro, Georgia
Status: Schematic Design
Highlights:
Description:
As part of a Livable Centers Initiative (LCI) Supplemental Study completed for the city of Jonesboro in 2019, TSW provided programming and schematic architectural design for a proposed new Municipal Complex, to be built on a prominent site overlooking the city’s centerpiece Lee Street Park. The 31,000 square foot complex includes a City Hall, Police Headquarters, and Courtroom/Council Chambers, all connected by a dramatic two-story glass Entry Hall/Atrium. The plan also provides a 1,500 square foot multi-purpose Community Room that can be reserved for private events, which adjoins a spacious event terrace overlooking the park.
The design of the building is intended to provide a basis for the City to move forward with final design and construction in the coming year. TSW explored multiple options regarding an appropriate architectural character for the building. During the community engagement process, there was a strong preference expressed for a distinctive Art Deco-inspired design in this highly-visible location.
The new Municipal Complex will serve as a central hub for the city’s government operations, housing key city departments and providing a space for public meetings and events. The two-story glass Entry Hall/Atrium will create a welcoming and impressive entrance to the building, while the multi-purpose Community Room and event terrace will provide valuable space for the community to gather and socialize.
The Art Deco-inspired design will provide a distinctive and recognizable feature for the city, creating a sense of pride and identity. The prominent location of the building, overlooking the city’s centerpiece park, will make it a focal point and a symbol of Jonesboro’s commitment to progress and development. The new Municipal Complex will be a valuable asset for the city and its residents for many years to come.



