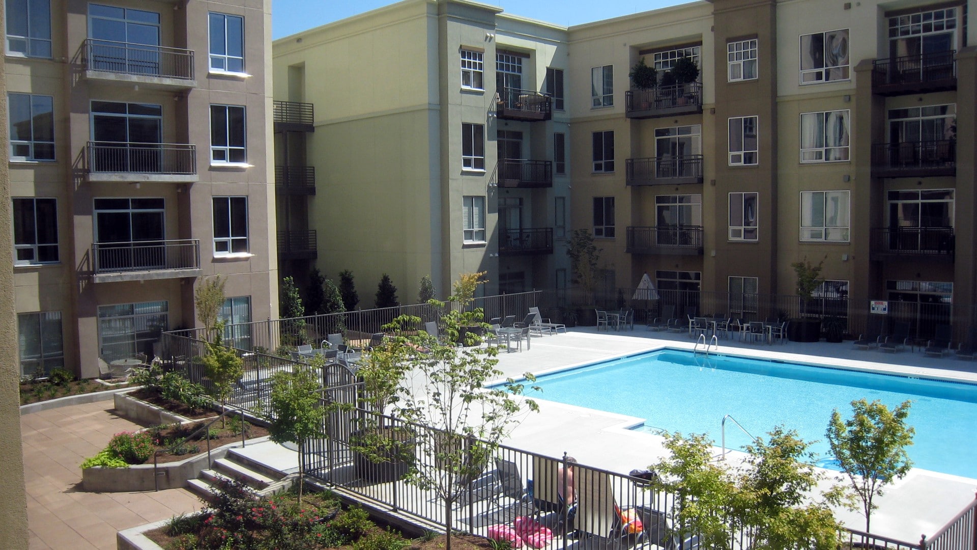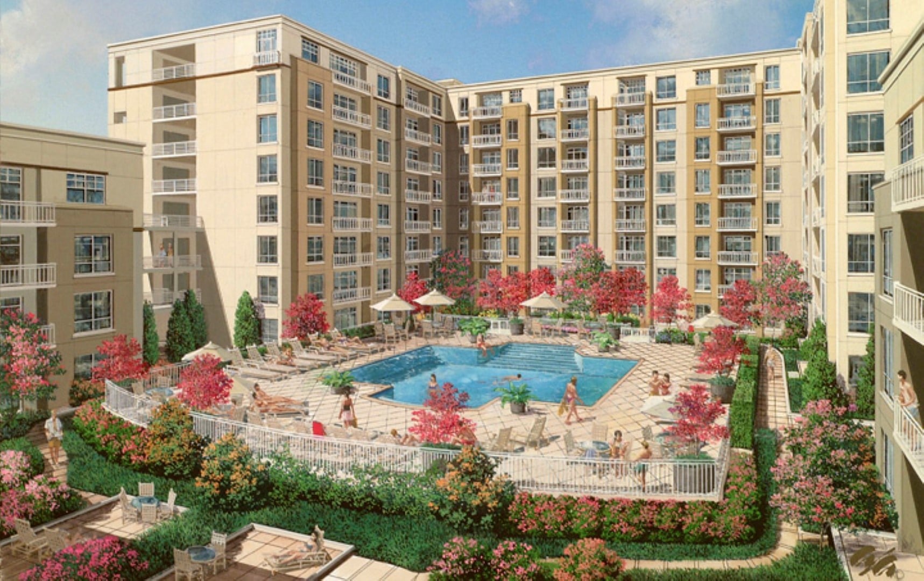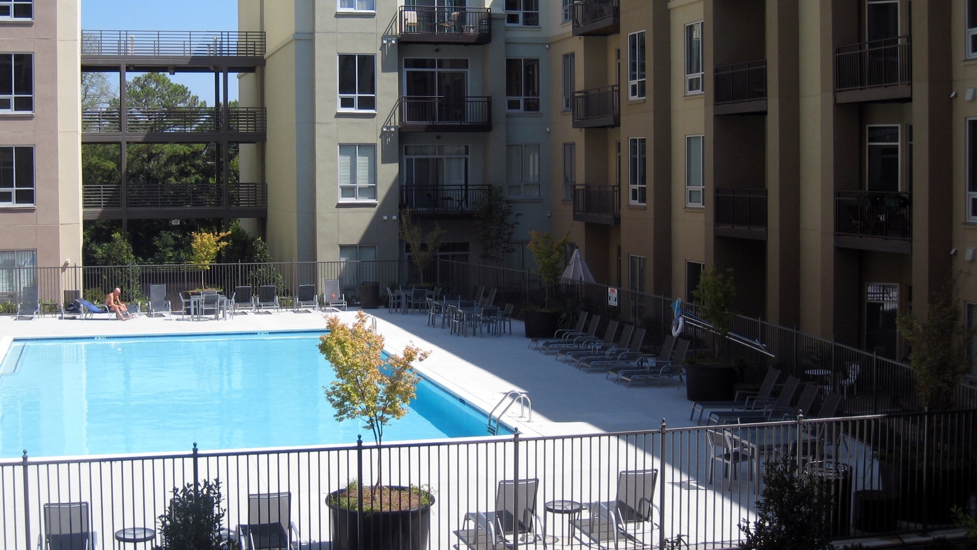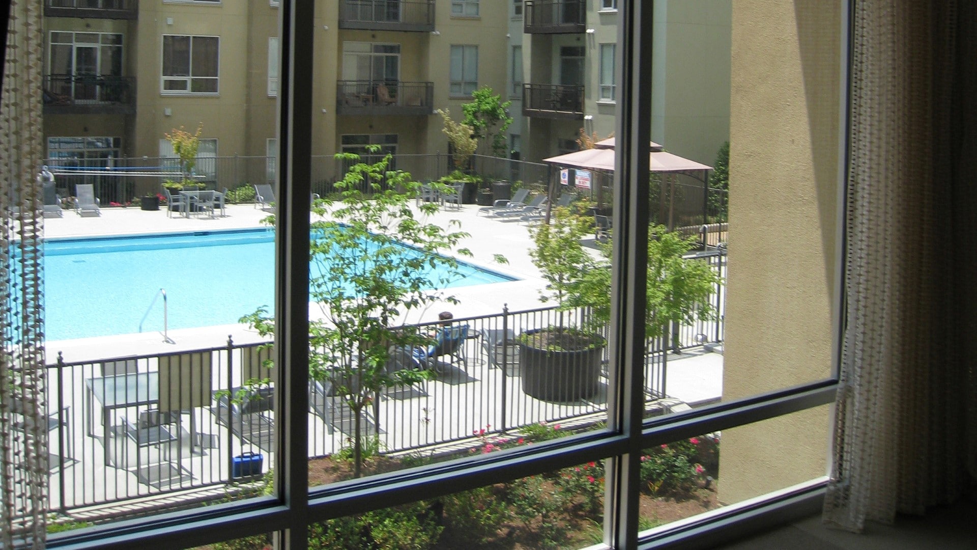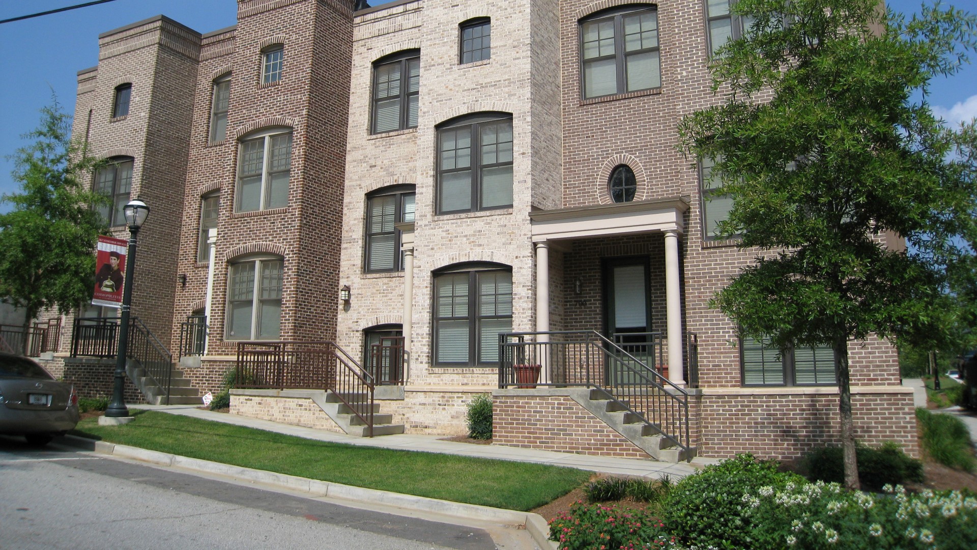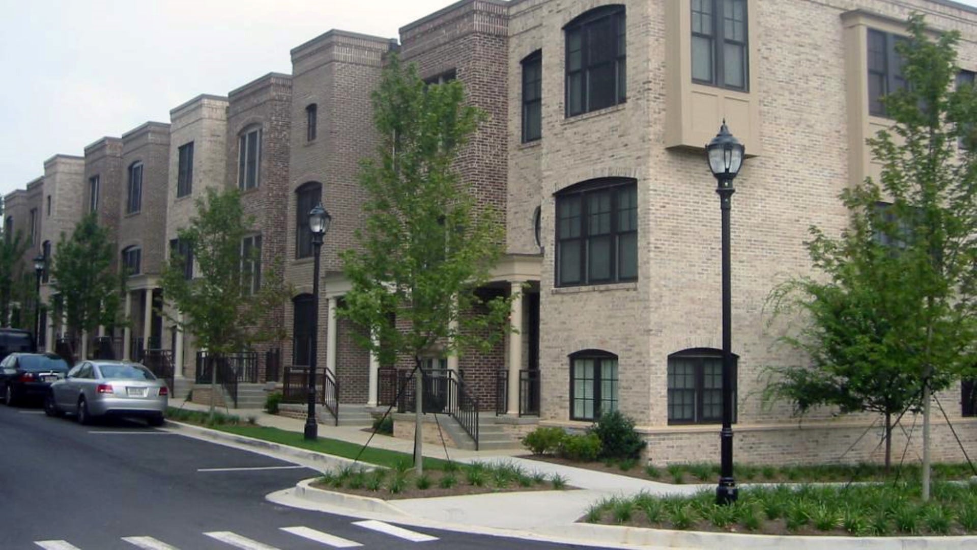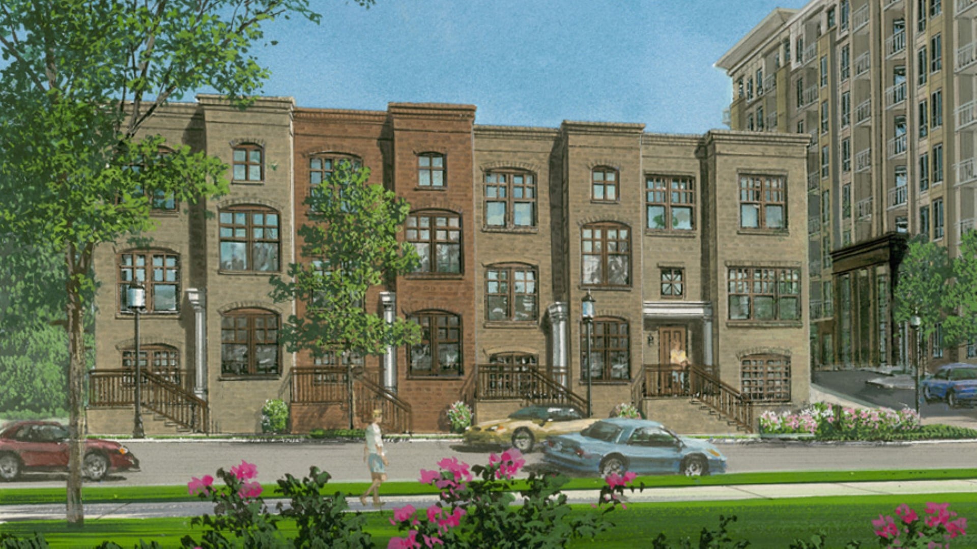Cosmopolitan on Lindbergh
Project Location: Atlanta, Georgia
Date: In Progress
Project Highlights:
Client: Kaplan Communities
The Cosmopolitan on Lindbergh is a large-scale urban architectural project undertaken by TSW in Atlanta. The project encompasses a total of 258 residential units spread across 4.7 acres of land, and includes a mix of 3-story townhouses and a courtyard grouping of 8-story and 5-story condominium buildings. The development also includes ample parking facilities, with 500 parking spaces provided for the residents of the condominiums in two-level parking garages.
One of the key features of the design is the creation of two new pedestrian-oriented streets that run through the project. These streets are lined with dense urban blocks, providing residents with a vibrant and walkable neighborhood. TSW’s Landscape Architecture studio was responsible for designing the recreational core of the development, which is framed by the two U-shaped condominium buildings. The recreational core includes an outdoor pool, a 2-level fitness and community center, and landscaped event areas, providing residents with ample opportunities to stay active and socialize. Additionally, the studio also provided streetscape services for the new pedestrian-oriented streets, ensuring that they are safe, functional, and attractive for residents and visitors alike. Overall, The Cosmopolitan on Lindbergh is a well-designed, high-quality development that offers a great living experience for its residents.

