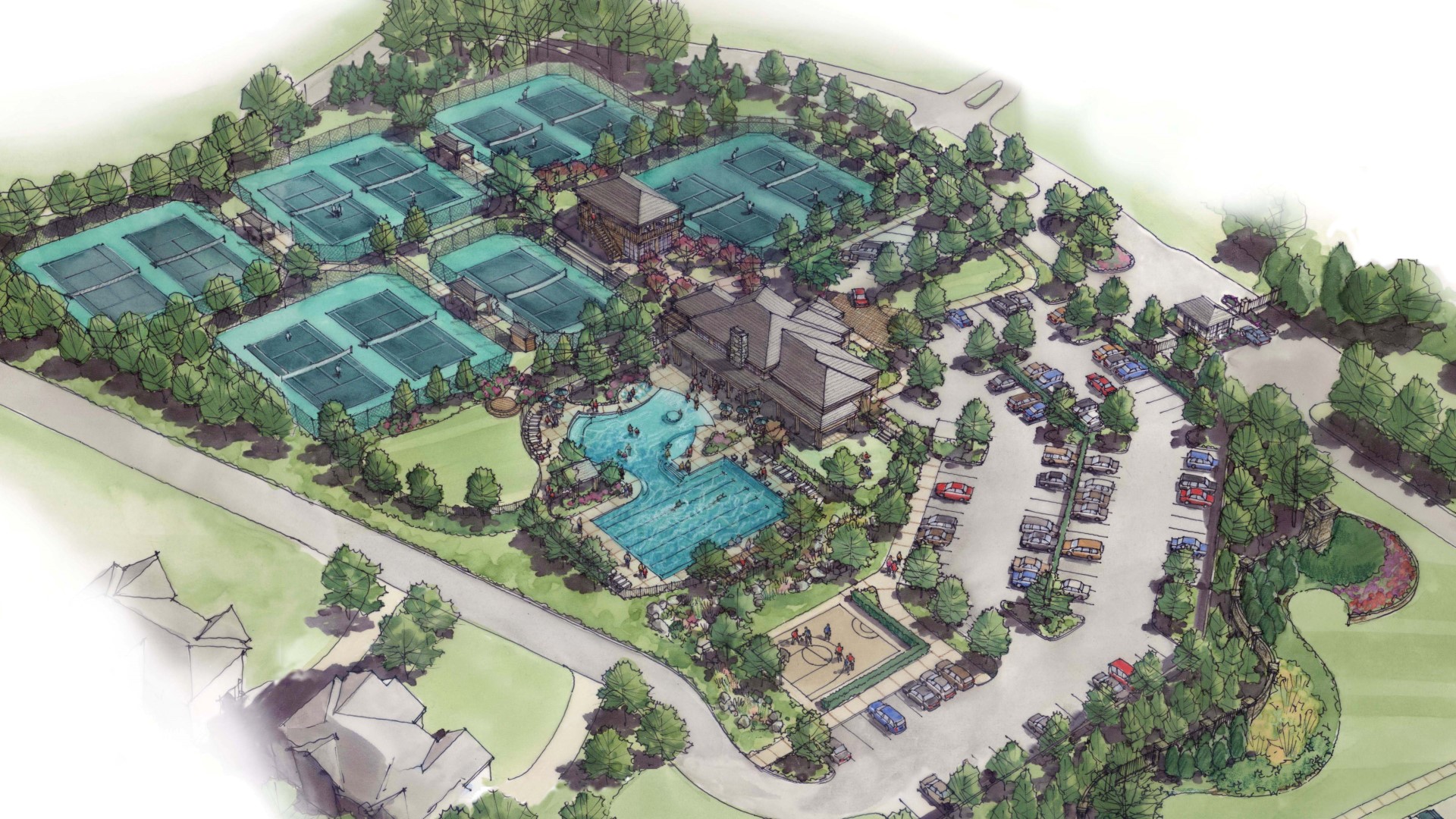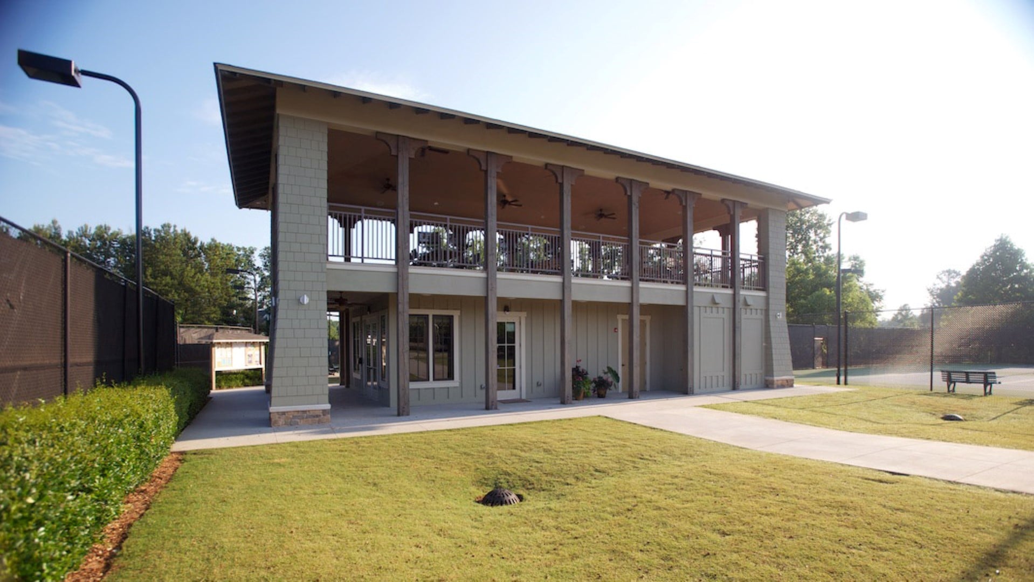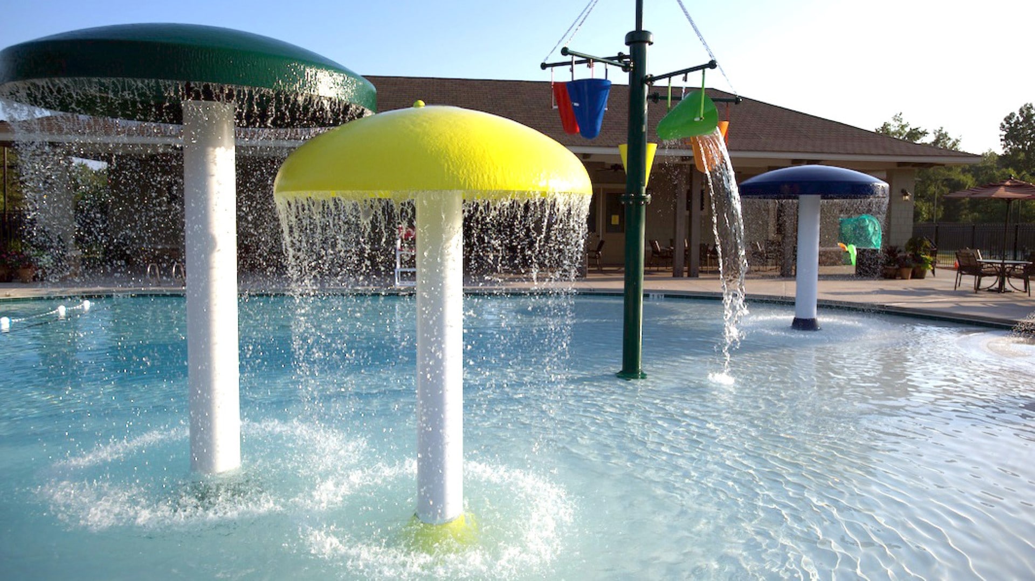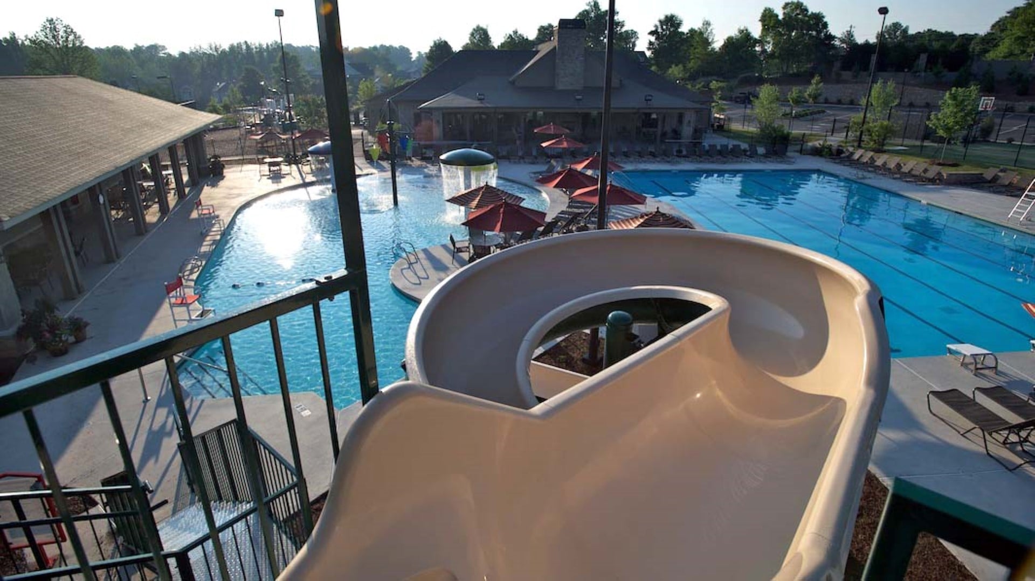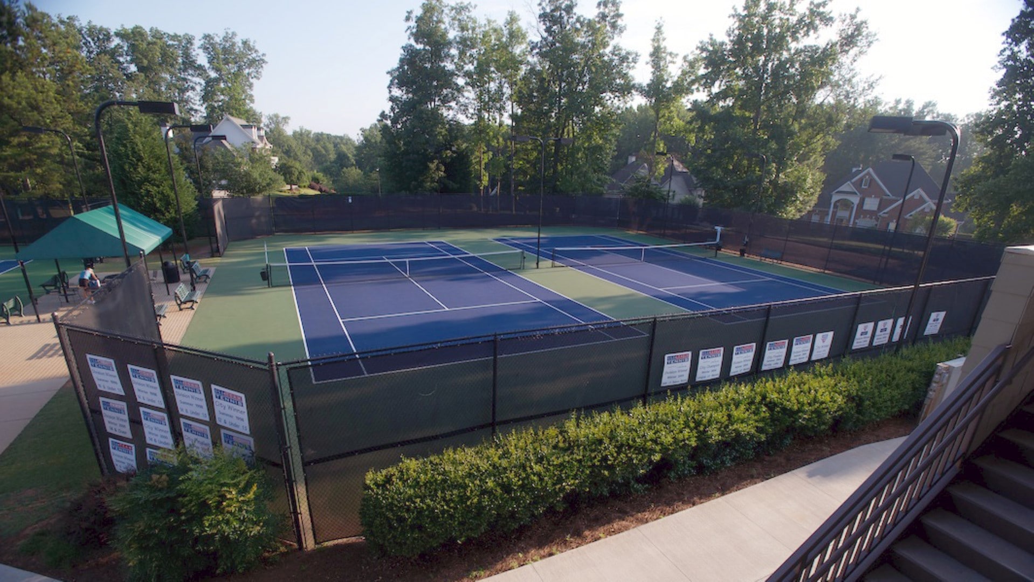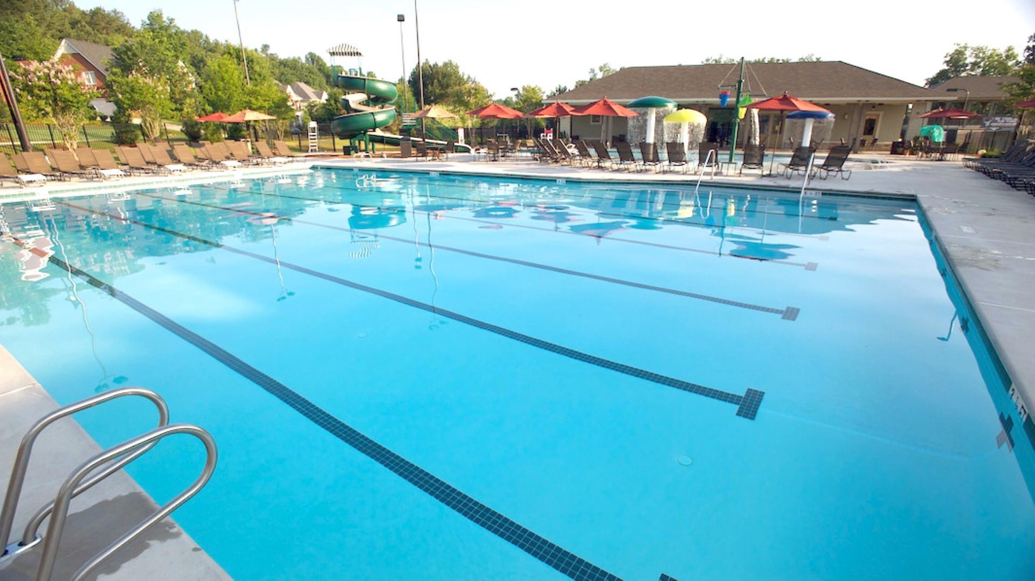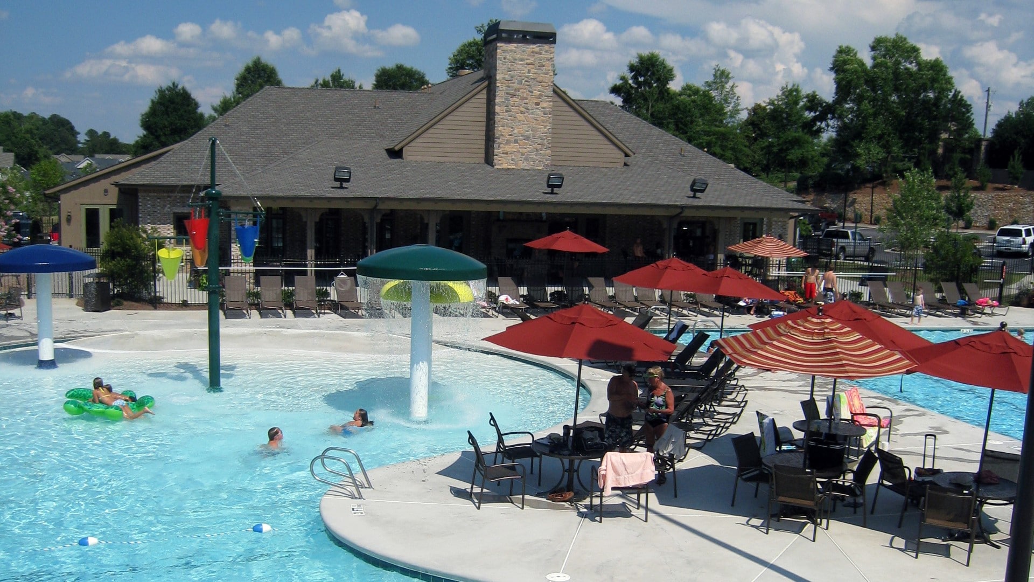Details:
Client: Crooked Creek Homeowners’ Association
Location: Milton, Georgia
Status: Built
Highlights:
Description:
Crooked Creek is a 640-home community located in Milton, Georgia. This active community is known for its variety of park and recreation amenities that are provided for its residents. In 2008, the Crooked Creek Homeowners’ Association contracted TSW to provide a schematic plan and construction documents for updating and enlarging the community’s 4.5-acre amenity area located at the entry to Crooked Creek.
The new amenities include a new clubhouse to replace the existing clubhouse, family pool, lap pool, pool bathhouse, an addition of two tennis courts to the existing eight tennis courts, new 2-story tennis pavilion, basketball court, an enlarged playground area, new event field, and additional parking. These amenities are designed to provide residents with a variety of recreational options, making the community a desirable place to live.
TSW architects and landscape architects worked together to ensure that these gateway amenities function well for the required sport and recreation activities and allowed for a blending of the architecture into the existing residential community. The use of heavy timber wood columns, stone, board and batten siding, and brick creates landmark Tudor and rustic buildings that add to the overall atmosphere of the Crooked Creek Community.
The community’s commitment to providing a range of park and recreation amenities, combined with the architectural expertise of TSW, has led to the creation of a community that is not only desirable to live in but also visually appealing. The Crooked Creek Community is a prime example of how thoughtful planning and design can enhance the overall experience of living in a community.

