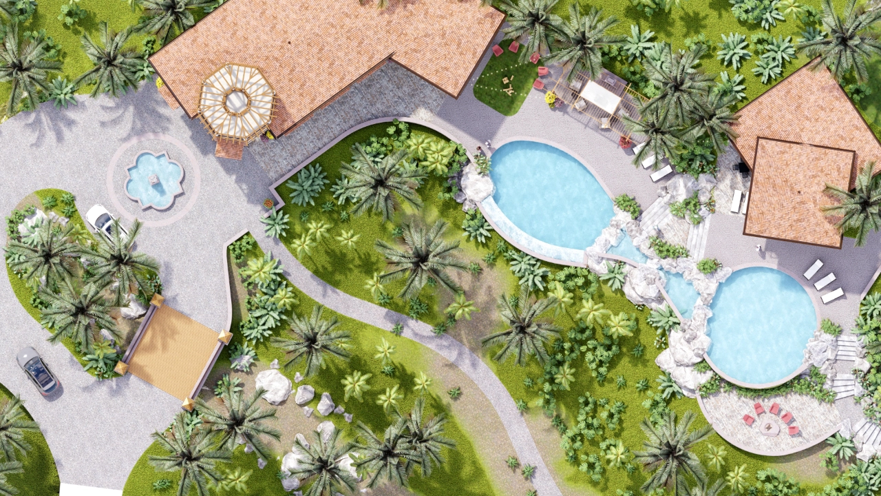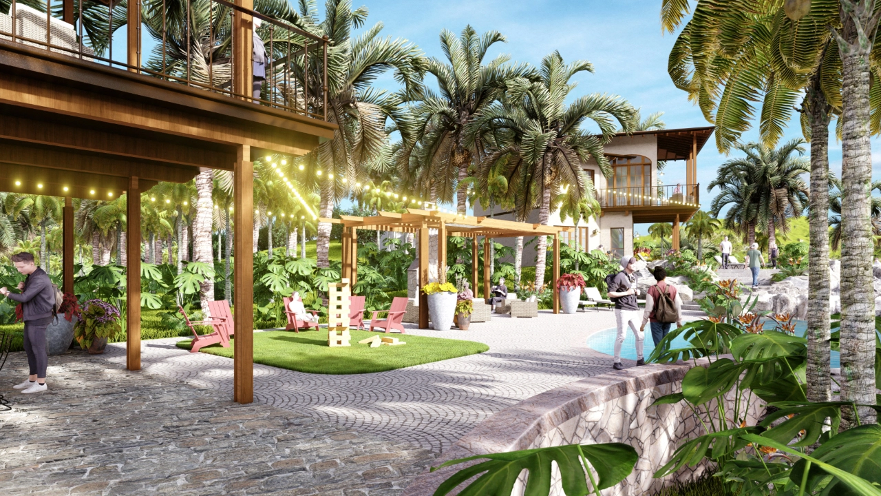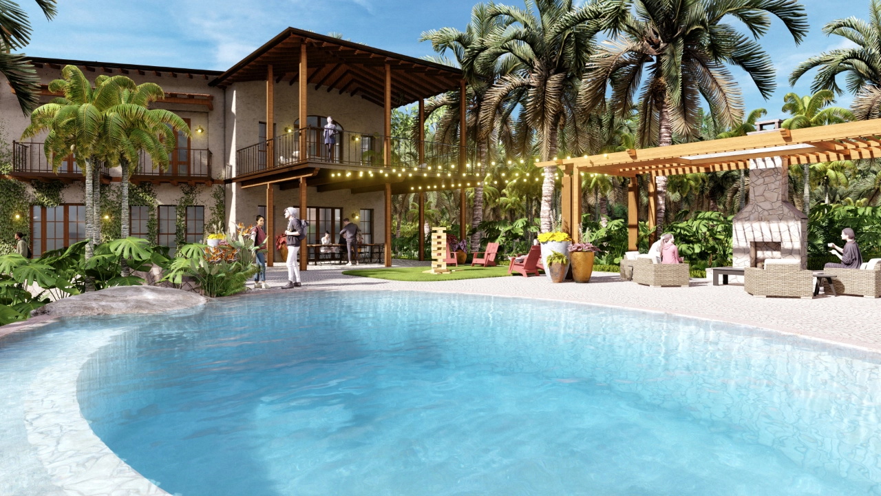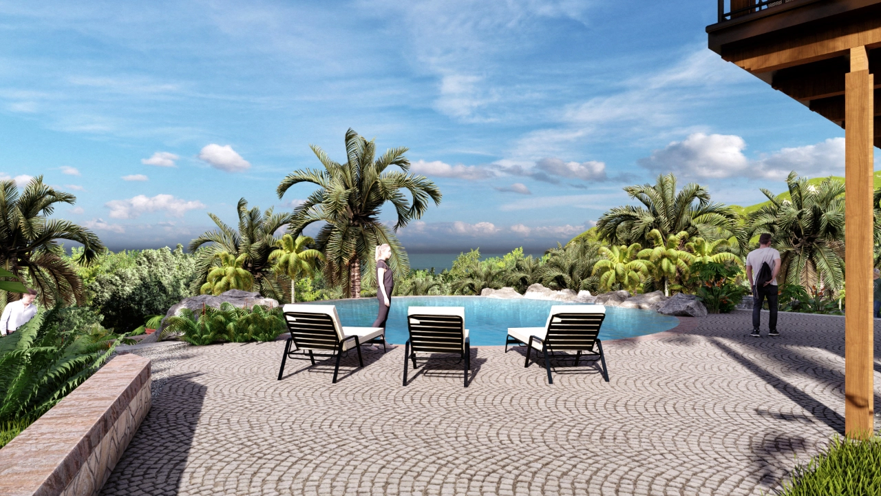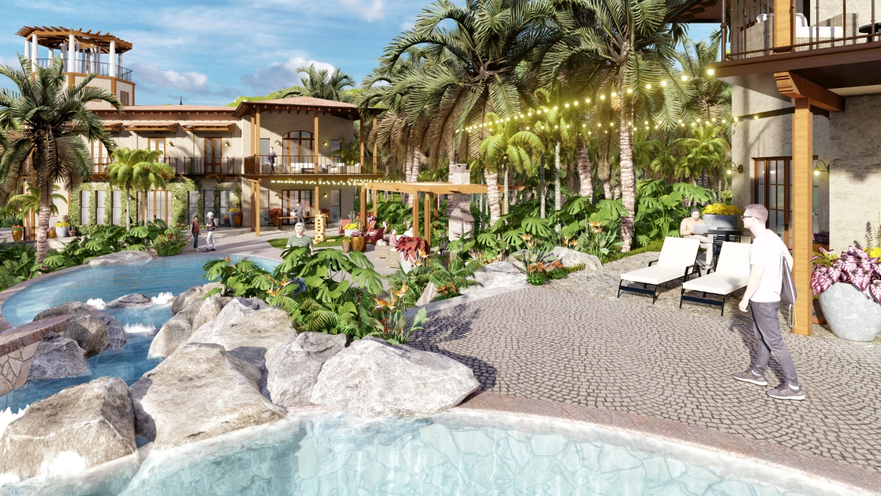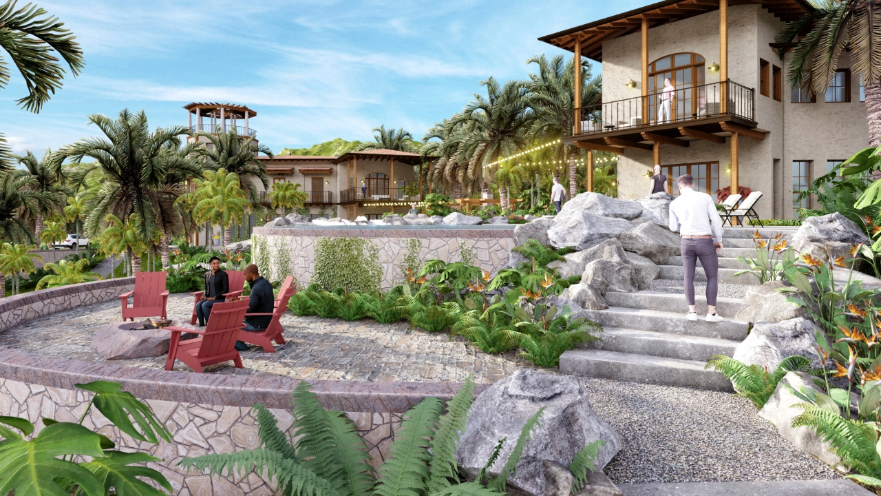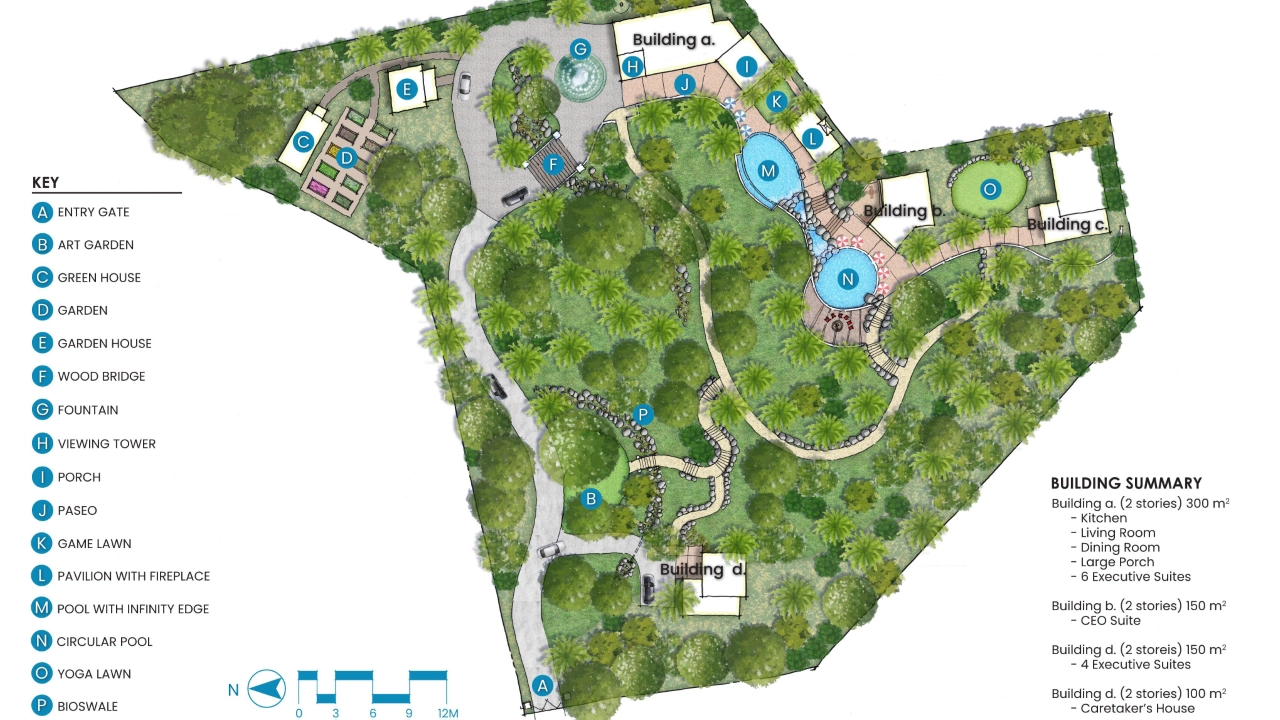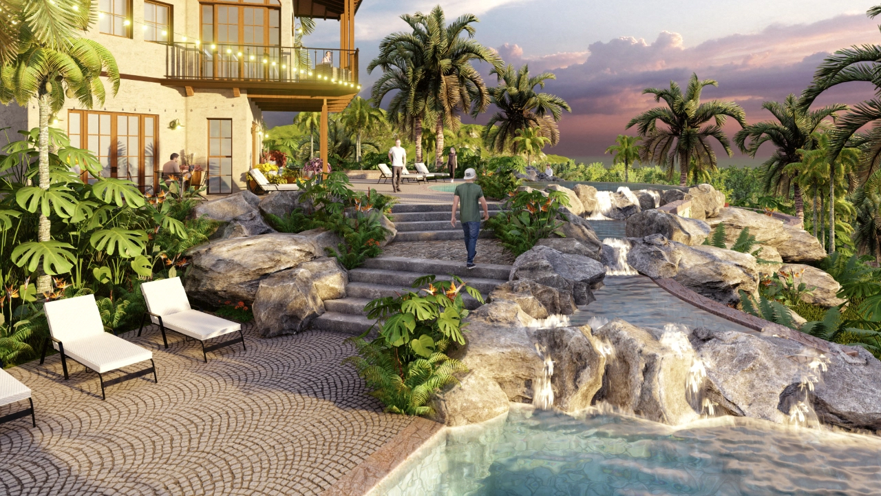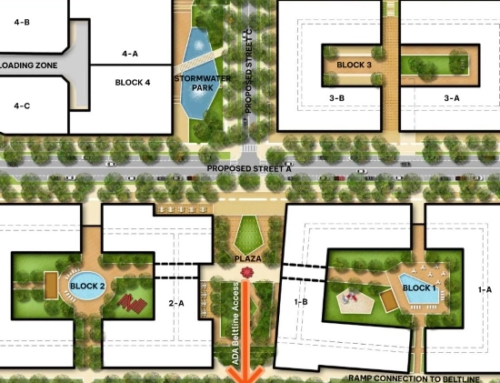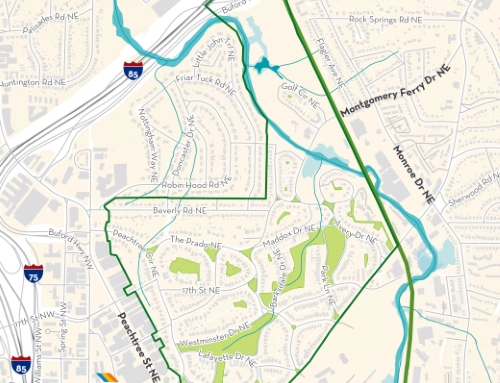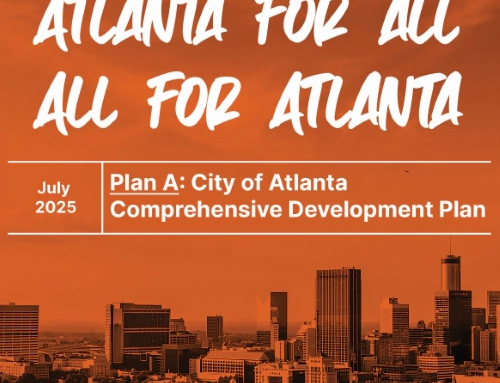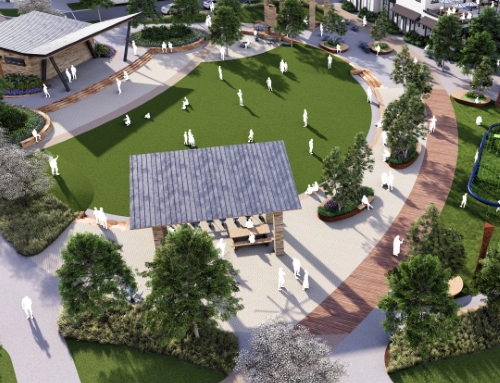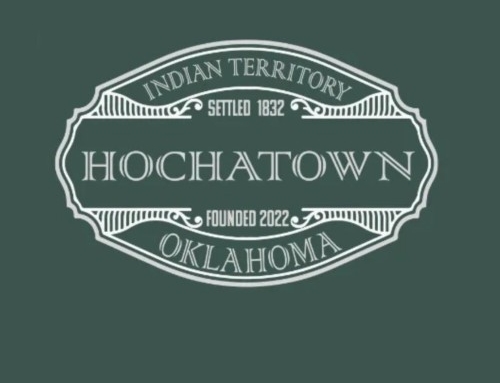Details:
Highlights:
Description:
Dragon Cove Retreat was designed by TSW, who were retained to provide planning and design services for the development of a concept site plan for a unique and sustainable gathering space. The project was commissioned by Gala Games, with the goal of creating an off-grid retreat where teams could come together for collaboration, strategic planning, and creative development. The vision for the site was to foster connection with both nature and each other, while also supporting small-scale farming and self-sufficiency.
The concept plan centers around a primary retreat structure featuring 10 to 12 bedrooms to accommodate team members. The building includes a large covered outdoor gathering area that serves as a flexible space for meetings, meals, or relaxation. A separate suite was designed for the CEO, offering privacy while maintaining proximity to the main activity zones. The site also incorporates a variety of functional amenities intended to enhance the self-sustaining nature of the retreat, including small-scale farming plots, a food processing area, and a shared community kitchen for preparing meals from on-site resources.
TSW’s responsibilities included the development of a comprehensive concept site plan that addressed key programmatic elements such as building locations, pedestrian and vehicular circulation routes, parking areas, and landscape strategies that harmonize with the site’s natural features. Emphasis was placed on preserving existing vegetation and creating a layout that minimized grading and environmental disturbance.
In addition to planning and layout services, TSW produced a series of computer-generated perspective renderings to help illustrate the scale, character, and materiality of the proposed development. These visualizations provided Gala Games leadership with a clear picture of the project’s potential and supported internal decision-making processes. The resulting plan serves as a strong foundation for future design development, permitting, and construction.

