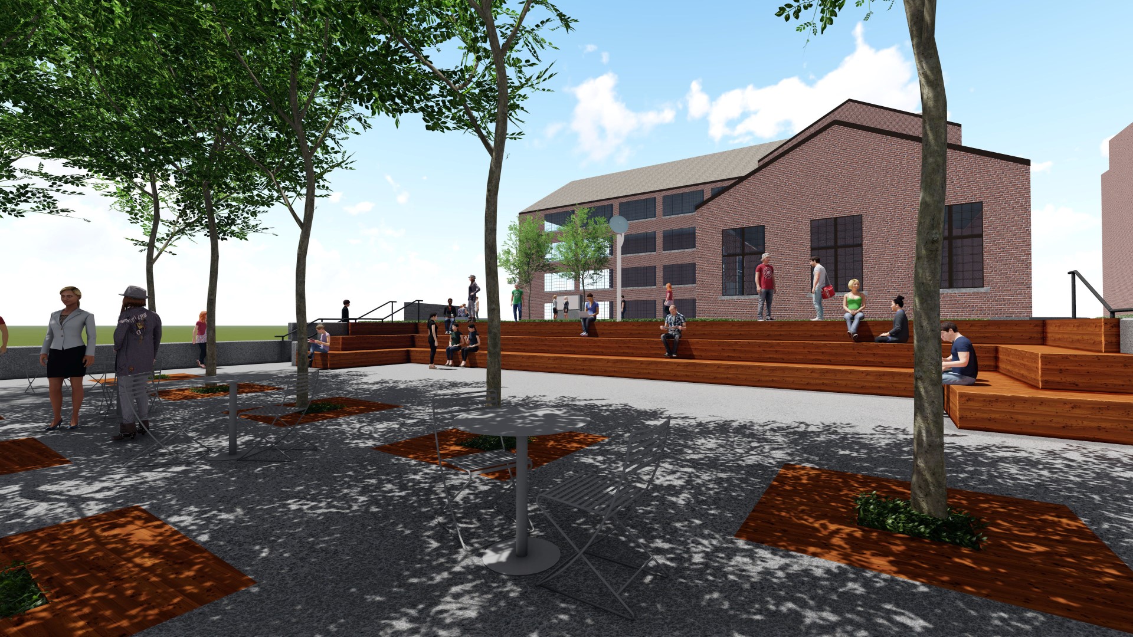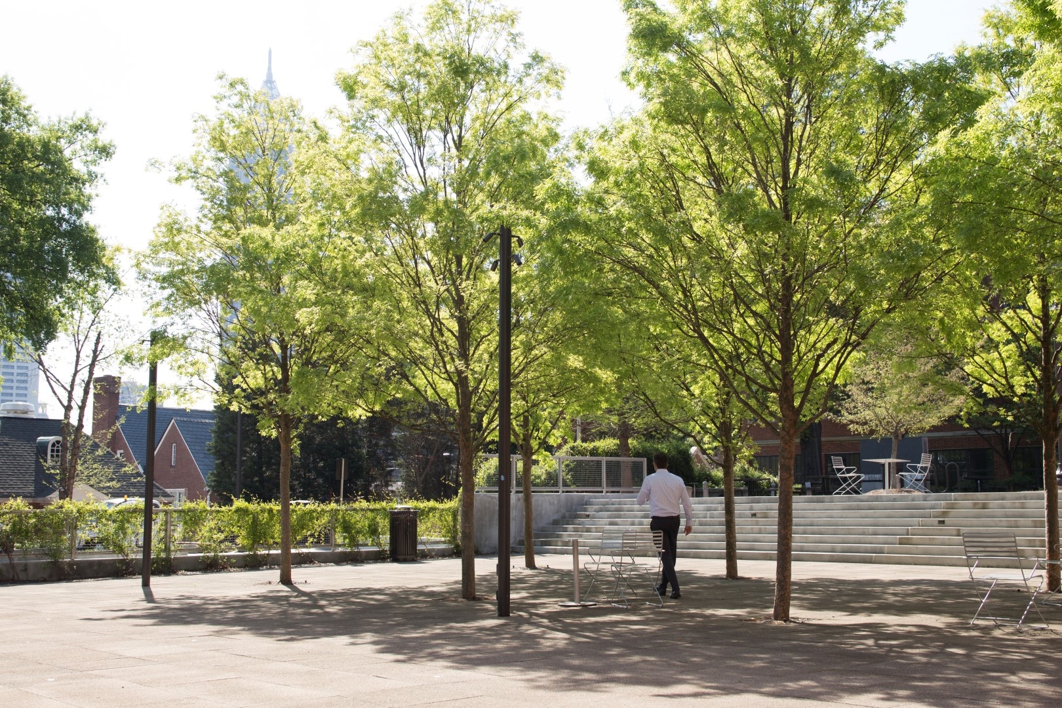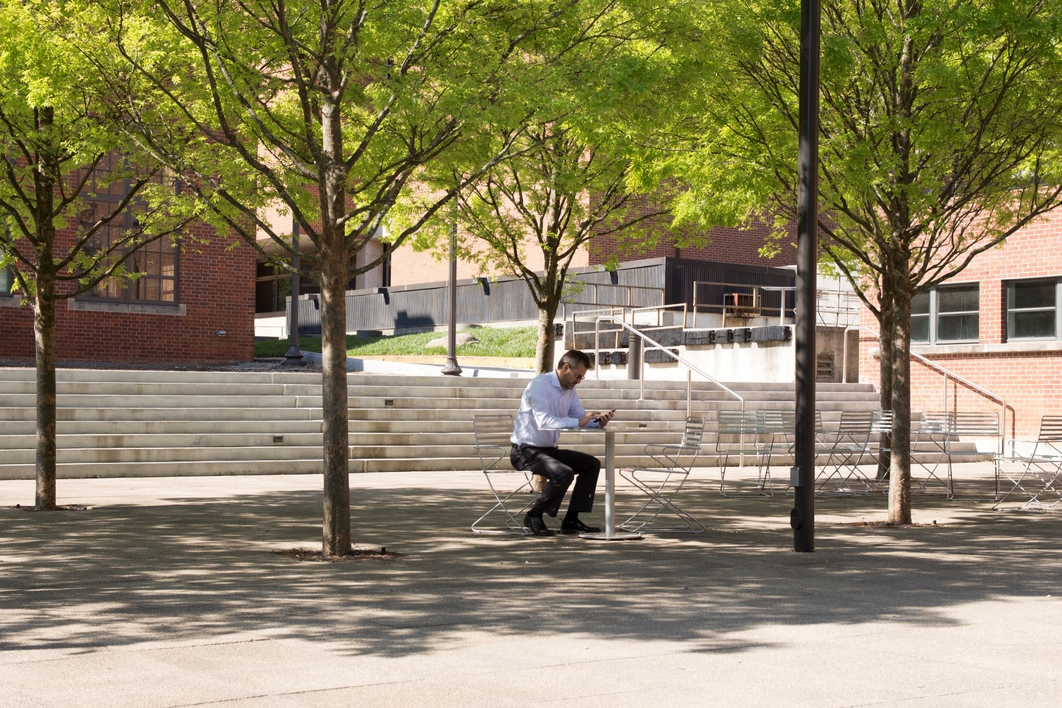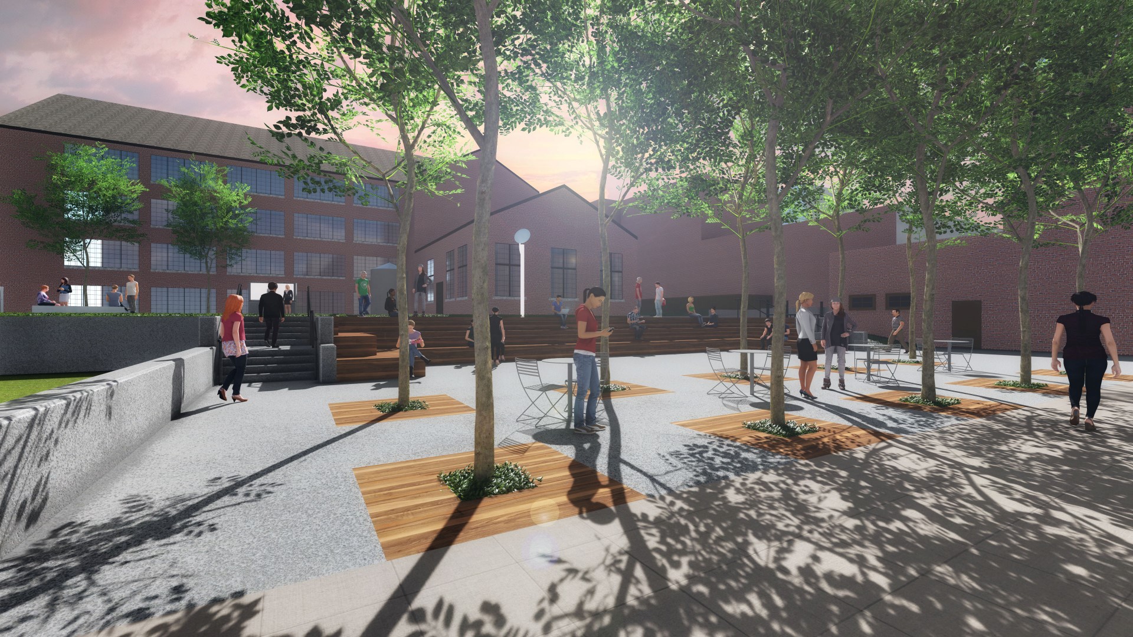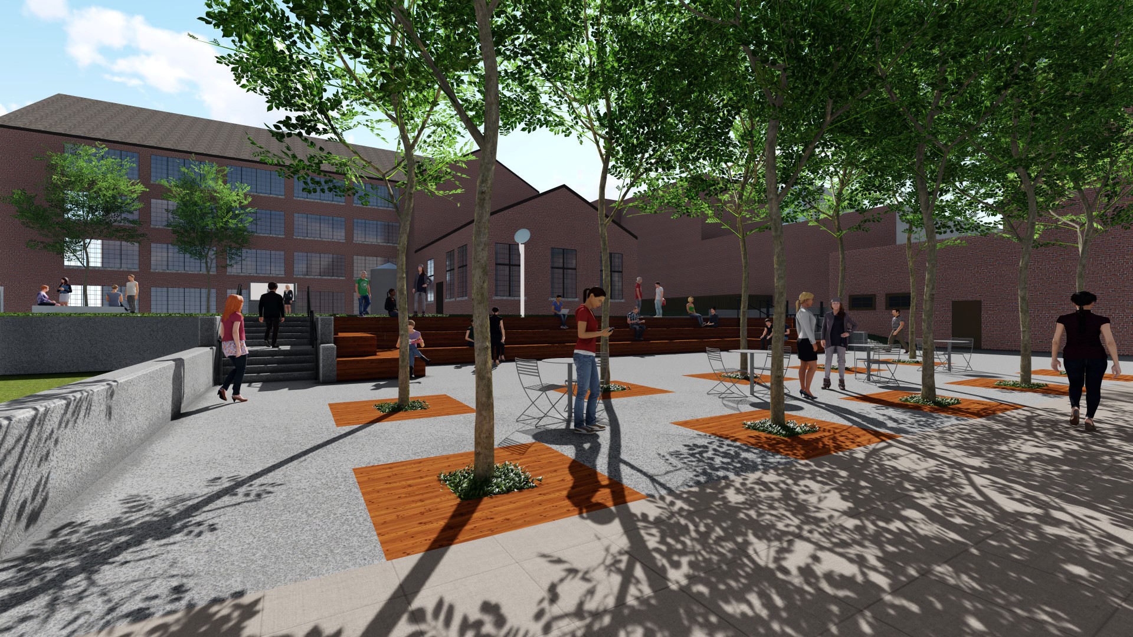Details:
Highlights:
Description:
TSW was selected to design the outdoor space for the recently renovated Georgia Tech Hinman Courtyard. The renovation of the building presented a unique challenge for the design team, as the original plan included the removal of a substation, which drastically changed the program for the space. However, the team was able to rise to the challenge and create a beautiful and functional courtyard that seamlessly integrates with the surrounding architectural landscape.
One of the key features of the courtyard design is its synergy with the recently constructed Old Civil Engineering Building Courtyard, which was part of Phase I of the renovation. The Hinman Building renovation also included the addition of a large glass garage door that has a strong axial relationship to the courtyard. The glass door provides a clear view from the architectural studio space to the courtyard, allowing students and staff to enjoy the natural light and greenery while they work.
The courtyard was designed to accommodate large-scale model building, and as such, includes large open spaces that are unobstructed. This allows students to work on their models without any hindrance, and also provides ample space for an outdoor classroom. The courtyard also includes a grand set of steps for circulation, making it easy for students to move around the space.
One of the most striking elements of the courtyard design is the tightly spaced grove of trees that provide shade to the area. The courtyard also includes movable table and chairs, making it an ideal spot for outdoor classes, group discussions, and casual gatherings. Additionally, the courtyard is designed with sustainability in mind, including an additional water cistern for roof drainage and a rain garden for surface drainage.
Overall, the courtyard design is a simple yet contemporary space that reflects the program created during the discovery process. The design team at TSW has done an excellent job of creating a functional and beautiful space that is sure to be enjoyed by students and staff for years to come. The courtyard is an ideal place to relax, study, or socialize, and is a true reflection of the university’s commitment to sustainability, education, and community.

