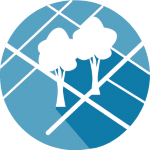Landscape Master Planning

- Determine campus precincts
- Hardscape & planting guidelines
- Ecological & hydrological systems
Landscape Architecture

- Site specific design
- Integrated buildings & landscapes
- Determine circulation connections
Bike / Pedestrian; Connectivity

- Connectivity analysis
- Safety & conflict point identification
- Street, walkway, and bike design
Green Infrastructure

- LEED standards
- Best management practices
- Light imprint stormwater designs
Context Sensitive Design

- Respect for site topography
- Town/grown connections
- Equity between transportation facilities
Gathering Places

- Design of quadrangles, pedestrian plazas, and outdoor gathering spaces
Implementation Plans

- Phasing plans with schedules
- Detailed project lists
- Funding sources identification
Cost Estimates

- Itemized project cost estimates based on our recent, real-world experience with similar projects
Construction Documents

- Hardscape, softscape, or combined documents
- Registered landscape architects on staff
Sample Clients:
Description:
TSW offers a wide range of tools to help its clients achieve their goals. Whether you’re looking to create an institutional master plan, implement specific projects, or simply add more detail to your existing plans, TSW’s has the expertise and resources to help. TSW’s Higher Education Design & Planning Capabilities can help you with your plans.
One of the key services offered by TSW is the creation of institutional master plans. These comprehensive plans provide a roadmap for the future development of a campus, taking into account the current and projected needs of the institution. The plans are designed to be ready-to-implement, providing a clear path forward for decision-makers and stakeholders. With TSW’s years of experience and deep understanding of the higher education landscape, you can trust that your master plan will be tailored to your institution’s unique needs and goals.
In addition to master planning, TSW also offers a wide range of tools to help with specific implementation projects. The company’s planners, landscape architects, and architects have completed dozens of projects in the past, giving them a wealth of experience and knowledge to draw from. By working with TSW, you can ensure that your projects are designed with best practices in mind and that they will be successful in meeting your goals.
Some of the specific tools that TSW brings to the table include:
Overall, TSW is a one-stop-shop for all your higher education physical planning needs. With a wide range of tools and an experienced team of planners, architects, and landscape architects, TSW can help you create a campus that is beautiful, functional, and ready to meet the needs of your institution and its students for years to come. Whether you’re working on a master plan or specific implementation projects, TSW has Higher Education Design & Planning Capabilities expertise and resources to help you succeed.
