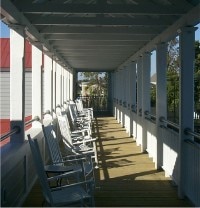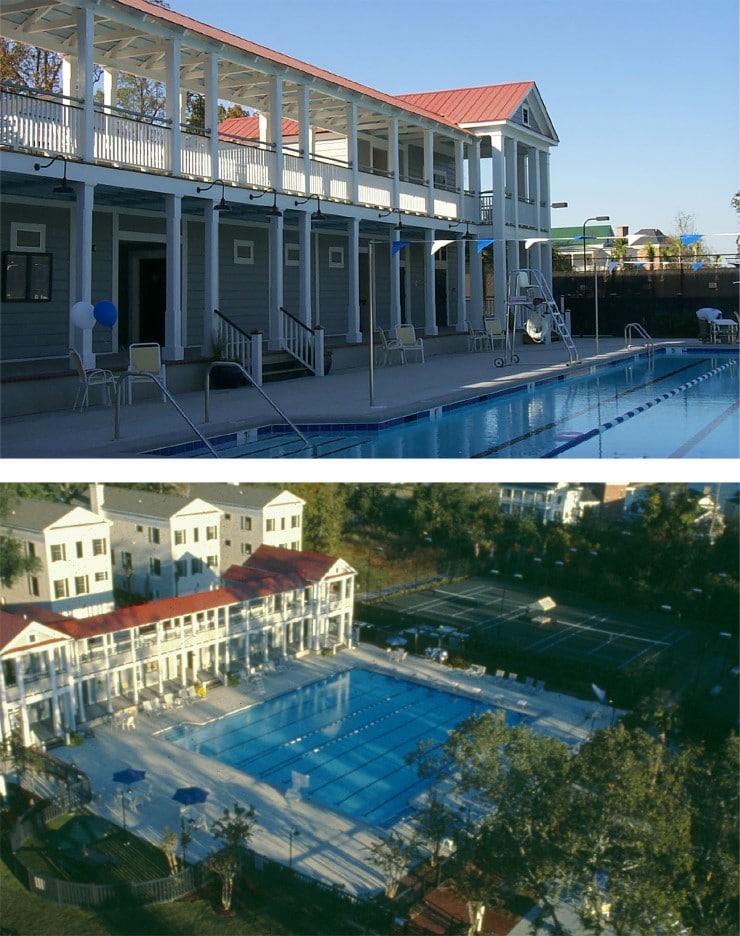
Client: Project Status:
|
I’ON SWIM CLUB |
| Mt. Pleasant, South Carolina |
|
| TSW was chosen to design the community center complex for I’On, a village located in South Carolina. The complex was designed to be an integral part of the village core, with a wide range of community activities within a single seven-acre site. The complex was programmed to accommodate a variety of uses, including recreational facilities, a village meeting hall, social and office spaces, and a private school. This concept allows for cross-use and shared parking for a variety of activities.
The master plan organized these uses around two central courtyard spaces, which are on axis with the main village commercial street. The central courtyard serve as the heart of the community center complex, creating a dynamic and active space for residents to gather and socialize. Phase One of the community center complex was completed in 1999. TSW provided full architectural services for this phase, which included the construction of an eight-lane competition pool, a two-story pool house, cabana, and tennis courts. Despite the tight constraints on the site, TSW was able to preserve all the significant trees on the site, which adds to the beauty and natural character of the complex. The community center complex at I’On serves as a gathering place for residents and a hub of activity for the village. The design and programming of the complex has helped to create a strong sense of community and bring residents together for a variety of events and activities. The complex is a testament to TSW’s ability to design and construct functional and attractive community spaces that meet the needs of the community while preserving the natural beauty of the site. |

