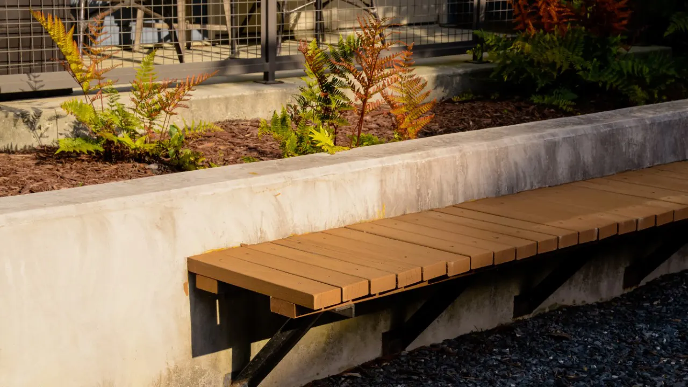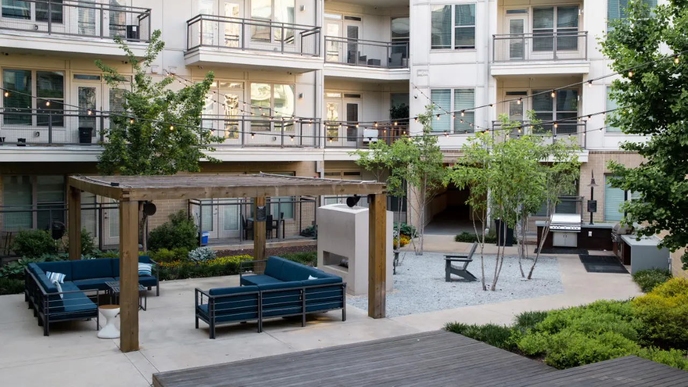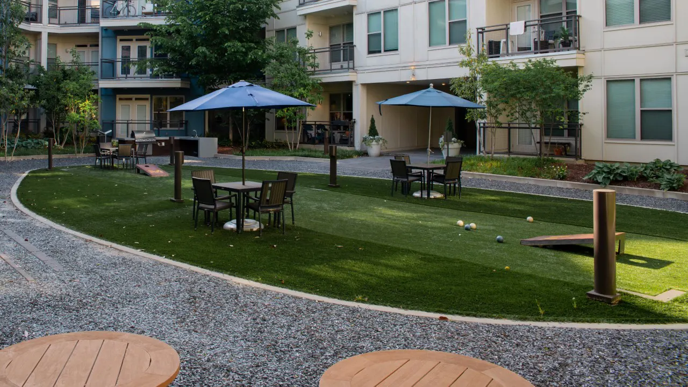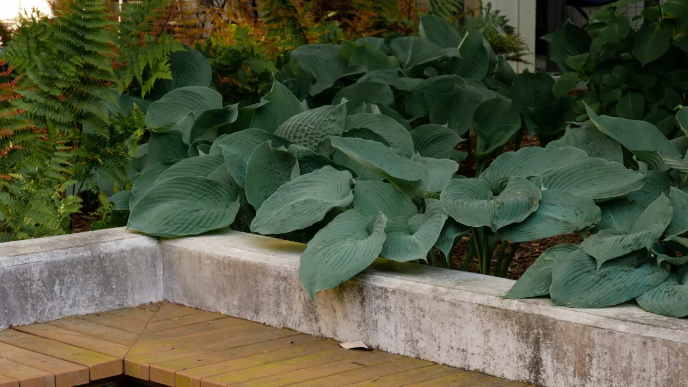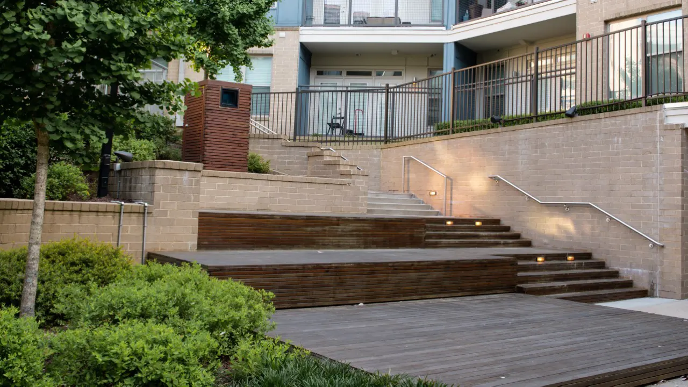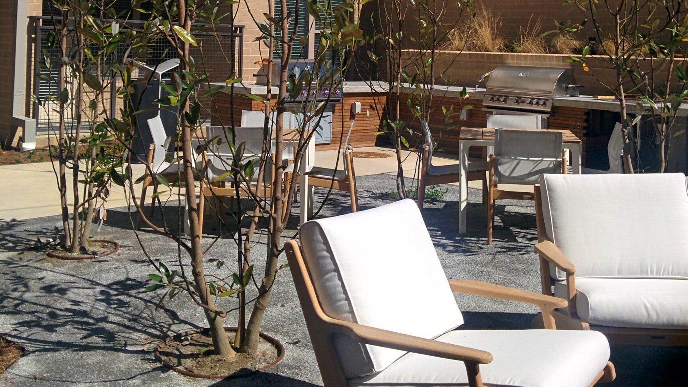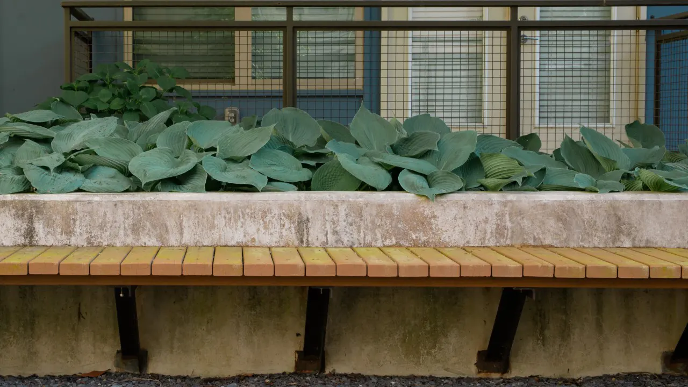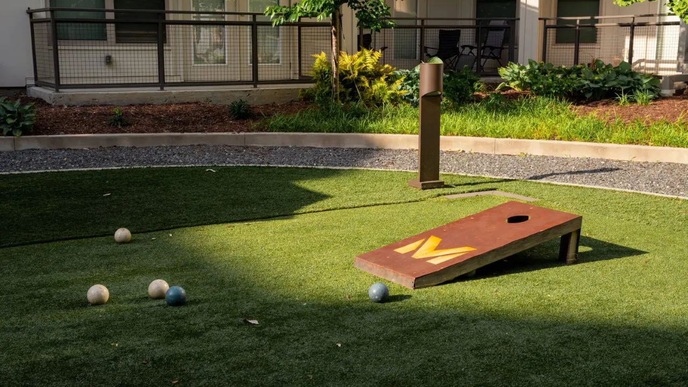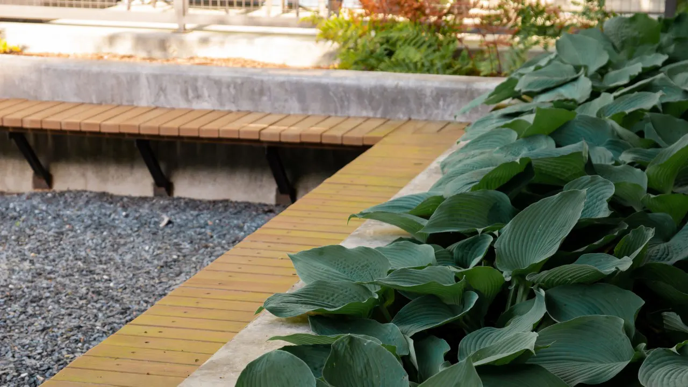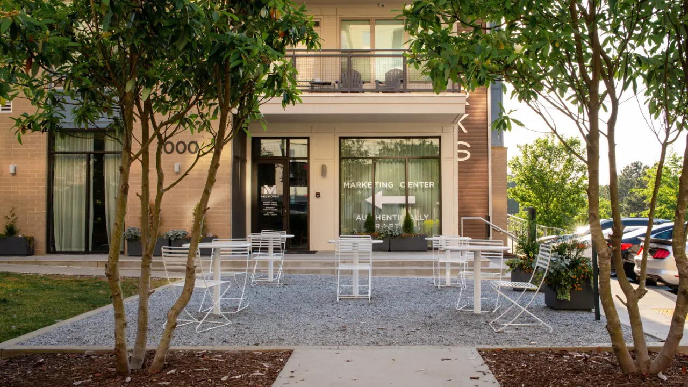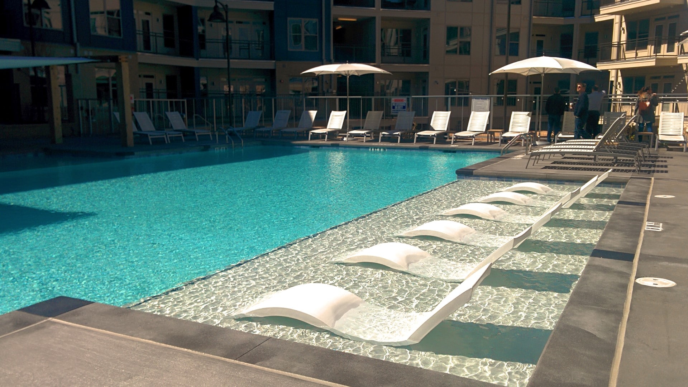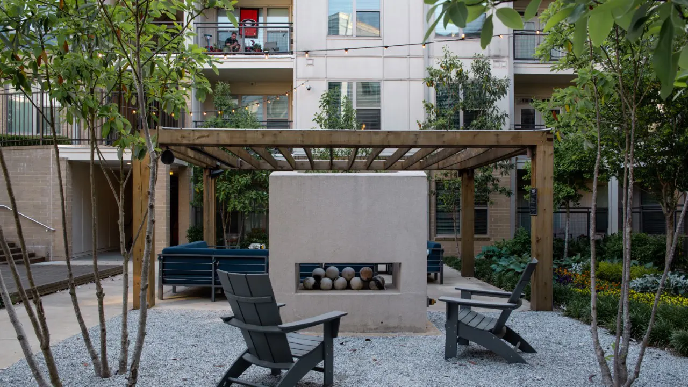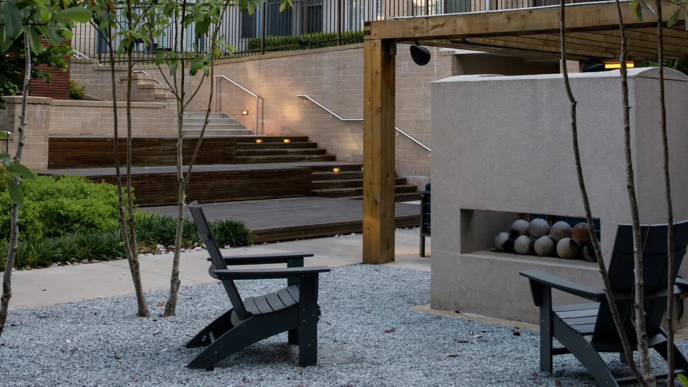Details:
Highlights:
Description:
TSW’s landscape architecture studio, was hired by Pollack Shores Real Estate Group to create a master plan and construction documents for the outdoor areas of the Millworks building complex. The plan included two courtyards and the surrounding areas, including the leasing office and parking deck. The main courtyard was designed to be a focal point for residents, featuring a large pool with a sun shelf for lounging. To provide relief from the sun, a large canopy structure was incorporated on one side of the pool.
The Millworks lower courtyard was designed to be a more relaxed, intimate space, cascading down with a wood platform that can be used for lounging or watching movies. A shade structure with a fireplace, seating, and grilling area was included for residents to enjoy. The smaller courtyard was designed for more active use, featuring a synthetic turf boccie court, fire table, seating, and another grilling station.
Overall, the master plan for the Millworks was designed to create a variety of outdoor spaces for residents to enjoy, from socializing and relaxation to active recreation. The courtyards and surrounding areas were thoughtfully planned and designed to provide a comfortable and enjoyable living experience for residents. The construction documents created by TSW will be used to guide the development and construction of the outdoor spaces, ensuring that the final product meets the desired aesthetic and functional goals.

