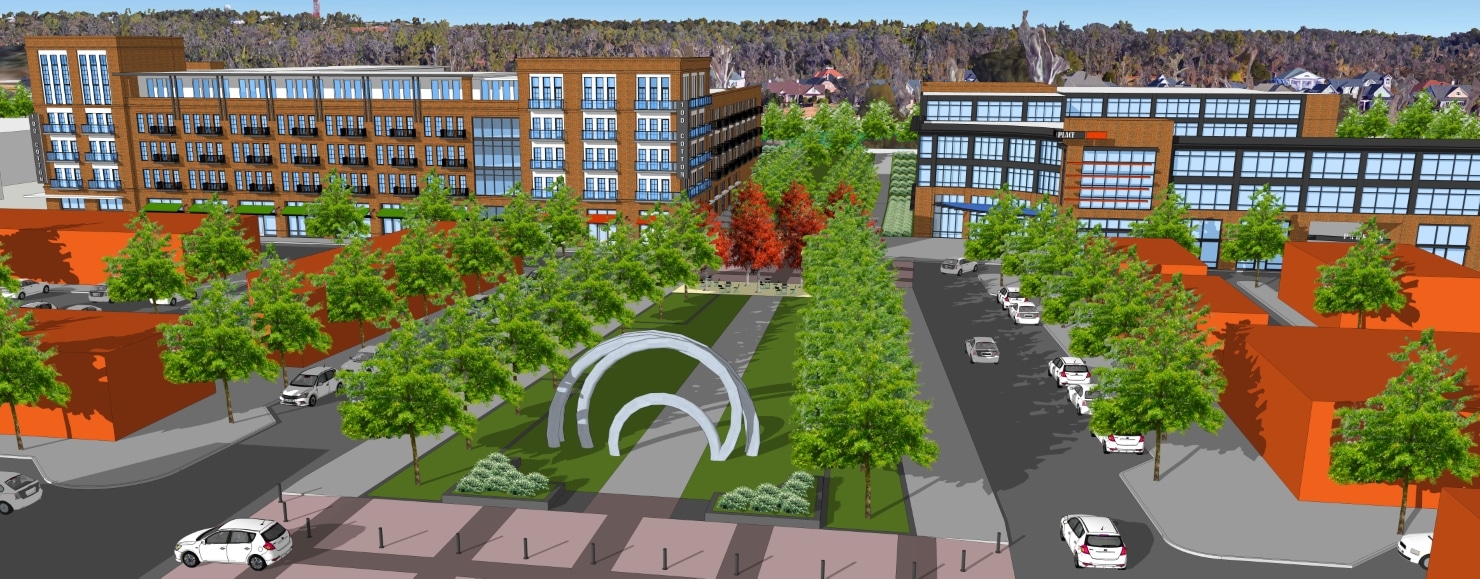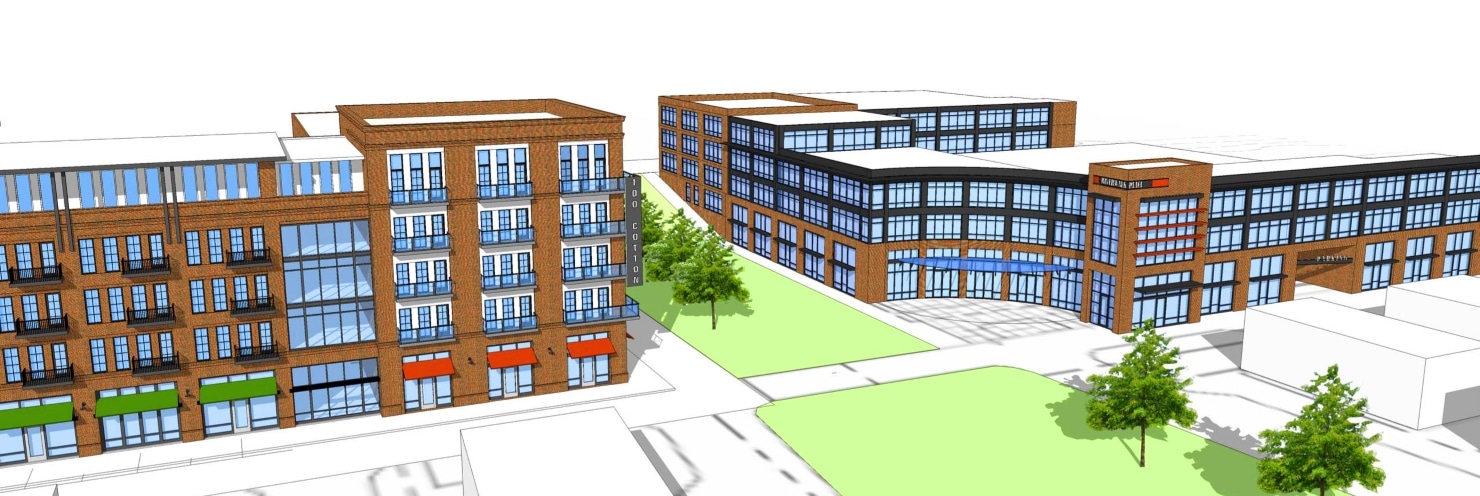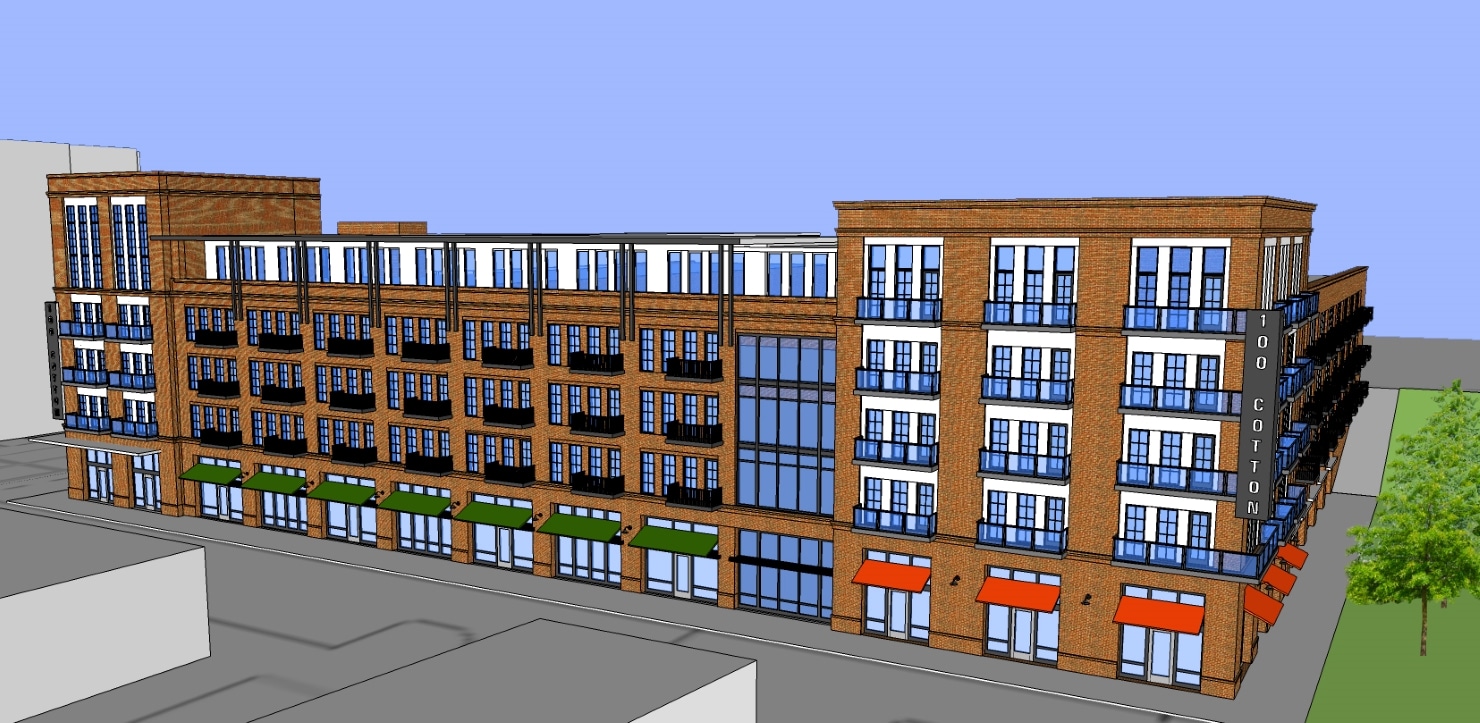Details:
Client: Morris Communications, Inc.
Location: Augusta, Georgia
Status: Concept
Highlights:
Description:
The planning and architecture studios of TSW have been working with Morris Communications, Inc., a media company based in Augusta, to determine urban development strategies for their downtown land parcels. These parcels, which are adjacent to or near the Augusta Riverwalk, present a unique opportunity for new Mixed-Use Development in Downtown Augusta that will enhance the existing street patterns of this area and lengthen the Augusta Common, a pre-existing park and retail-focused activity zone.
TSW’s plans for these land parcels include a 5-level, 180-unit apartment building block to the west of the Common extension, and a 155,000 square foot 4 and 5-level industrial-styled office development block to the east. Both of these city-block-scale designs locate the retail, office, and live/work residential components at street level, creating rich, visually stimulating street walls where currently surface parking lots exist. To the north, the designs take advantage of the spectacular views of the Savannah River. The new uses will conceal 2-level structured parking garages, each containing some 225 parking spaces.
Aesthetically, TSW is bringing a respectful but modern interpretation of the existing brick warehouse and mercantile architectural vocabulary of Augusta to the design of the Mixed-Use Development in Downtown Augusta project. The firm is working to create a cohesive design that seamlessly blends the new developments with the existing built environment, while also incorporating modern amenities and functionality. Overall, TSW’s plans for these land parcels will help to revitalize this area of downtown Augusta and create a vibrant, livable community for residents and visitors alike.



