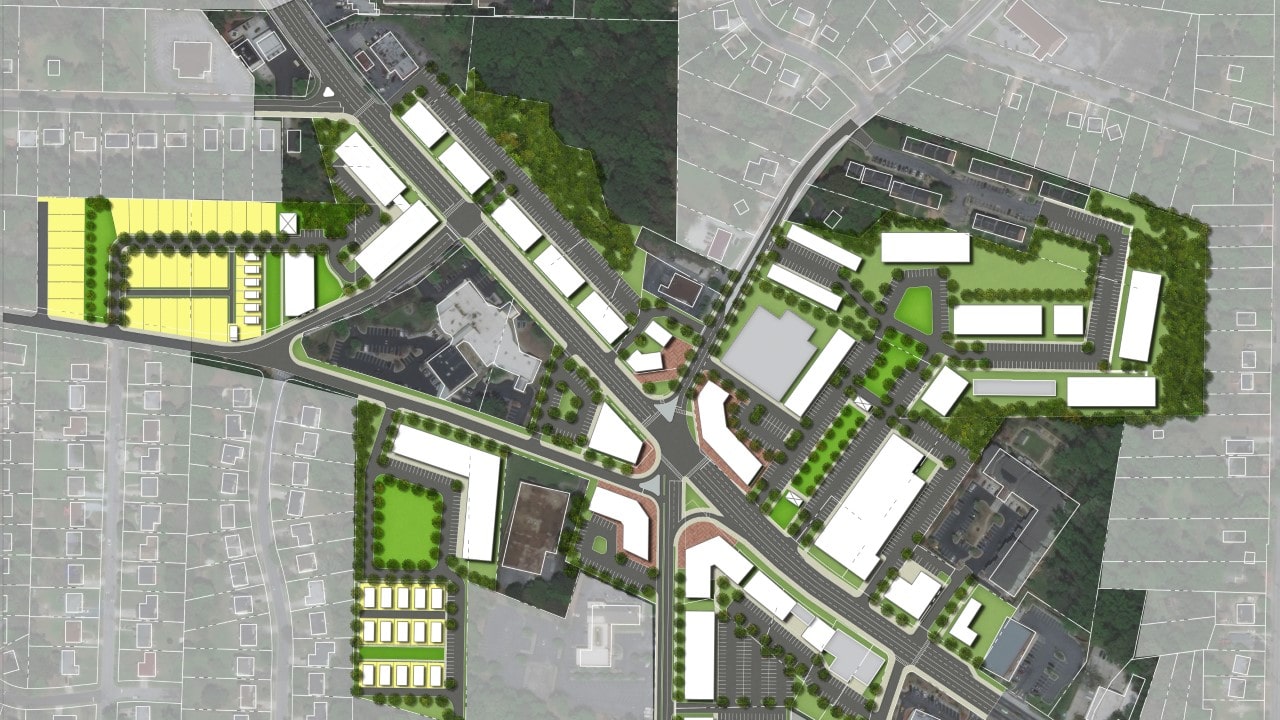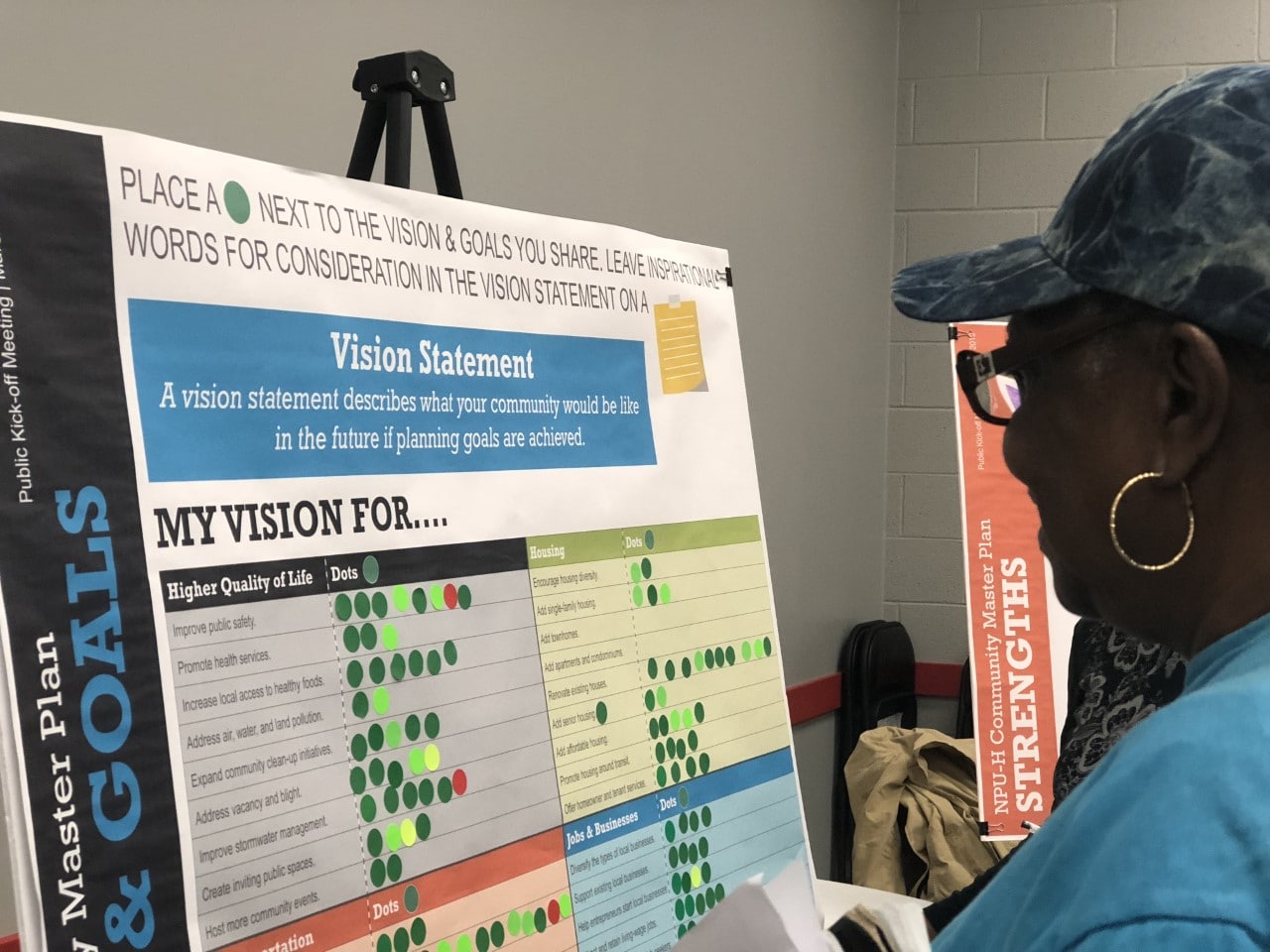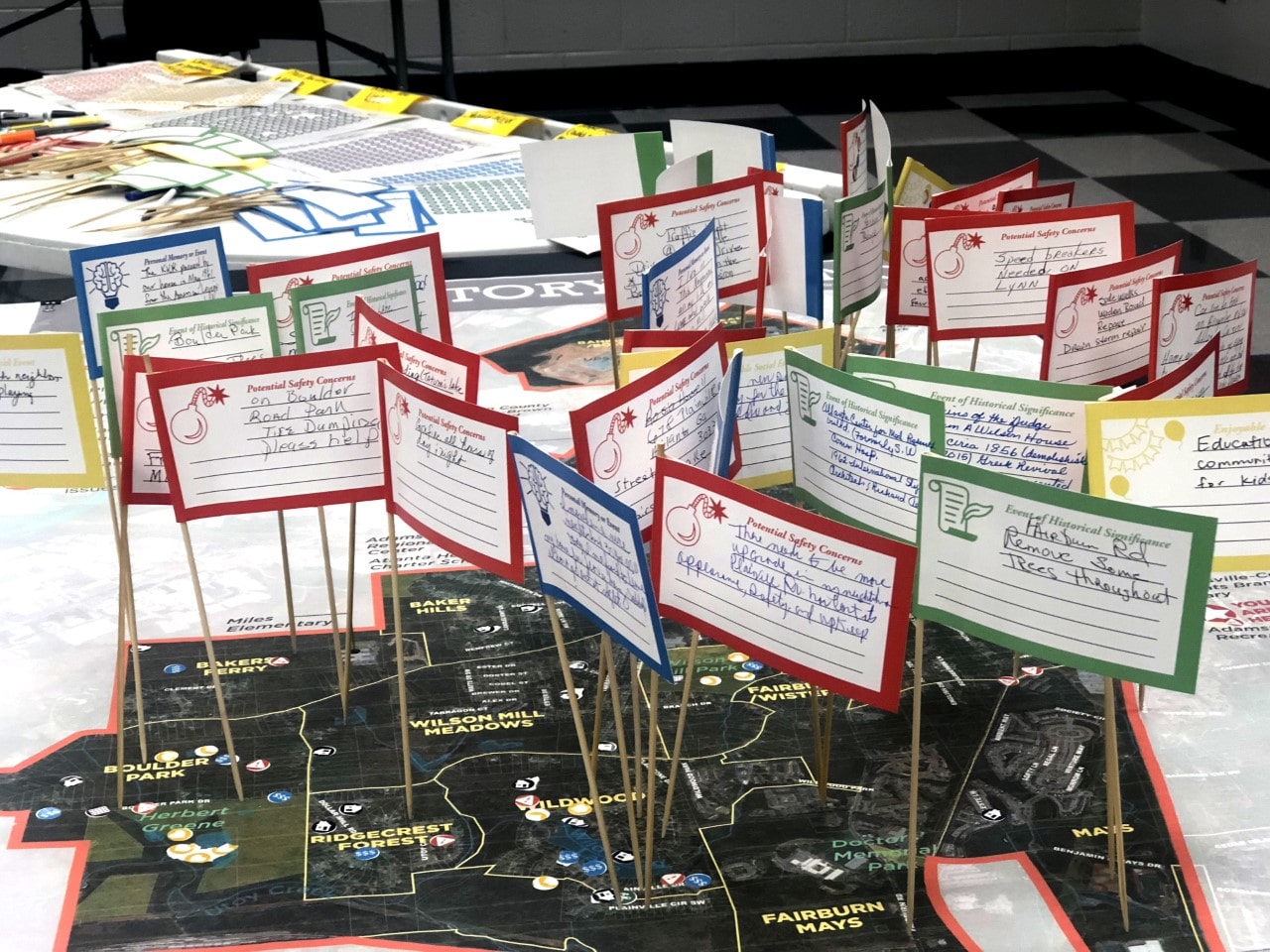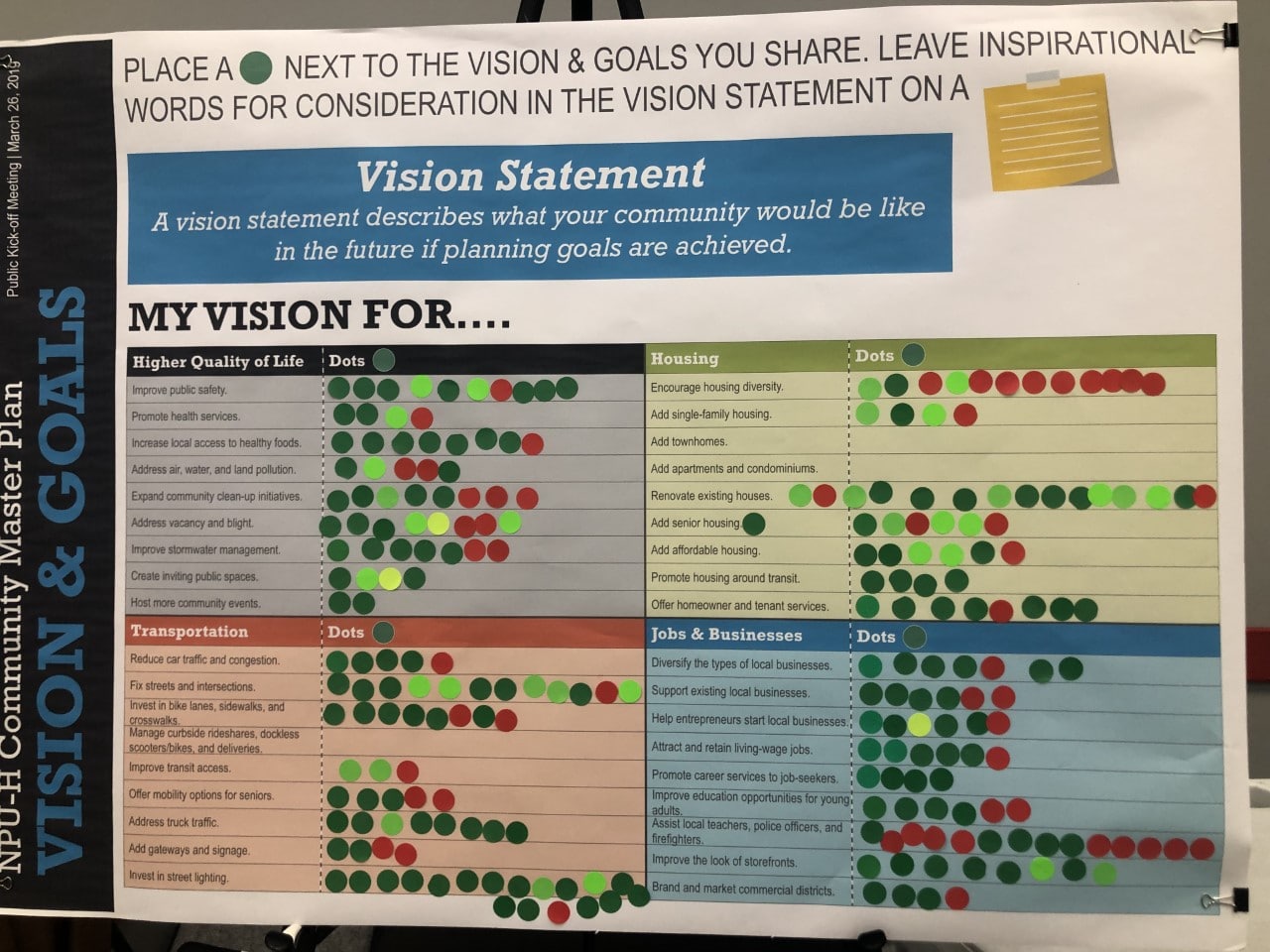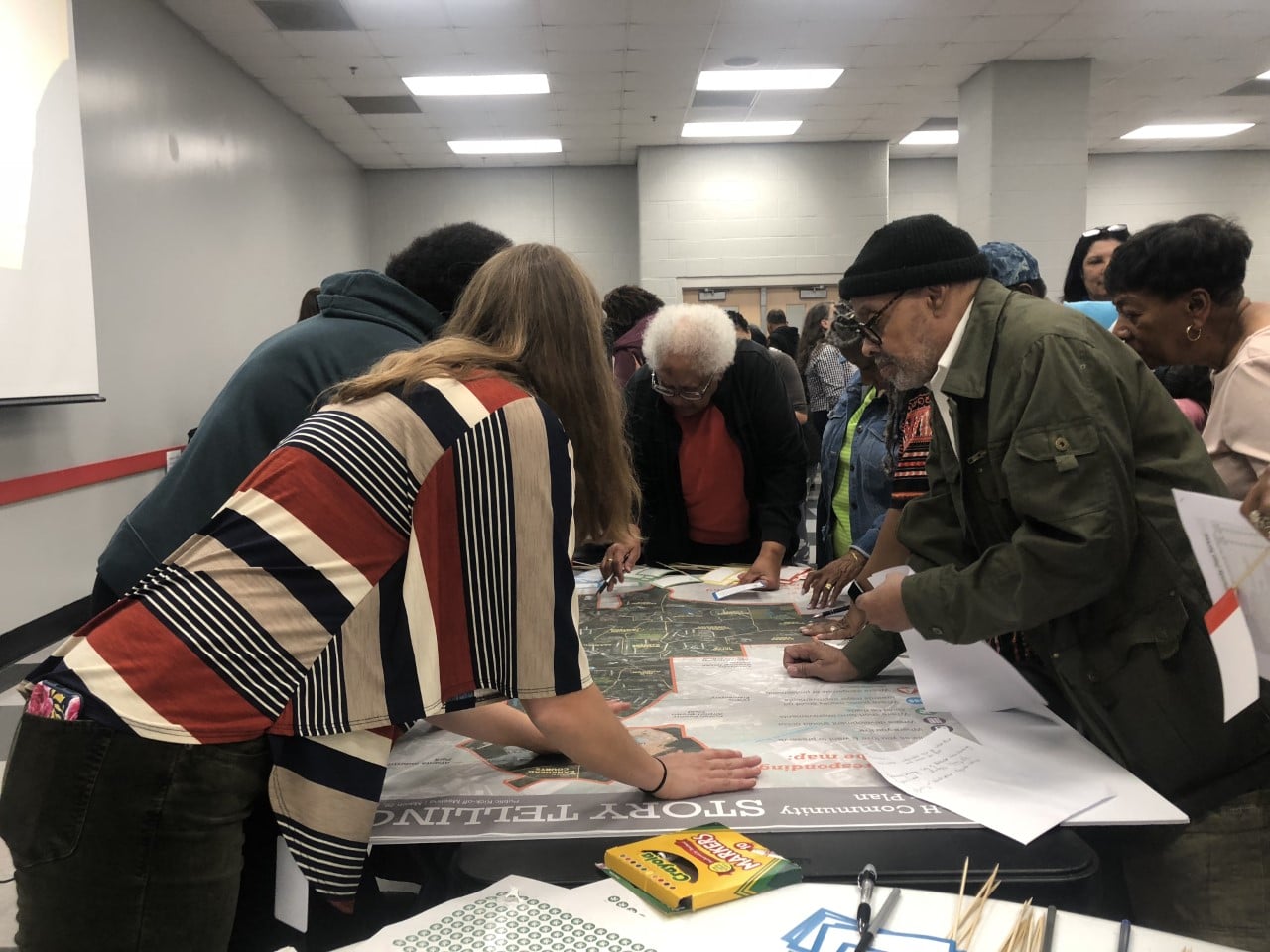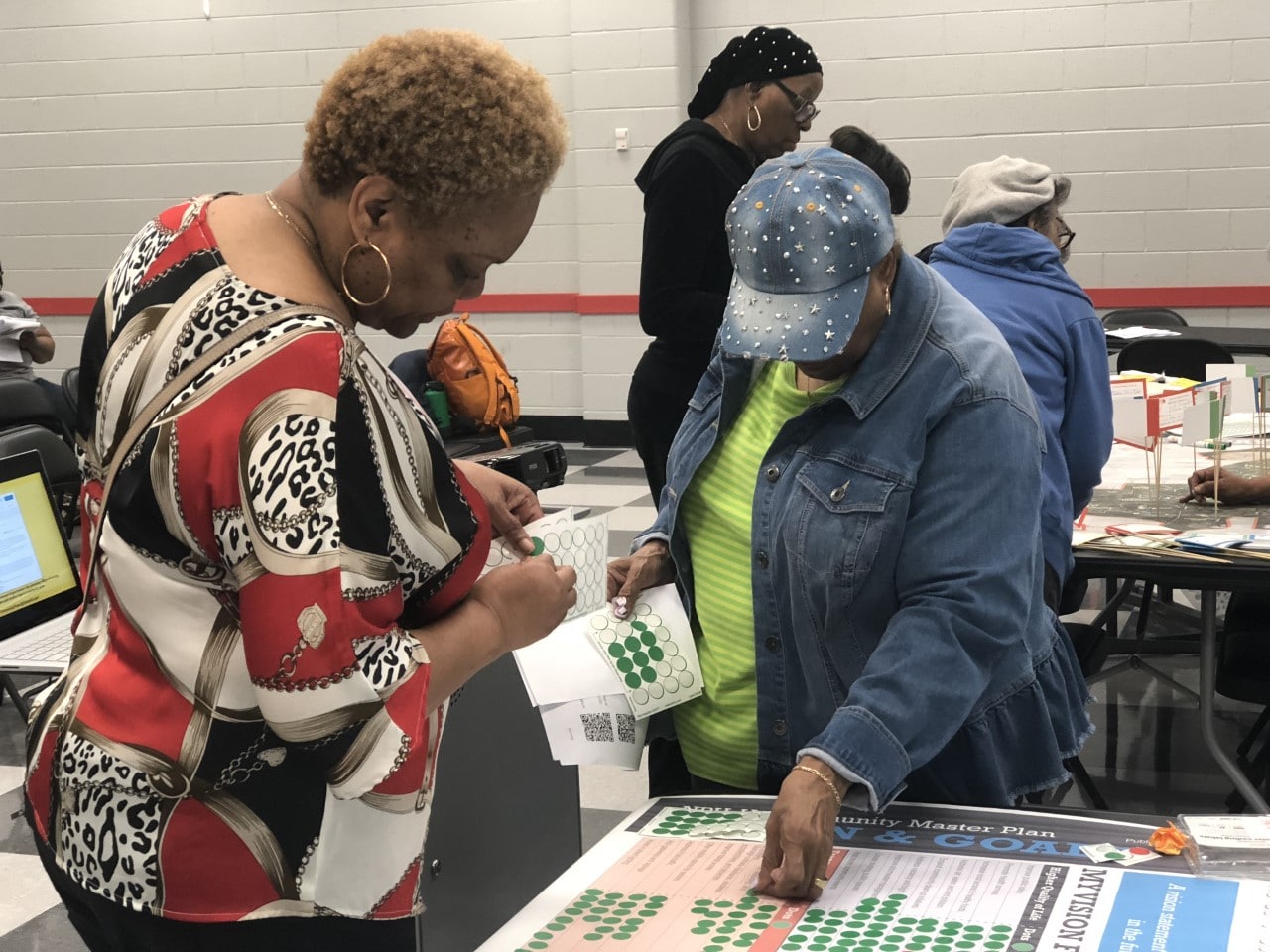Details:
Highlights:
Description:
TSW partnered with the City of Atlanta and NPU-H to develop the NPU-H Master Plan. NPU-H, comprised of 17 neighborhoods, is located on the far west side of Atlanta, with Fulton Industrial Boulevard as the western boundary. Martin Luther King, Jr. (MLK) Boulevard, Fairburn Road, and Bolton Road are the primary corridors, and H.E. Holmes is the closest MARTA rail station. NPU-H is home to multiple parks, the C.T. Martin Recreation Center, and primarily single-family residential neighborhoods. Though many plans have been developed, the neighborhoods have historically been overlooked and underserved. Because of this, many policy and operations issues were discussed during initial meetings, uncovering a need to focus the master plan on priority items that will improve the quality of life.
The plan’s vision was to create a vibrant and safe community for the NPU-H neighborhoods by offering diverse housing options, thriving businesses, accessible transportation, connections to nature, and a high quality of life for all. The public outreach effort utilized low-cost UX tools to determine goals and principles at the well-attended kick-off meeting; an engaged steering committee; a design workshop to help create concept plans, improved street sections for Fairburn Road, and redevelopment criteria; and an online and paper survey.
The Master Plan consisted of design and policy goals to reach the vision:
A list of redevelopment criteria was created with the steering committee and vetted at the design workshop to address the goals in five categories: 1. Jobs & Businesses; 2. Housing; 3. Building Design; 4. Transportation and Parking; and 5. Open Space and Sustainability. Three concept plans for major nodes show examples of how the redevelopment criteria could look. These plans were created for nodes along Fairburn Road at MLK, Jr. Boulevard, Bolton Road, and at Doctor’s Memorial Park. Some of the key redevelopment criteria are:

