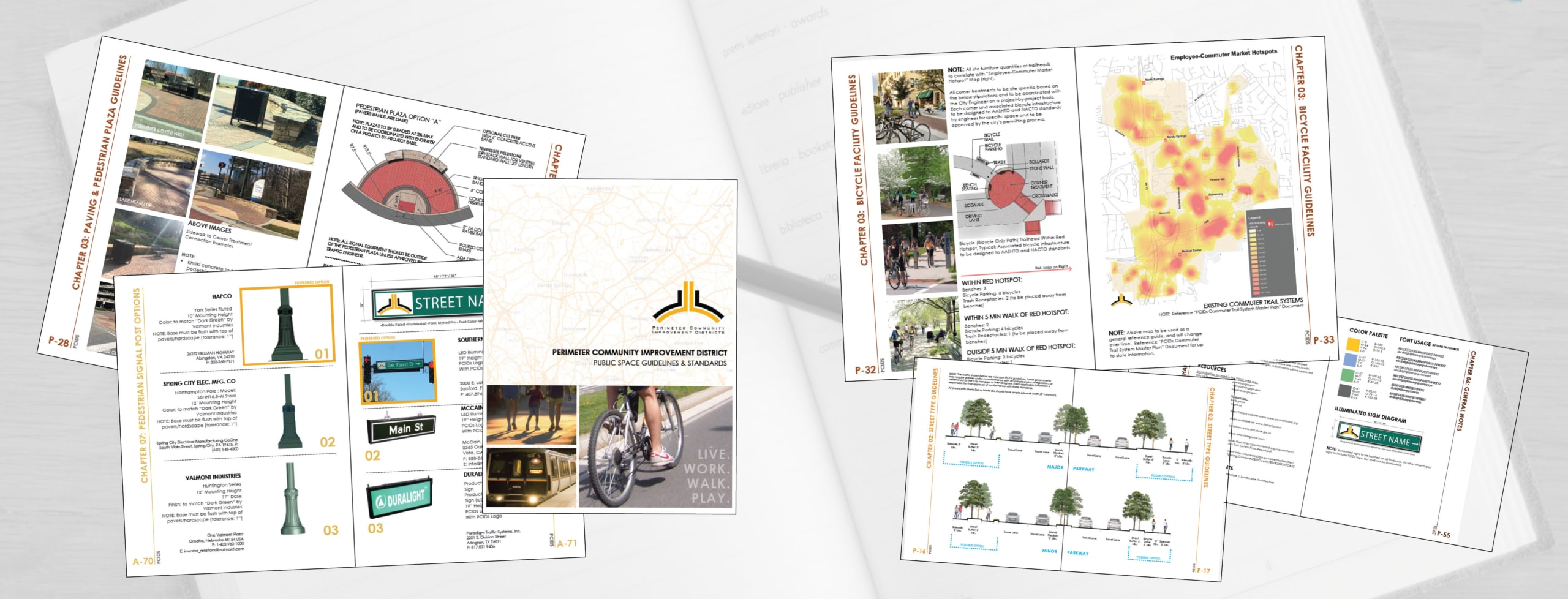Details:
Client: Perimeter CIDs
Location: Perimeter CID, Atlanta
Status: Completed in 2017
Highlights:
Description:
The Perimeter Community Improvement Districts (PCIDs) hired TSW, a professional consulting firm, to create a comprehensive Public Space Standards document. This document serves as a guide for the design and layout of public spaces such as sidewalks, trails, and parks within the PCID area. It includes detailed information on typical layouts for these spaces, as well as guidelines for the placement of lighting, signage, and furniture.
The document also includes standards for various streetscape products that are commonly used in public spaces, such as lighting fixtures, benches, trash cans, bollards, specialty pavements, and signage. These standards ensure that all products used in public spaces within the PCID area meet certain quality and aesthetic standards, and that they are consistent in appearance and function across the entire district.
The final document was organized in a clear and logical manner, with a Cover Page, Table of Contents, Project Goals and Objectives, and a section titled “How to Use this Document.” This section provides an overview of the document’s purpose and its intended audience, as well as instructions on how to navigate and use the information contained within. Additionally, the document includes a Project area block map, which provides a visual representation of the area covered by the document, as well as Background context, which provides information on the history and context of the area.
The Public Space Standards section of the document includes detailed information on the design and layout of public spaces within the PCID area, including guidelines for the placement of lighting, signage, and furniture. The Typical Streetscape Conditions section provides information on the types of streetscape products that are commonly used in the area, and the Public Streetscape Elements section includes detailed information on the design and layout of individual streetscape elements, such as lighting fixtures and benches.
Finally, the document includes PCID Public Space Implementation Maps, which provide a visual representation of how the public space standards will be implemented across the district. These maps show the locations of various public spaces and streetscape elements, and provide a useful tool for both designers and community members to understand the overall vision for the district’s public spaces. Overall, this comprehensive document serves as a valuable resource for anyone involved in the design, construction, or maintenance of public spaces within the PCID area.

