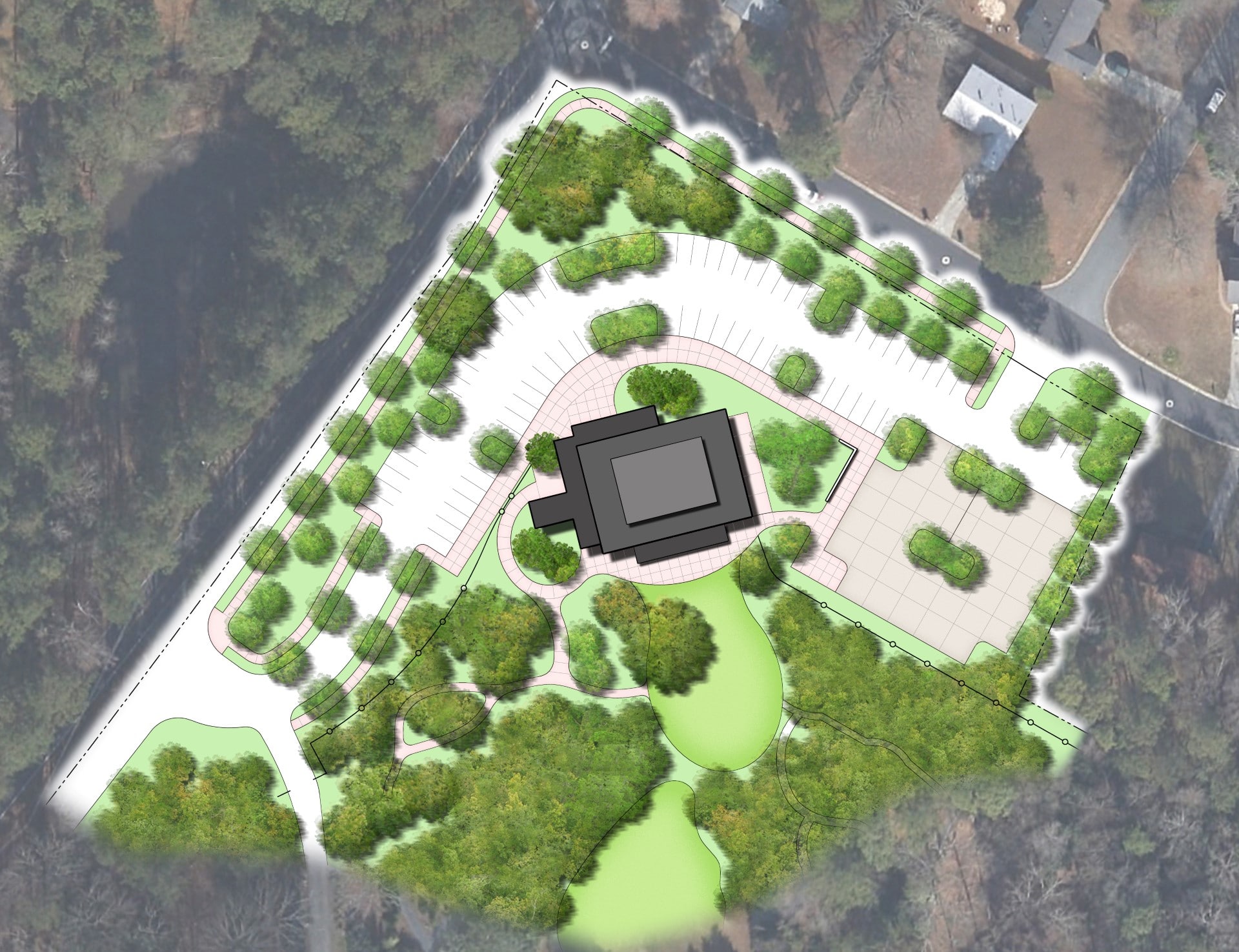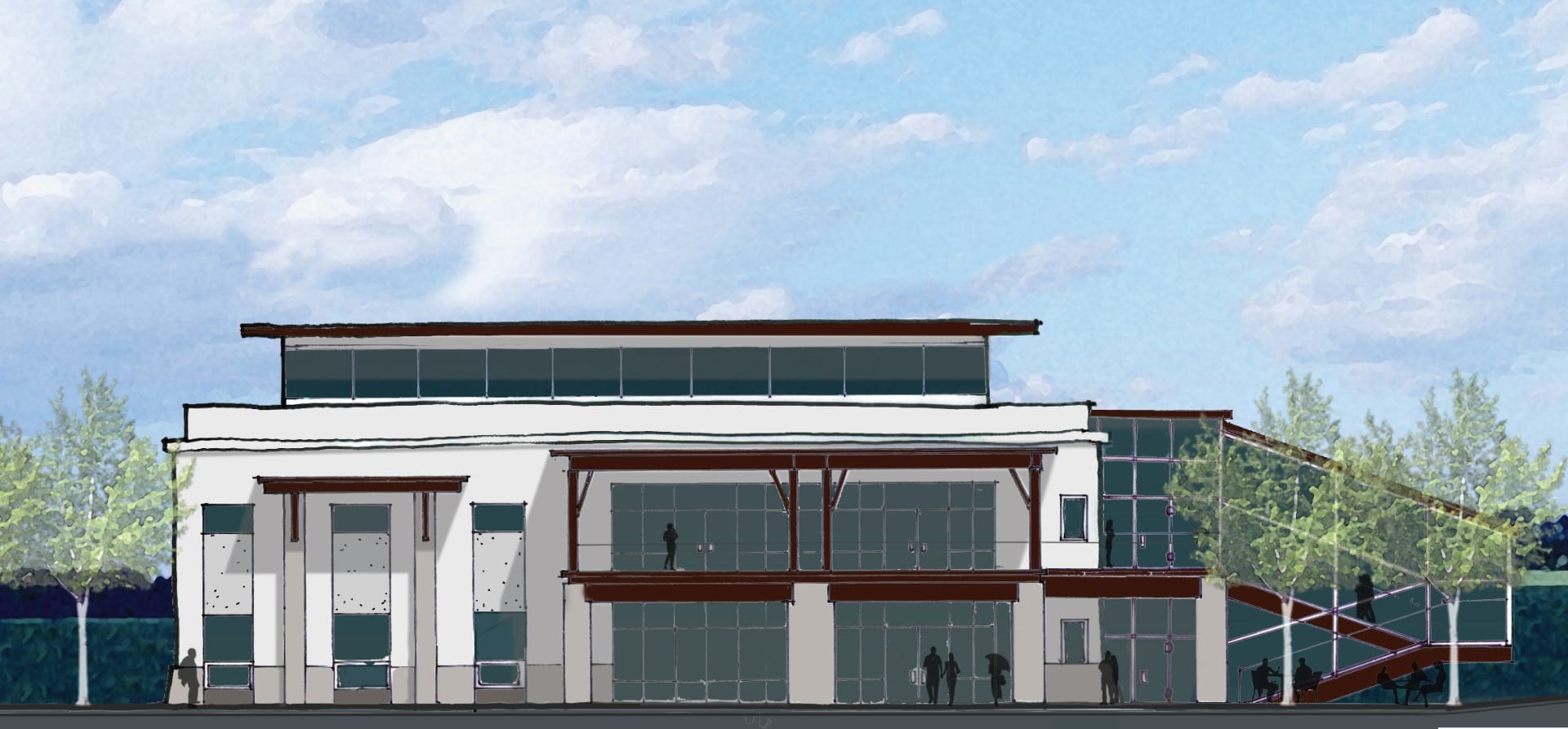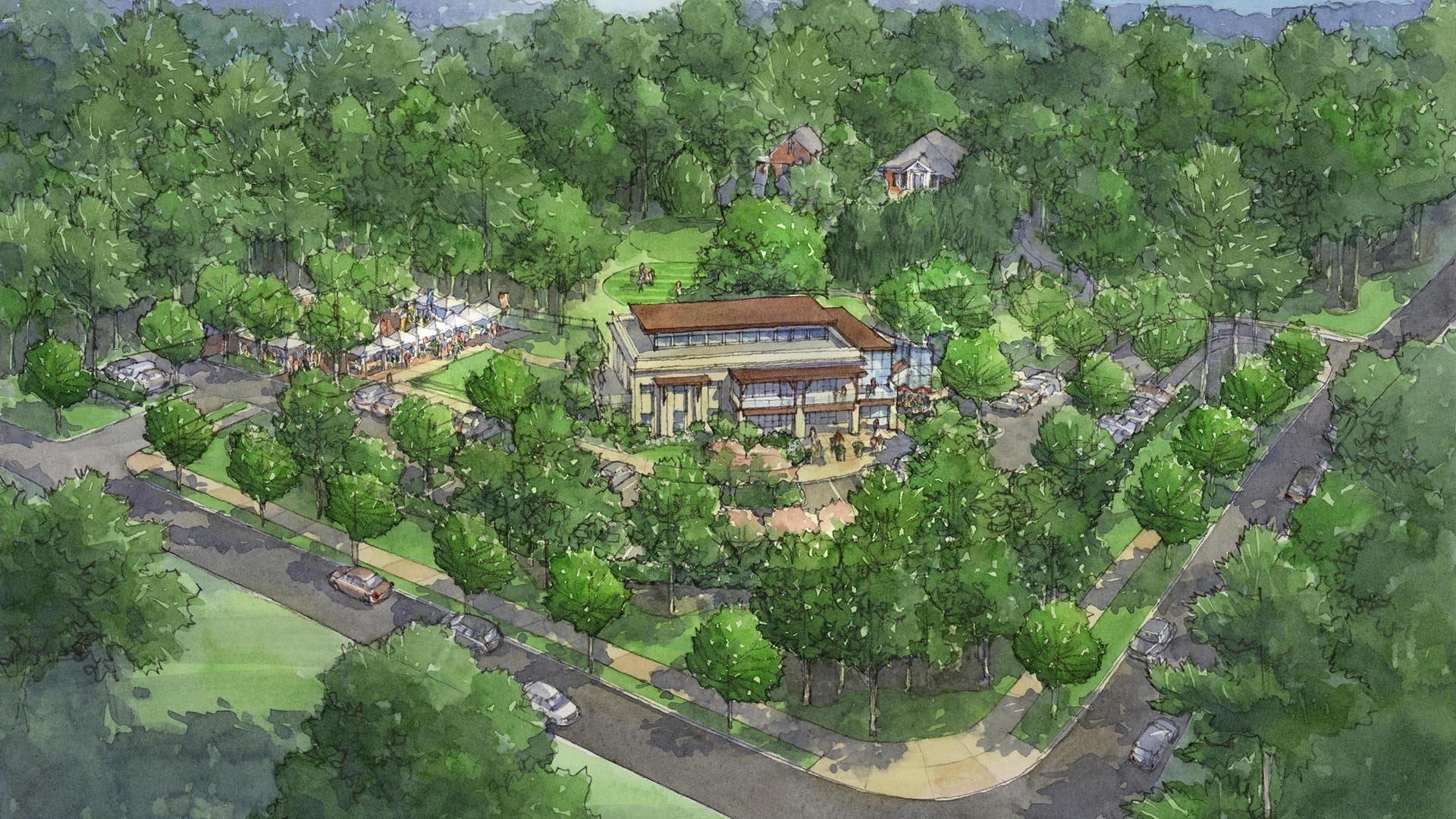Details:
Client: City of Kennesaw
Location: Kennesaw, Georgia
Status: Design completed in 2014
Highlights:
Description:
Smith-Gilbert Gardens is a 16-acre woodland garden that serves as a resource for conservation, education, and enjoyment of horticulture, fine arts, and historic preservation. The garden is a unique and beautiful destination that is enjoyed by many visitors each year.
To improve the visitor’s experience, TSW proposed two concept plans to explore the integration of the proposed visitor center and desired parking spaces with the existing garden master plan. The concept plans were developed after careful consideration of the site’s features and potential use. A final site plan was comprised from the preferred conceptual plan and included an event lawn that transitioned to other parts of the garden. This plan allows for the visitor center and parking to be integrated into the garden in a way that preserves the natural beauty of the site and enhances the visitor experience.
Additionally, TSW provided a preliminary set of floor plans and elevations in order to establish an initial building cost. This helped the garden’s management to understand the potential costs of the proposed visitor center, and to make informed decisions about the project.
Smith-Gilbert Gardens is conveniently located near interstate I-75 and about 45 minutes from the Atlanta Airport, making it easily accessible to visitors from all over the region. The garden is open year-round, and visitors can enjoy the beauty of the gardens, attend educational events, and participate in volunteer opportunities. The Smith-Gilbert Gardens is a unique and valuable resource for the community, and the proposed visitor center and parking improvements will help to ensure that the garden remains accessible and enjoyable for many years to come.



