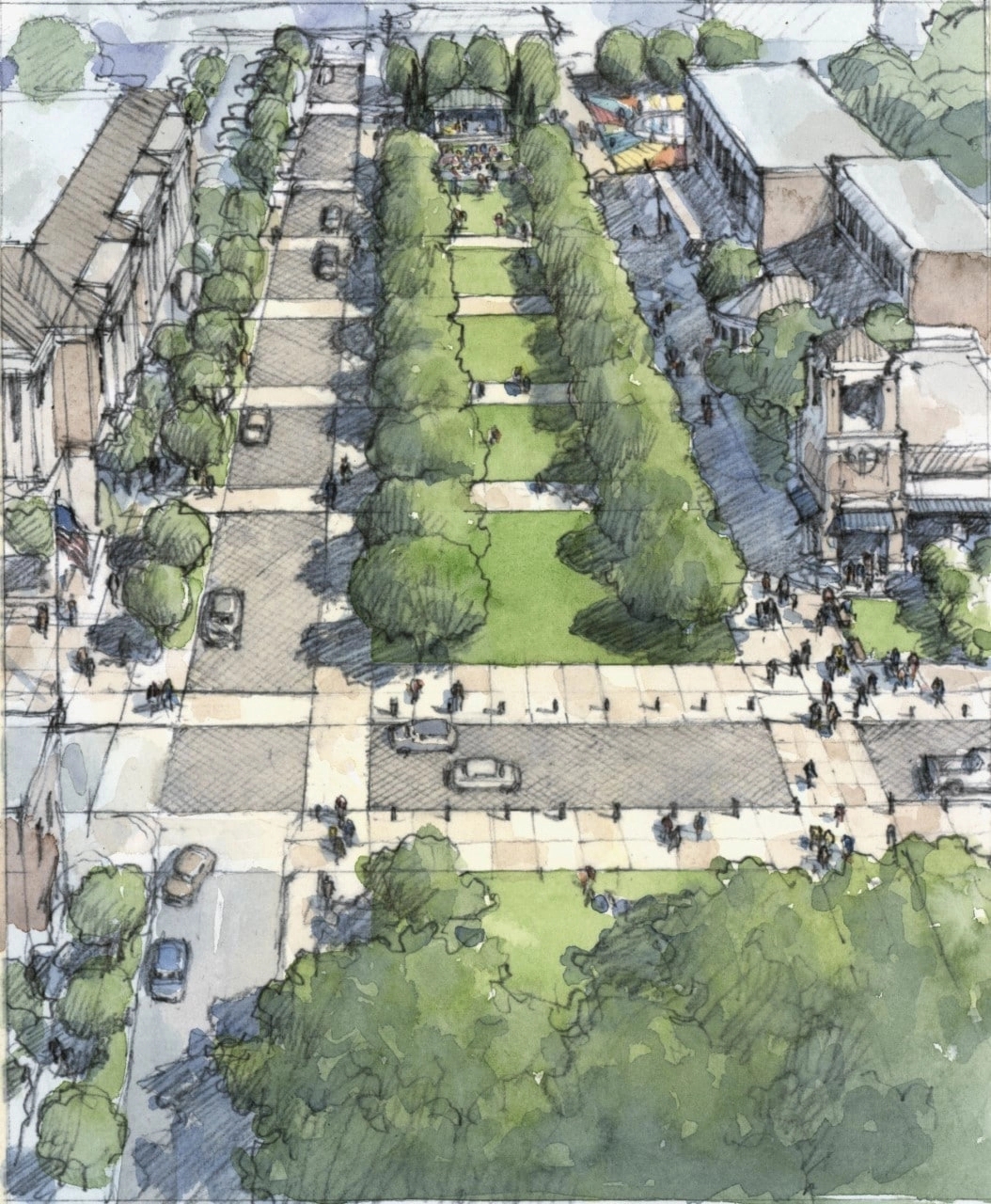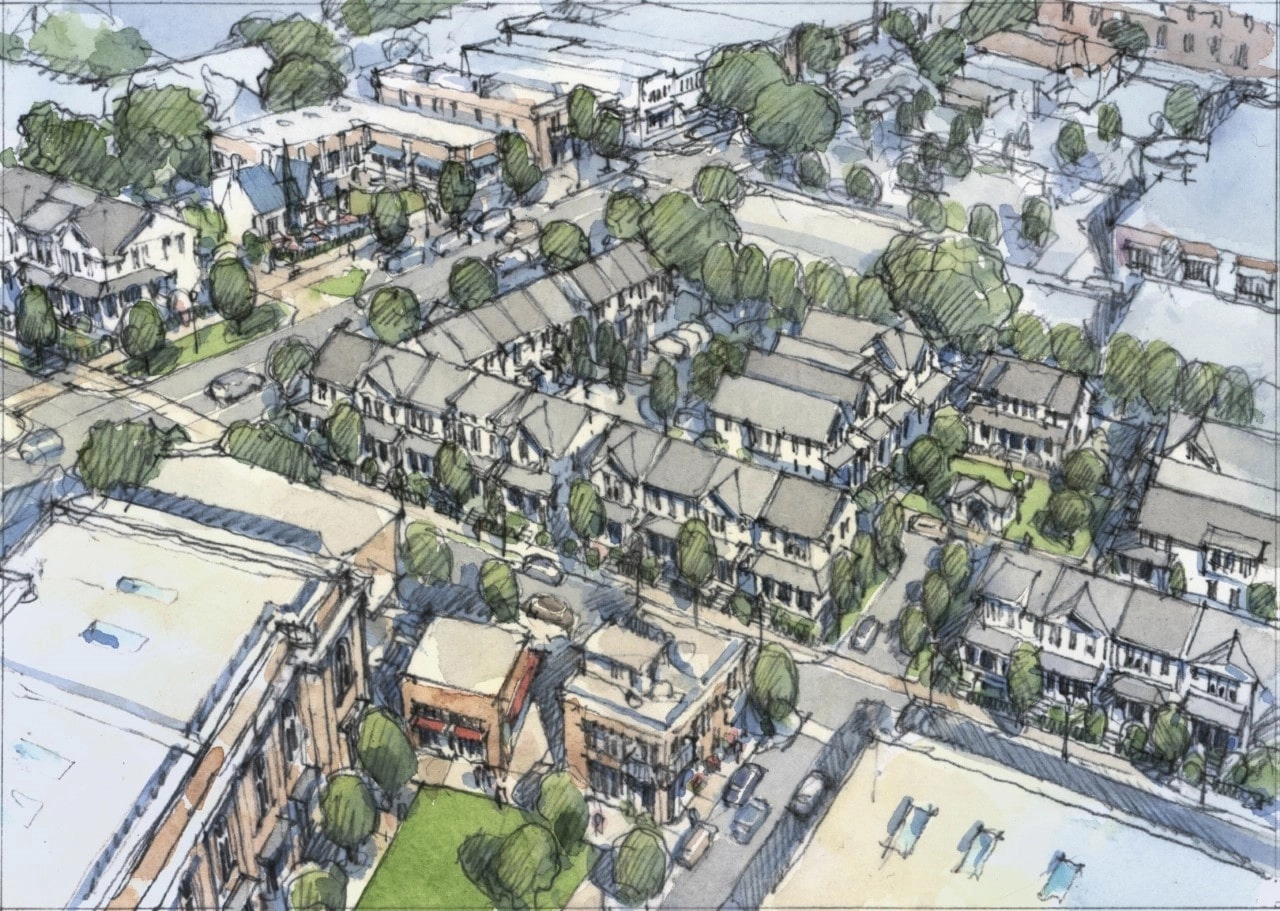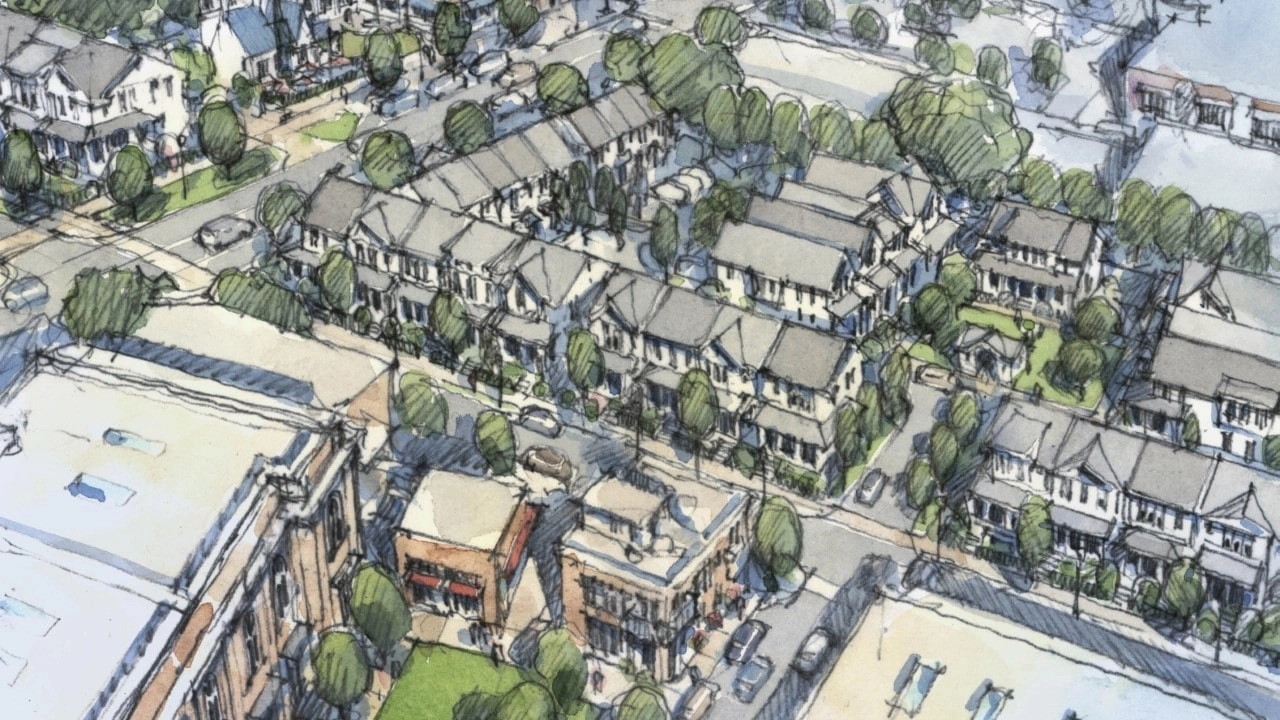Details:
Highlights:
Description:
TSW led a consultant team to develop Sumter’s Downtown Master Plan. Downtown Sumter has experienced recent revitalization with new restaurants, renovation of the Opera House, Central Carolina Technical College, government offices, community events, and streetscape improvements on Main Street and Liberty Street. Downtown has an extensive collection of historic buildings home to many local businesses, and many important community resources are within walking distance of each other. However, few housing options are located Downtown and the health of the commercial spaces depends on increasing the nearby population.
The plan’s vision was to build on the historic character and recent investment to create an inclusive, active, and prosperous Downtown Sumter, making it the true heart of the community. The project involved an extensive public outreach effort with an online and paper survey (698 responses), two days of focus groups, and a 3-day charrette with the entire consultant team that included open houses, pop-up events throughout the community, and public input opportunities throughout the charrette.
The Master Plan consisted of design and policy goals to reach the vision:
The overall design framework addressed these goals with improved, multimodal streetscapes with on-street parking, public open spaces, many housing options, mixed-use development, transitions from nearby neighborhoods, and zoning updates to permit the recommendations. In addition, the plan provided housing and retail recruitment strategies to facilitate economic development. The following are key design recommendations that resulted from an extensive existing conditions analysis, market analysis, and public input:



