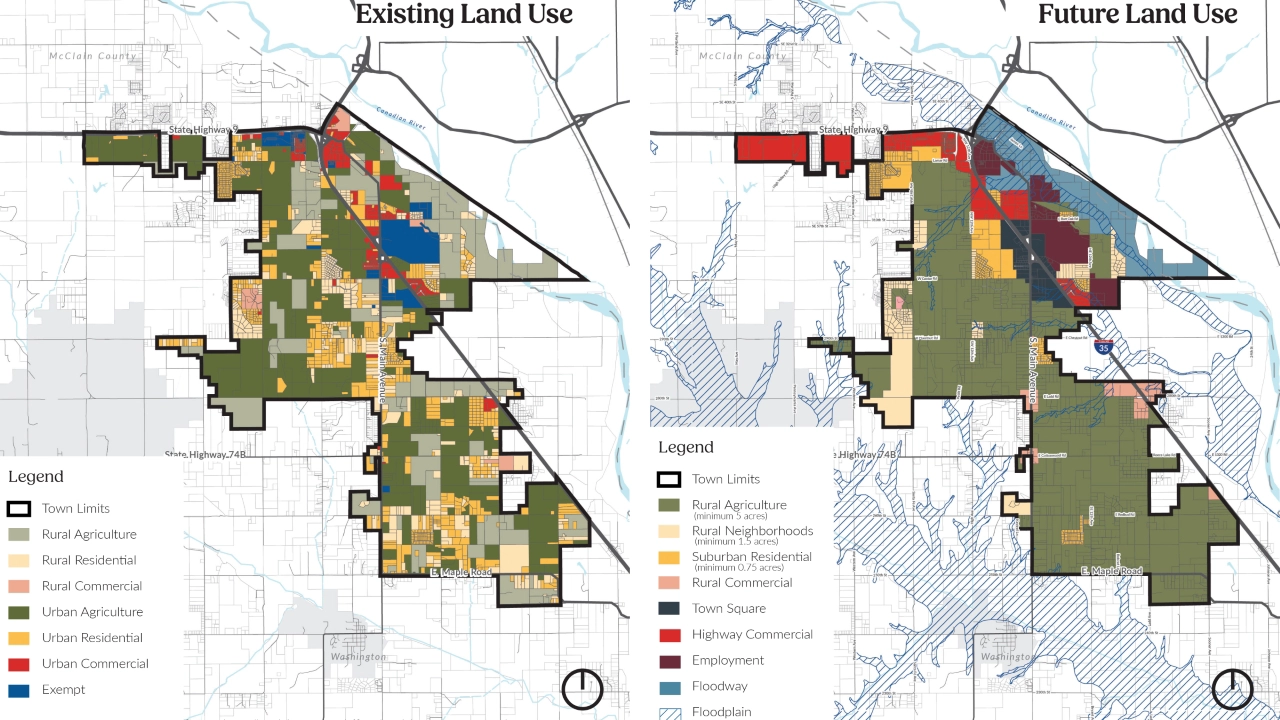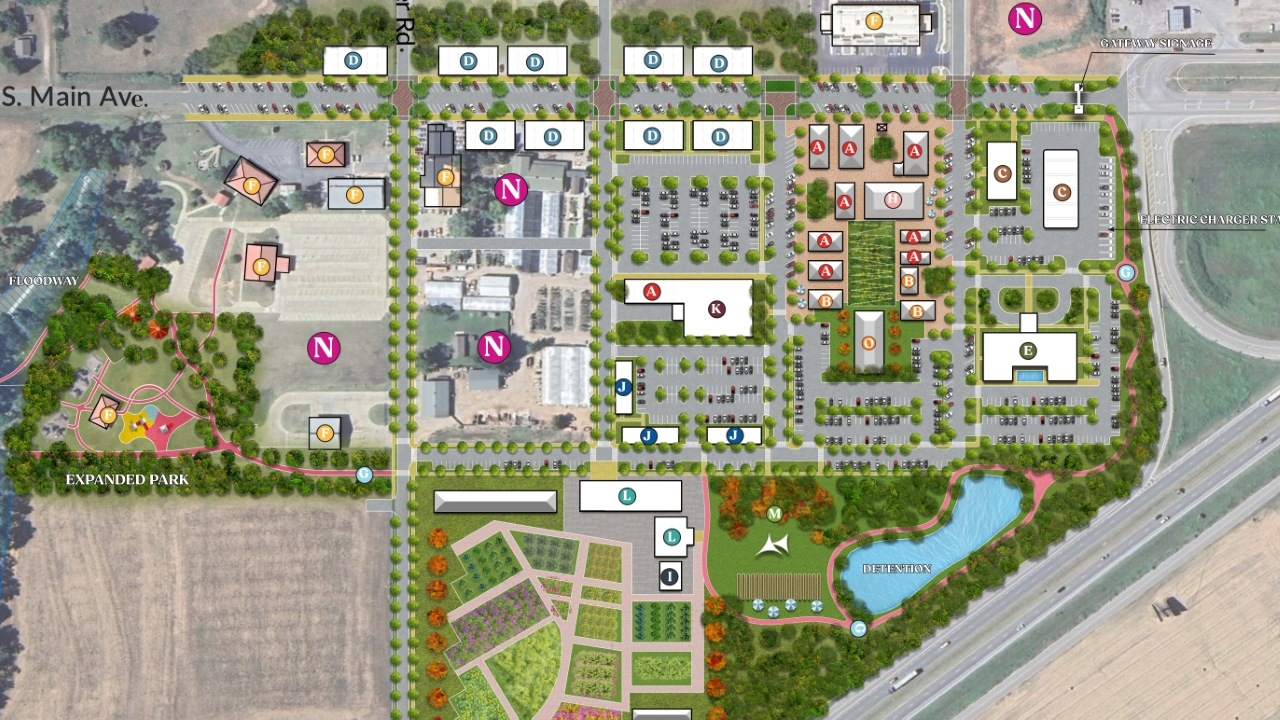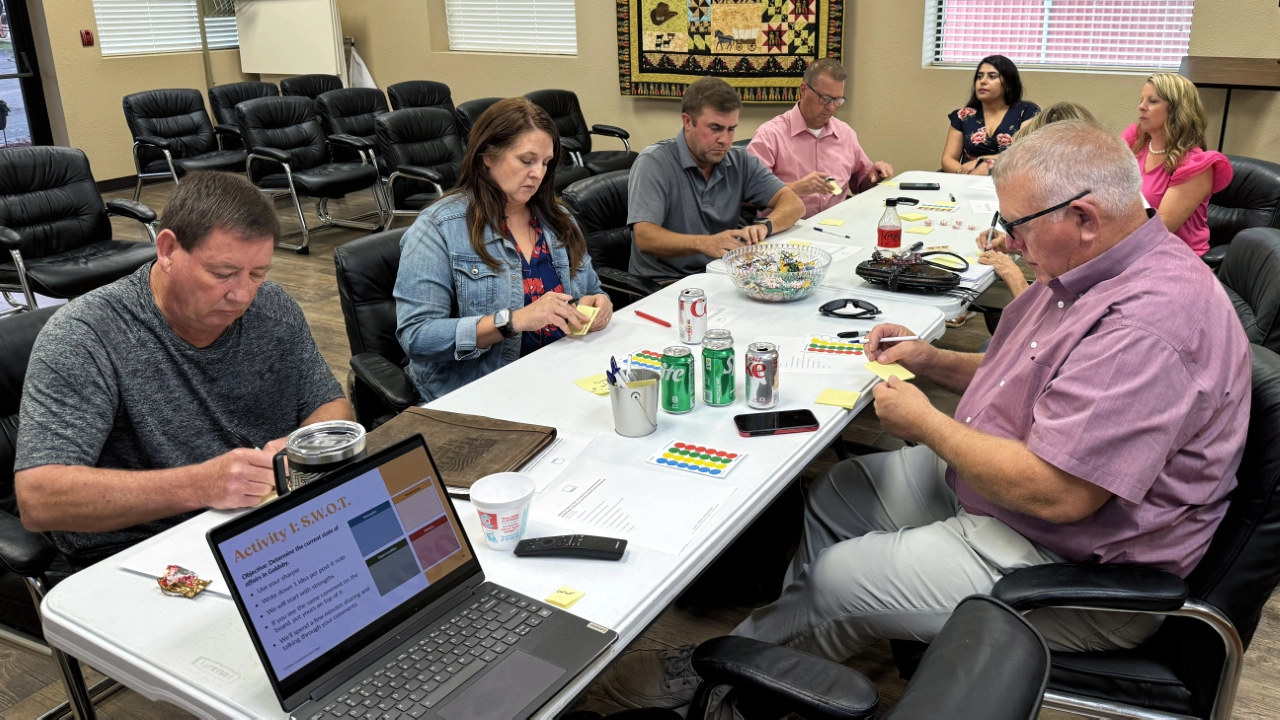Description:
Goldsby, Oklahoma Comprehensive Plan: Guiding Growth and Preserving Rural Character
The Town of Goldsby, Oklahoma, engaged TSW Design to develop a forward-looking Comprehensive Plan to guide growth and development for the next twenty years. This plan sets a clear vision for the community, blending rural character with modern amenities and focusing on sustainable, community-centered development.
Key Elements of the Comprehensive Plan:
Community Vision:
Establishes a long-term strategy for growth that aligns with Goldsby’s rural identity and community values.
Envisions a future where rural charm coexists with vibrant, modern amenities centered around a new Town Square.
Land Use and Downtown Visioning:
Provides a framework for land use that supports both residential and commercial growth.
Includes a visioning plan for a pedestrian-oriented Main Street district, designed to be a central hub for community activity
Zoning and Regulatory Updates:
Introduces the Town Square Zoning District and Employment Overlay to implement the plan’s vision.
Applies pedestrian-focused design standards to Main Street and commercial properties along the I-35 corridor.
Coordinates private development of new rights-of-way to ensure cohesive growth.
Design and Infrastructure:
Architectural guidelines shape a vibrant pedestrian experience and enhance community character.
Cross-access requirements consolidate vehicle infrastructure, reducing conflicts and improving safety for pedestrians.
Strategic Planning Areas:
Addresses housing demand, commercial development needs, and infrastructure challenges such as the lack of sanitary sewer service.
Integrates sustainability, health and wellness, and economic development strategies.
Community Engagement:
By focusing on these comprehensive strategies, Goldsby’s plan provides a roadmap for sustainable growth, economic vitality, and preservation of its unique rural heritage.




