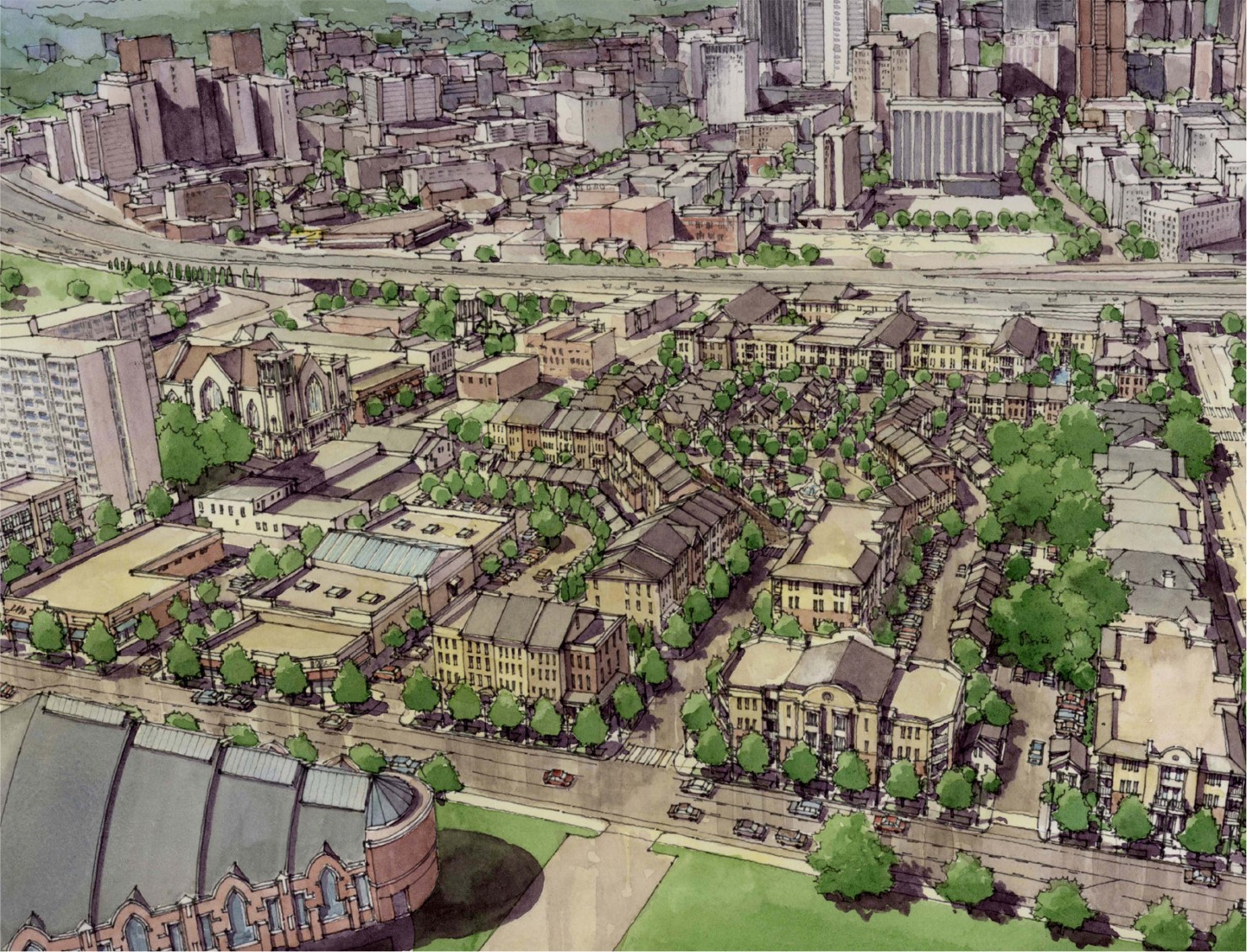
Client:
|
WHEAT STREET MASTER PLAN |
| Atlanta, Georgia | |
|
The Wheat Street Charitable Foundation Development (WSCF) selected TSW to design the campus master plan and tower renovation. Wheat Street Baptist Church has a legacy of neighborhood building. The vision of church-sponsored housing was pioneered by Rev. Dr. Williams Holmes Borders, Sr. The original Wheat Street Gardens was built in 1963 and the Towers were built in 1972. These projects were built to create a place for long-time residents who would otherwise be displaced. The WSCF had the Wheat Street Gardens demolished in 2009 preparing for a new development, but with the same goal of having church-sponsored housing. The master plan was based on creating a dynamic, diverse, and sustainable community that is built on the neighborhood’s rich history. The master plan study area is approximately a 16 acre site in the City of Atlanta bounded by Edgewood Avenue, Jackson Street, J.W. Dobbs Avenue/Irwin Street, and Fort Street. The master plan proposes infill commercial along Auburn Avenue with a potential public/private deck adjacent to the Wheat Street Baptist Church. The Wheat Street Tower renovation will transform the tower into a modern facility with a new mixed-use annex on the corner of Auburn Avenue and Jackson Street. At the corner of Old Wheat Street and Jackson Street is a proposed grocery store, which is an exciting use for the surrounding community. The remainder of the site consists of a new street that creates a central green surrounded by a variety of housing types. The housing types include single-family, townhomes, townhomes over flats, and apartments. The variety of housing types will accommodate many family sizes and offer families an opportunity to remain in the neighborhood. The assortment of housing types will lend itself to an eclectic architectural style. The project is planned to have sustainable attributes with public and private green spaces throughout the project.
|

