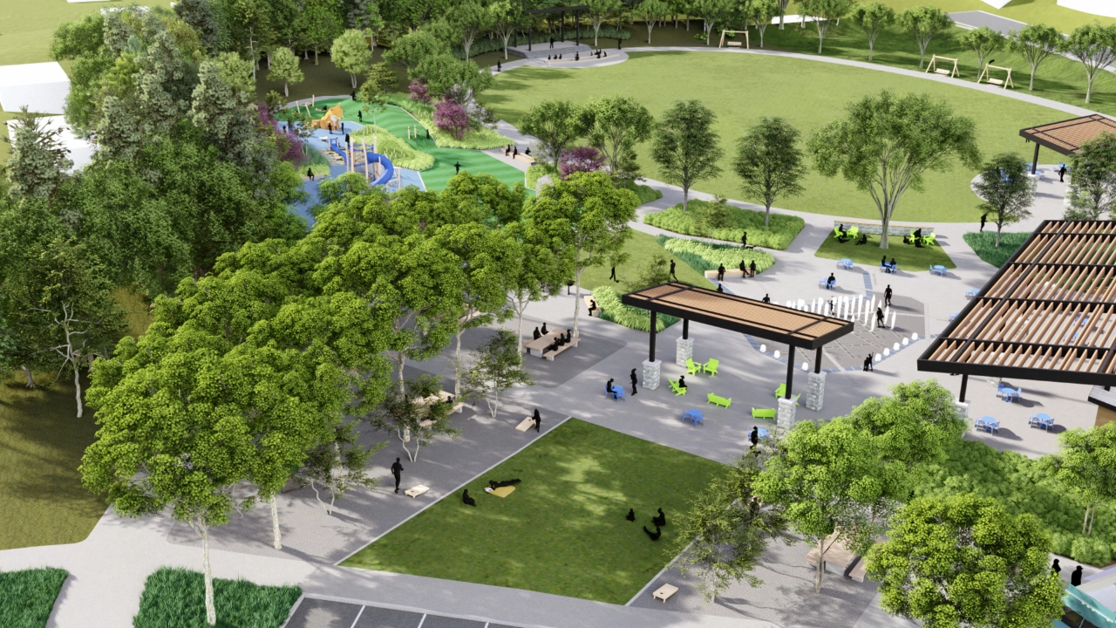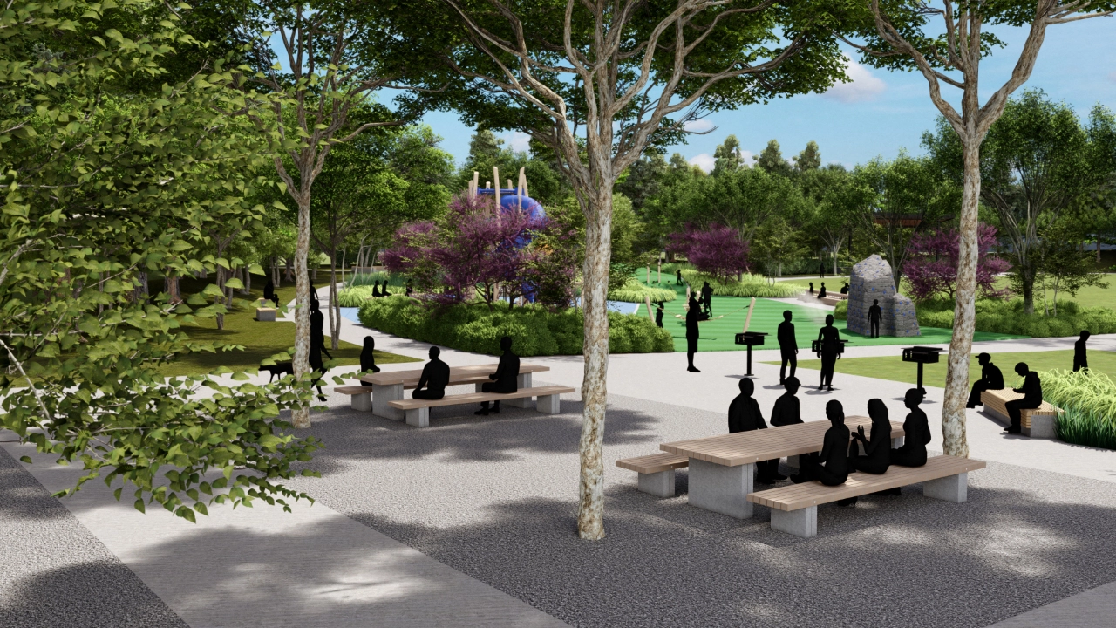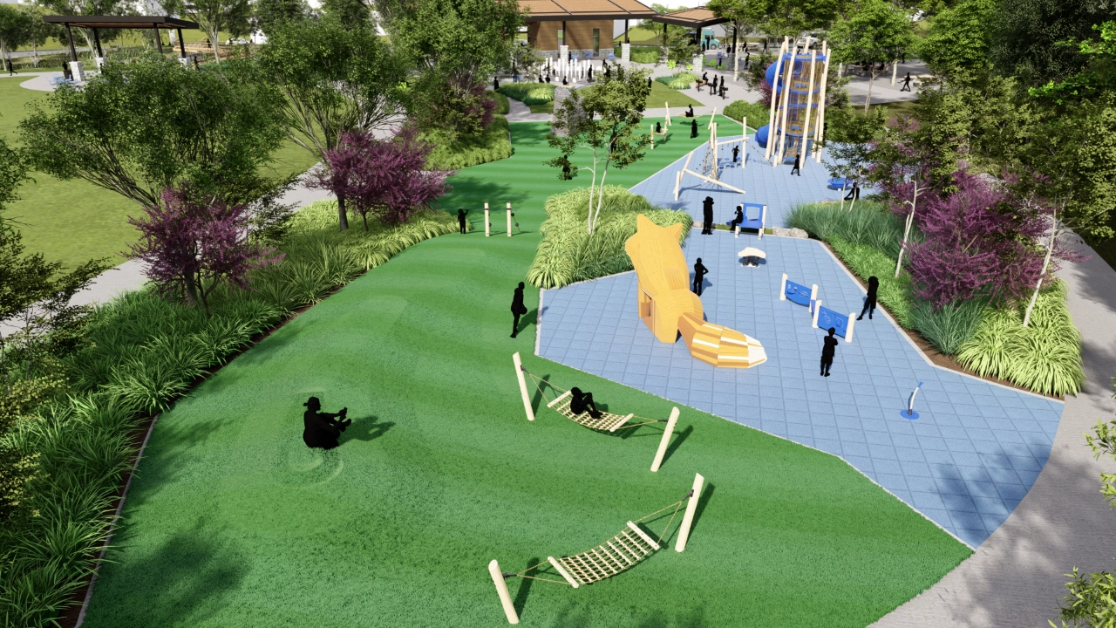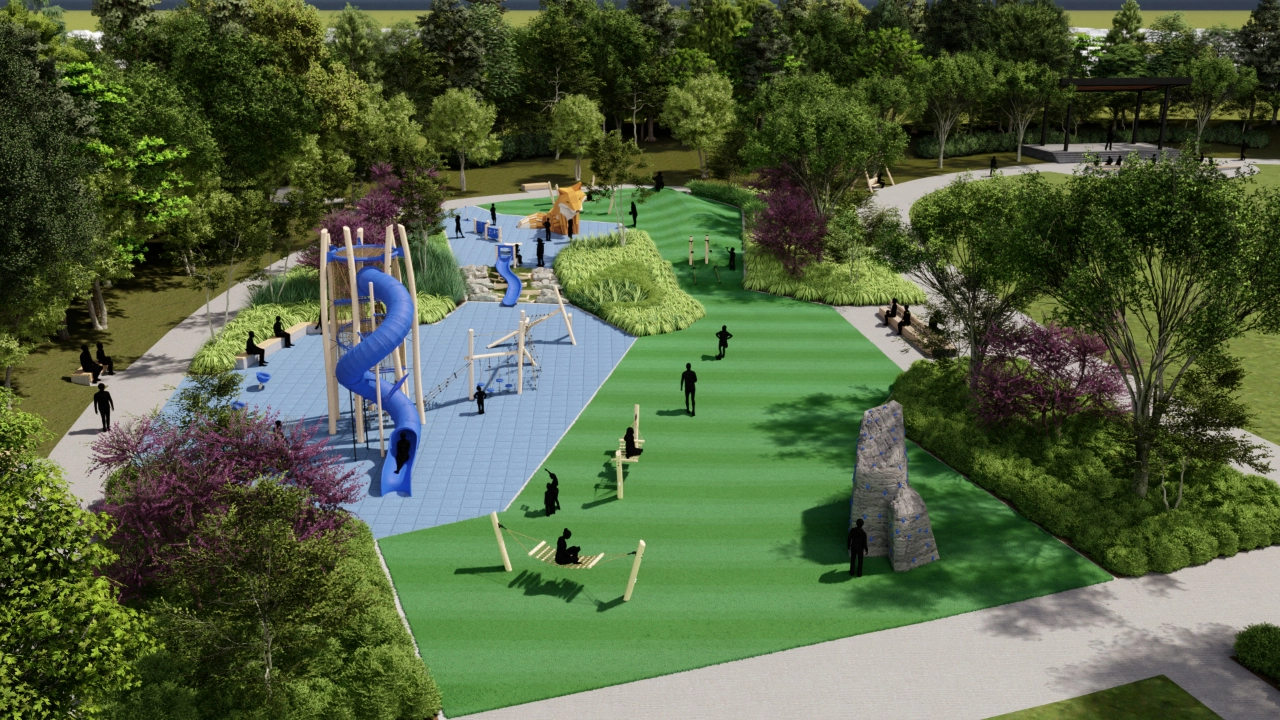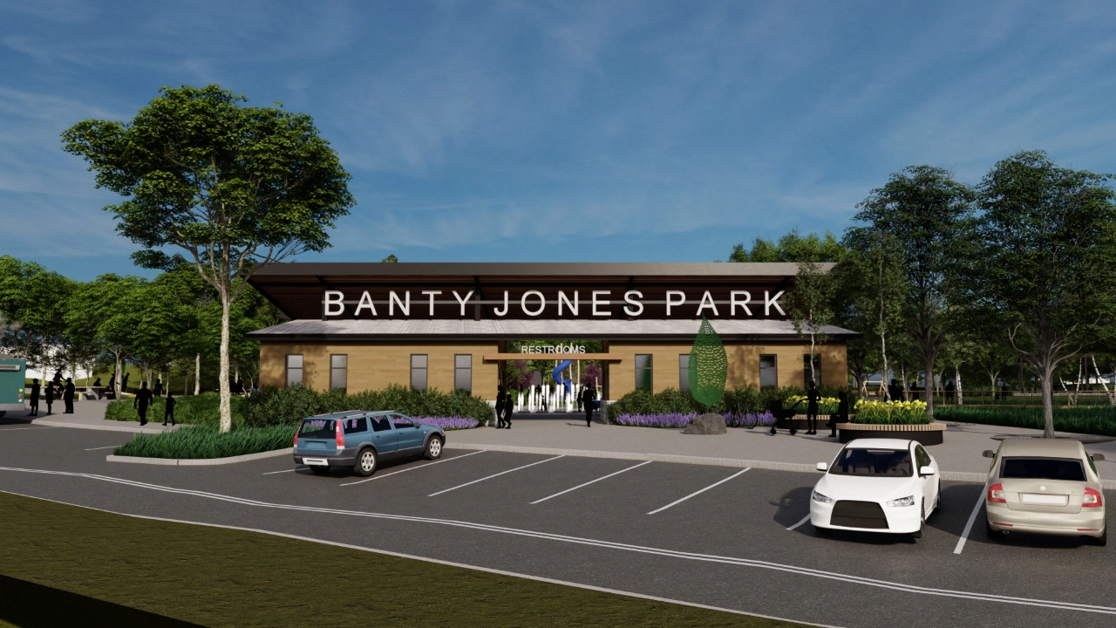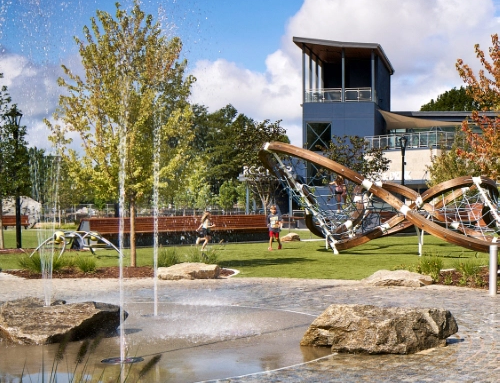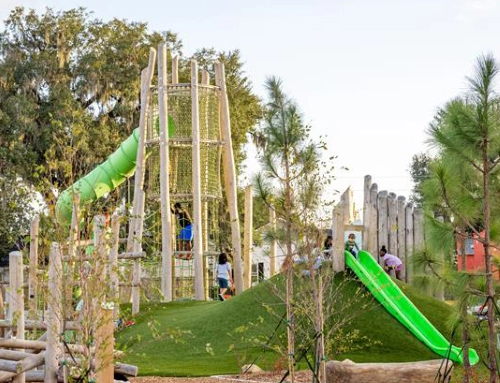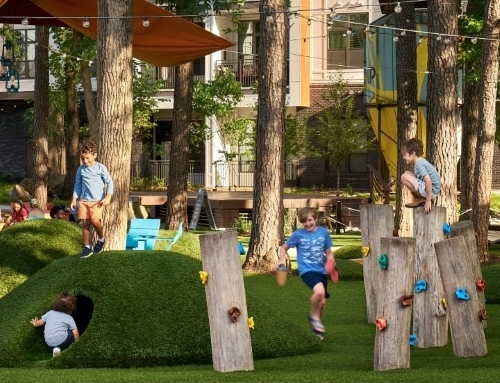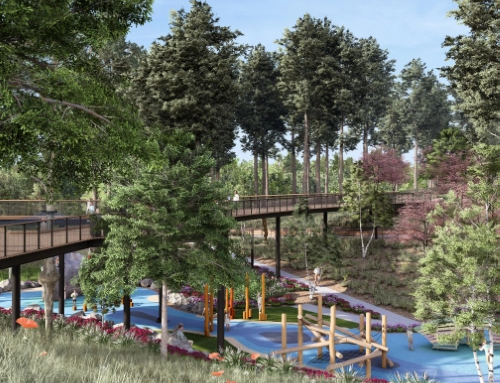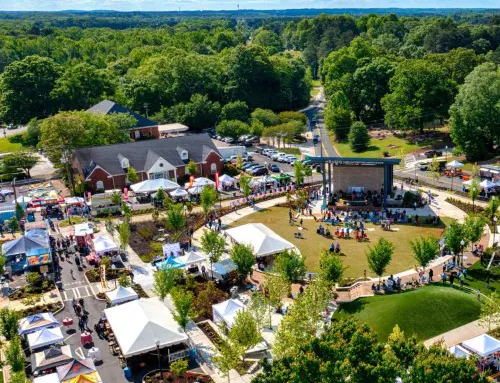Details:
Highlights:
Awards:
Description:
TSW was retained by the City of Rome to provide both landscape architecture and architecture services for a comprehensive set of improvements to the 2.5-acre Banty Jones Park. The existing park, located approximately one mile from downtown Rome, GA, sits in the East Rome Crossing neighborhood and is directly adjacent to one of the largest public housing developments in the city. Given its location and role within the community, the park presented a significant opportunity to create an inclusive public space that serves residents of all ages and backgrounds.
TSW collaborated closely with the City of Rome and local residents to develop a vision that transforms the park into a vibrant and welcoming community hub. The plan introduces a variety of amenities designed to encourage recreation, fitness, social interaction, and cultural events. New features include a performance stage with dedicated seating, multiple playgrounds, shaded pavilions, a picnic and grilling area, a designated game area, and a fully equipped fitness zone. A boardwalk integrated with a bioretention area offers both ecological benefits and a unique visitor experience, while dedicated space for food trucks adds flexibility for community events. The park’s signature feature is a central plaza anchored by a splash pad, creating a lively, family-friendly gathering place.
In addition to landscape architecture services, TSW’s Architecture Studio designed and produced construction documents for a new restroom building to support increased park activity.
The revitalization of Banty Jones Park is being made possible through a combination of federal Community Development Block Grants, state funds targeted toward enhancing parks in historically disadvantaged communities, and city funding. This multi-source investment underscores the importance of the project to the neighborhood and the broader city. Construction is currently underway, with the completed park expected to provide lasting social, recreational, and economic benefits for the community.

