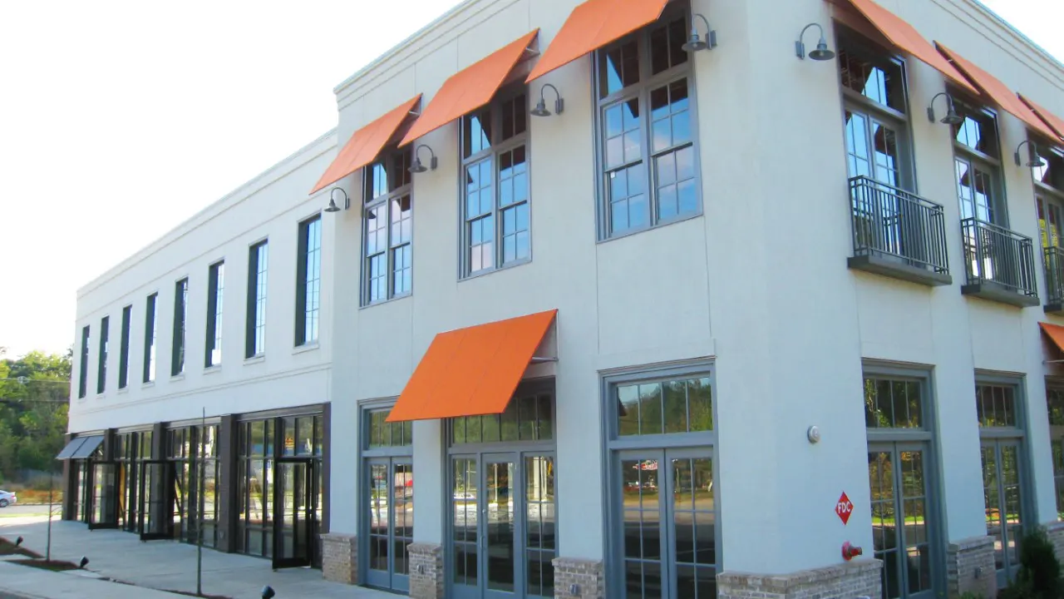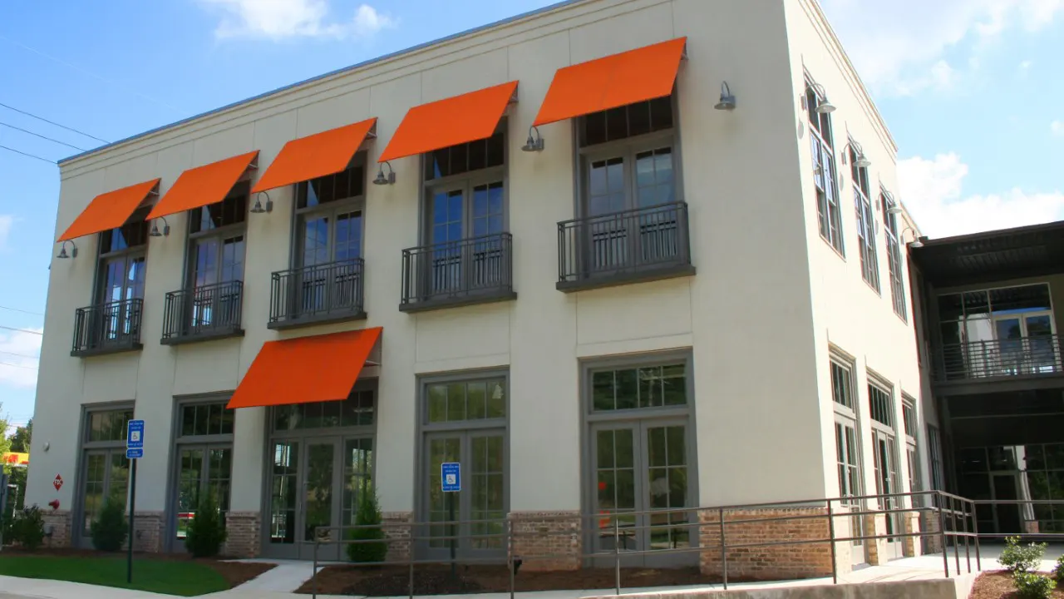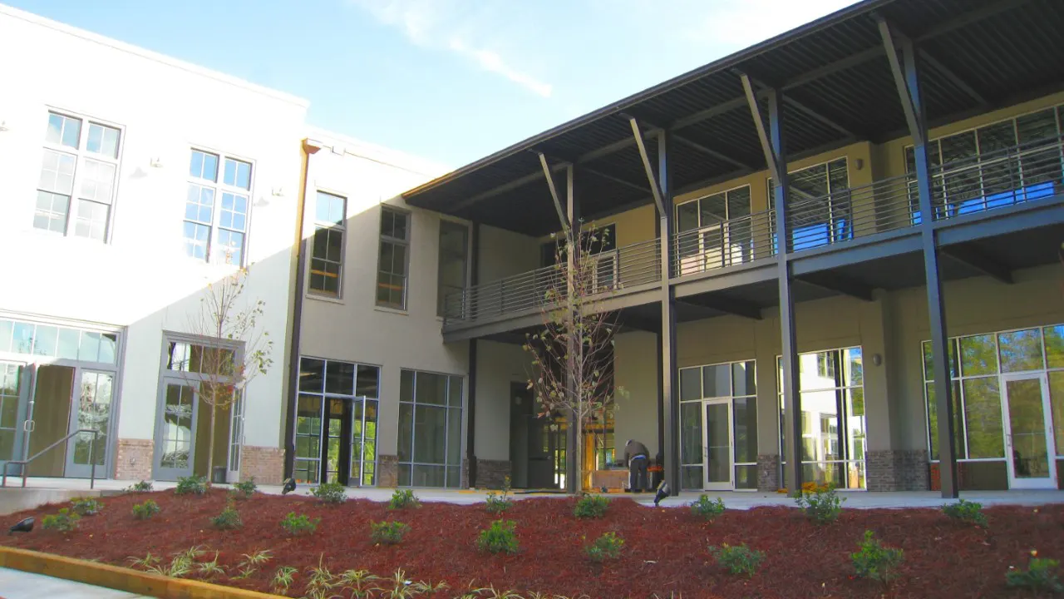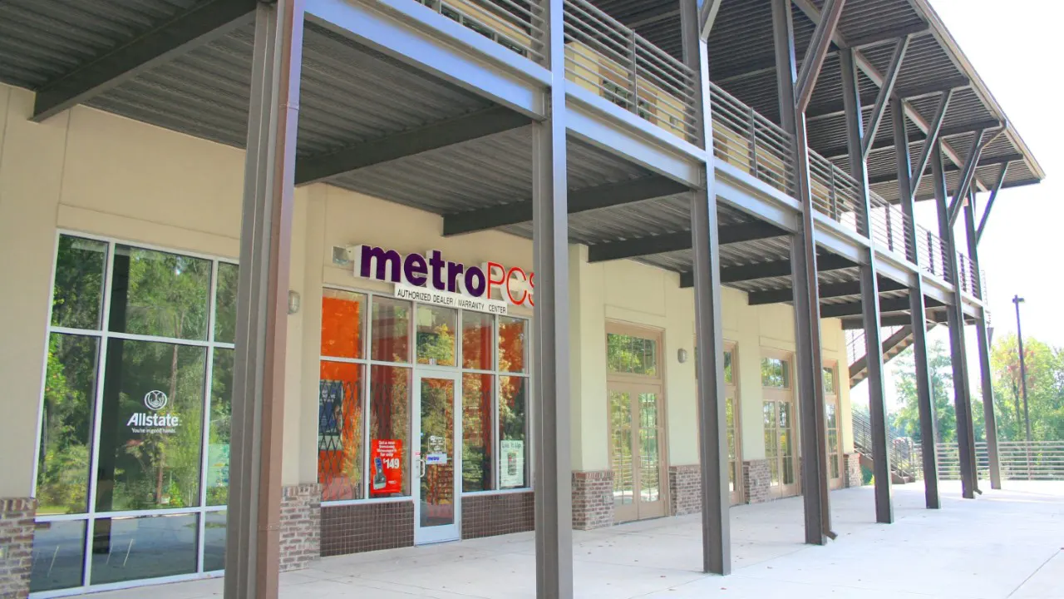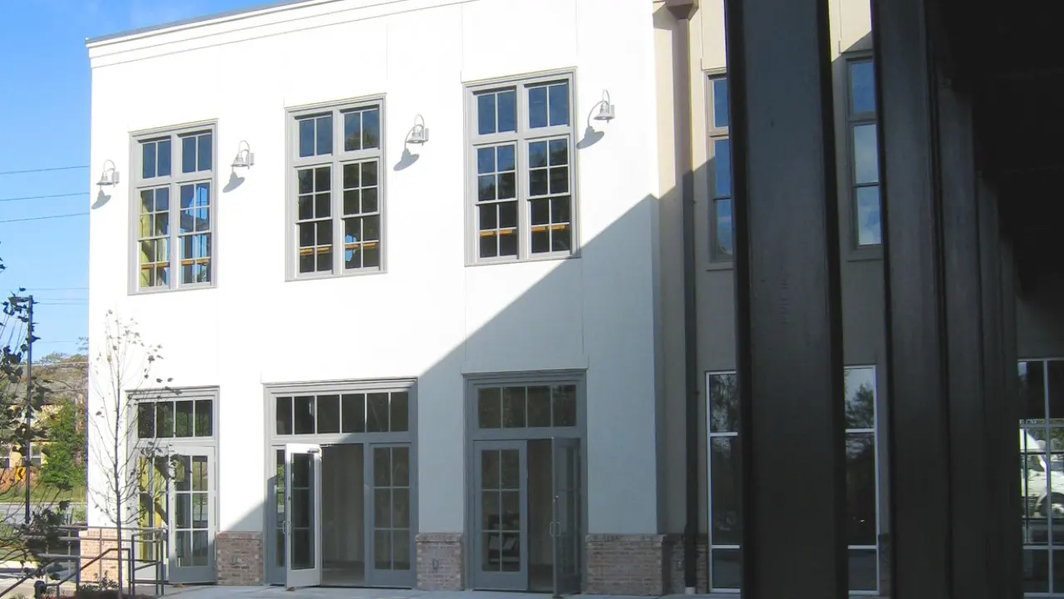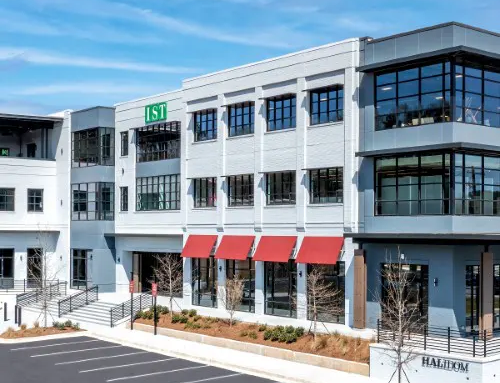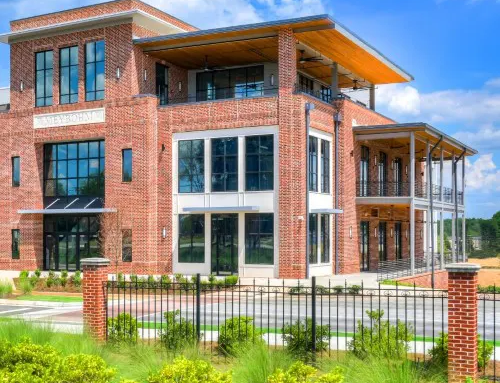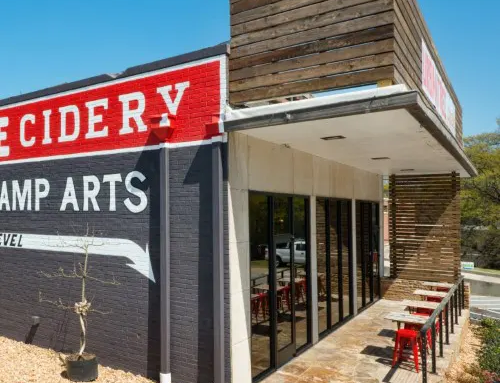Details:
Highlights:
Description:
Bolton Village is a mixed-use community in Northwest Atlanta designed by TSW. The firm was retained to design three of the mixed-use buildings at Bolton Village, namely buildings A, E, and F. The buildings’ exteriors are comprised of stucco, painted steel, and brick in a locally derived architecture blended with contemporary detailing.
Building A, is the result of a public/private partnership and has become the neighborhood’s hub since completion, with its components of office, public library, and medical services. This two-story building located at the prominent corner of Bolton Road and James Jackson Parkway contains 26,000 s.f. of commercial use, with verandas, porches, and outdoor terraces, it is a place people want to be.
Buildings E and F, located off Bolton Road will both be four stories tall. Building E has a lower commercial level with three levels of residential above, and Building F will be four levels of residential. Both buildings are designed to be energy-efficient and sustainable, with features such as green roofs, solar panels, and rainwater harvesting systems.
The community is designed to promote walkability and provide convenient access to public transportation, shopping, dining, and entertainment. The community is also designed to be a safe and livable space for people of all ages and abilities, with features such as sidewalks, bike lanes, and accessible pathways.
Overall, the TSW designed buildings at Bolton Village are a great example of how mixed-use development can be designed to meet the needs of a community. The buildings are designed to be energy-efficient and sustainable, promoting walkability and providing convenient access to public transportation, shopping, dining, and entertainment. The buildings are also designed to be a safe and livable space for people of all ages and abilities, making it an attractive place to live, work and play.

