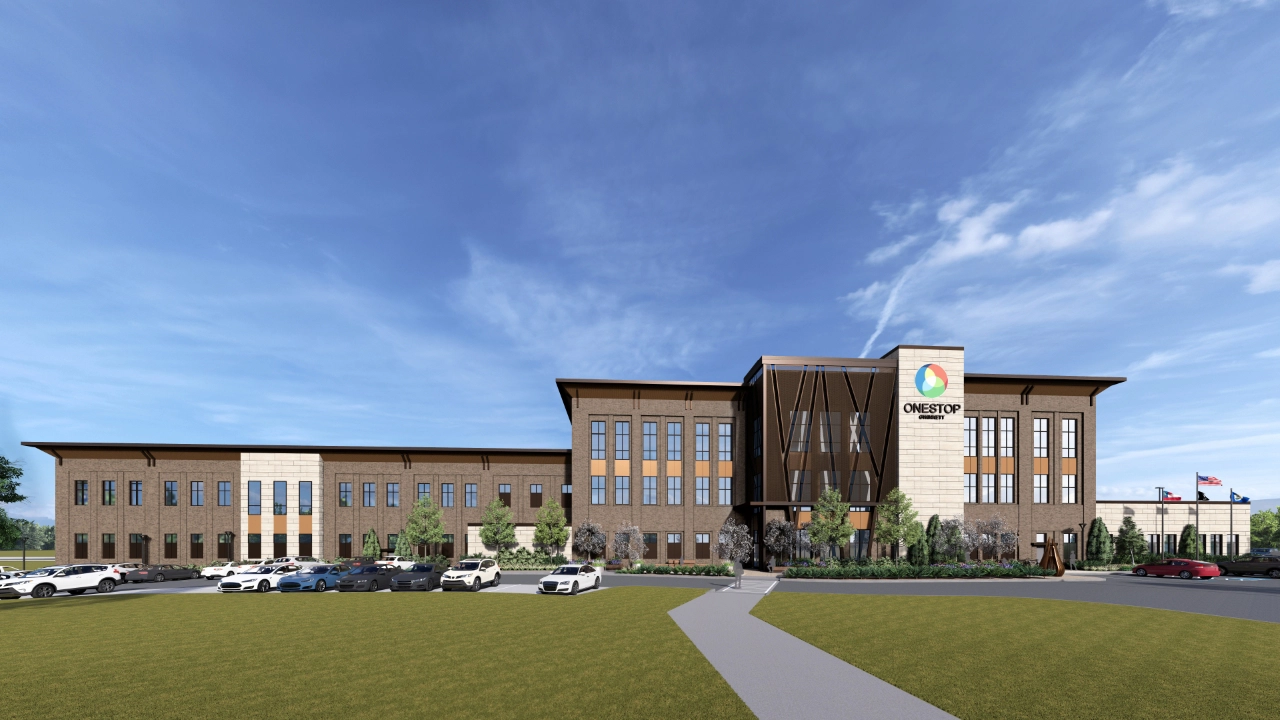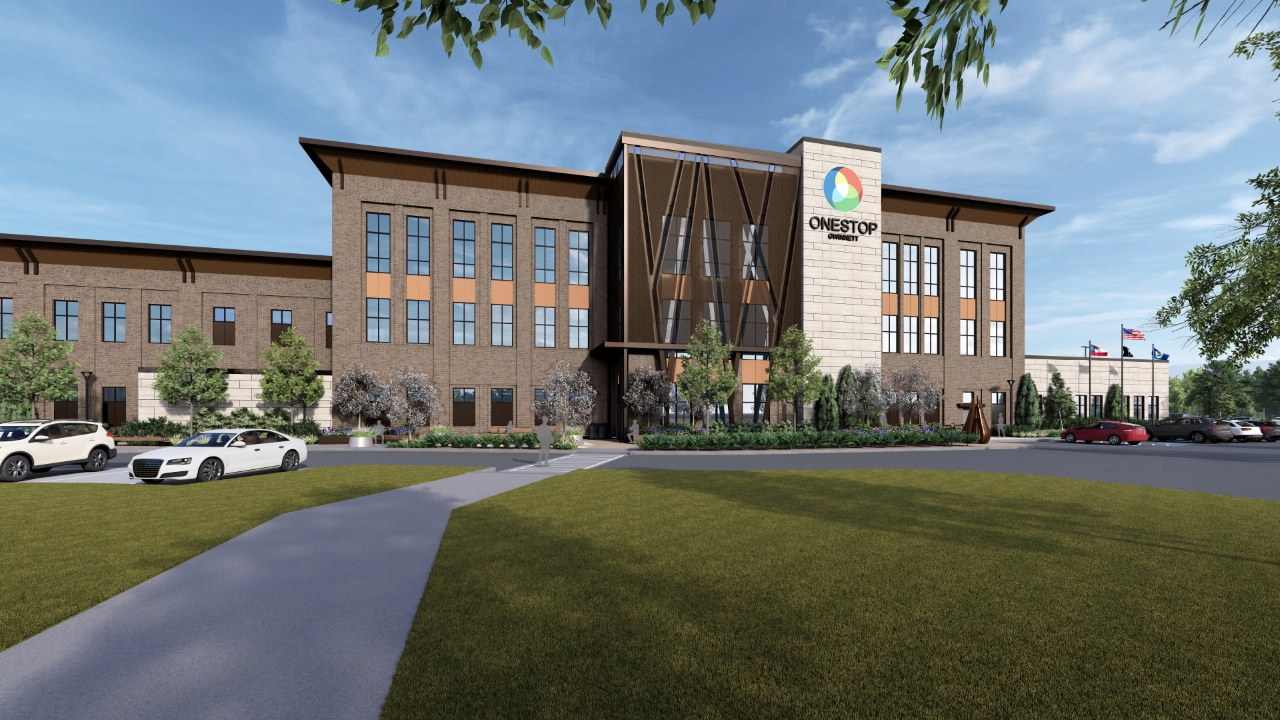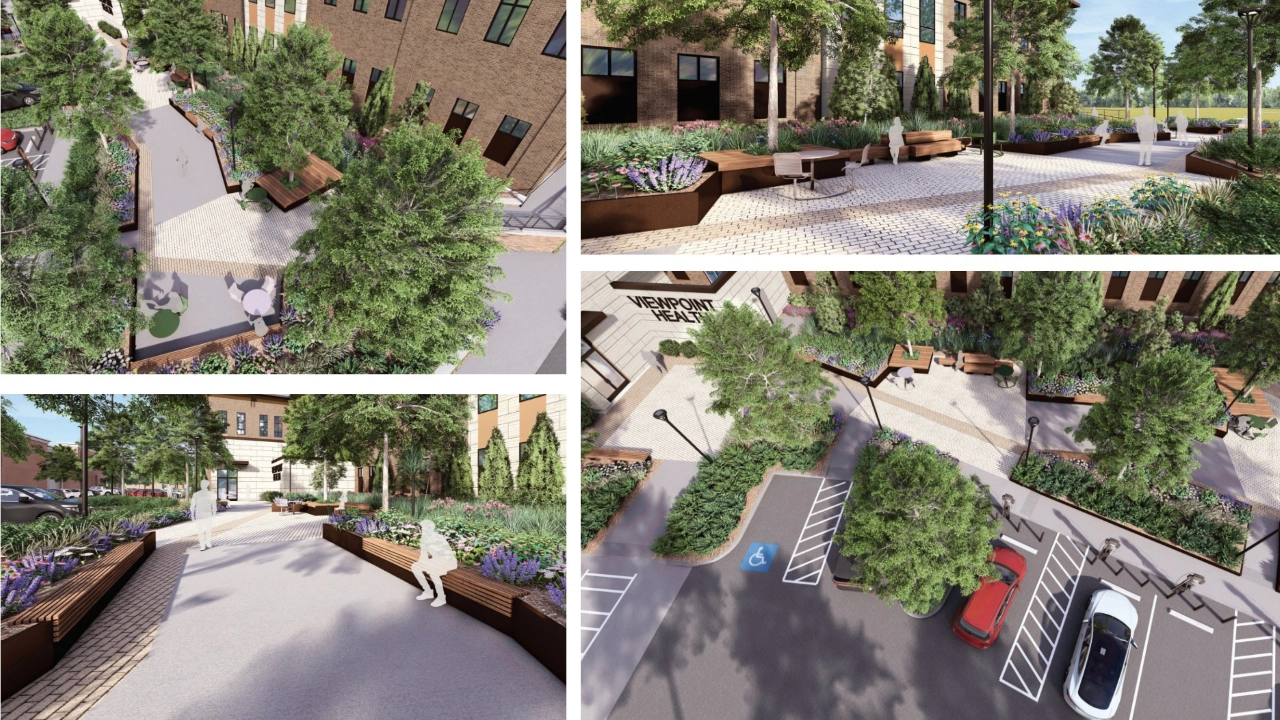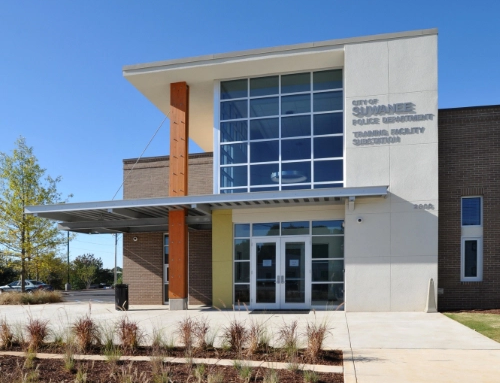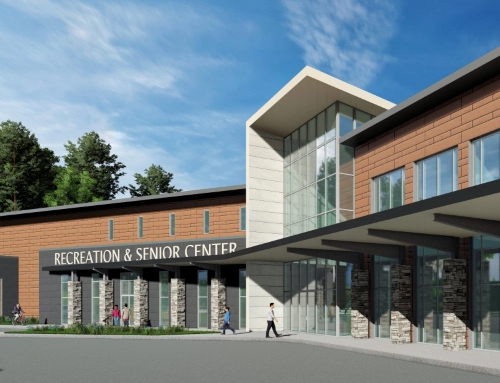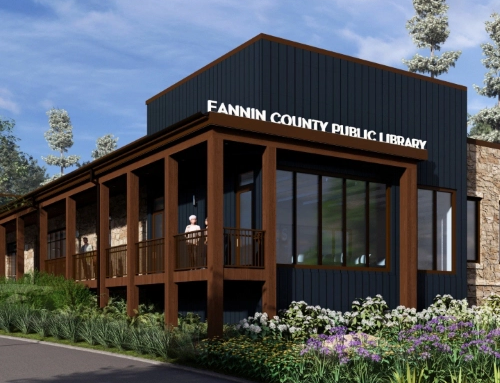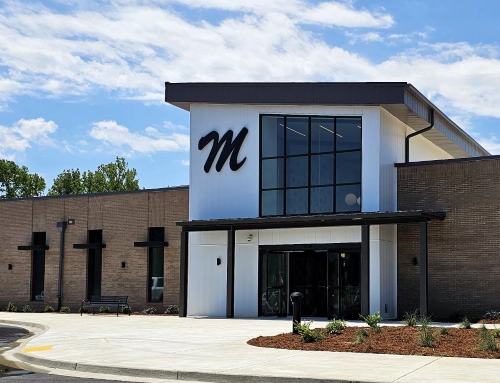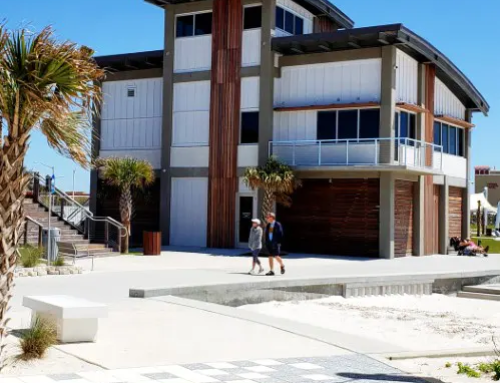Details:
Highlights:
Description:
TSW’s Architecture Studio—alongside its interior design and landscape architecture teams—was selected by Gwinnett County to provide full design services from schematic design through construction administration for OneStop Gwinnett, a new 85,000 square foot multi-user facility. Located on an existing county-owned site along Grayson Highway in Lawrenceville, Georgia, the project is designed to achieve LEED certification and support future County growth through thoughtful master planning.
The program includes a wide range of public services: early childhood development classrooms, a behavioral health crisis center, an outpatient clinic and pharmacy, a 300-person community room, and multiple county office spaces. TSW’s multidisciplinary team was tasked with creating a building that responds contextually to the adjacent civic architecture while incorporating biophilic design principles to enhance user wellness and experience.
Biophilic design is expressed both inside and out—connecting occupants to nature through natural light, materials, and forms. The building’s exterior features warm-toned brick, light natural stone tile, and “wood-look” exterior metal ceilings that reflect the surrounding landscape and visually connect to the neighboring Gwinnett County Records Building. A raised parapet evokes the strength and stability of a tree trunk, while abstract “branch” forms shade the front entry and reinforce the biophilic motif.
The adjacent Eco Plaza complements the architecture with native, drought-tolerant plantings and a rain garden for sustainable stormwater management. It mirrors the building’s abstract natural forms and serves as a tranquil outdoor extension of the interior spaces.
Inside, calming color palettes, nature-inspired finishes, and generous natural daylight create an uplifting environment that supports mental health, productivity, and early childhood development—demonstrating how thoughtful, biophilic design can foster wellness and a deeper connection to place.

