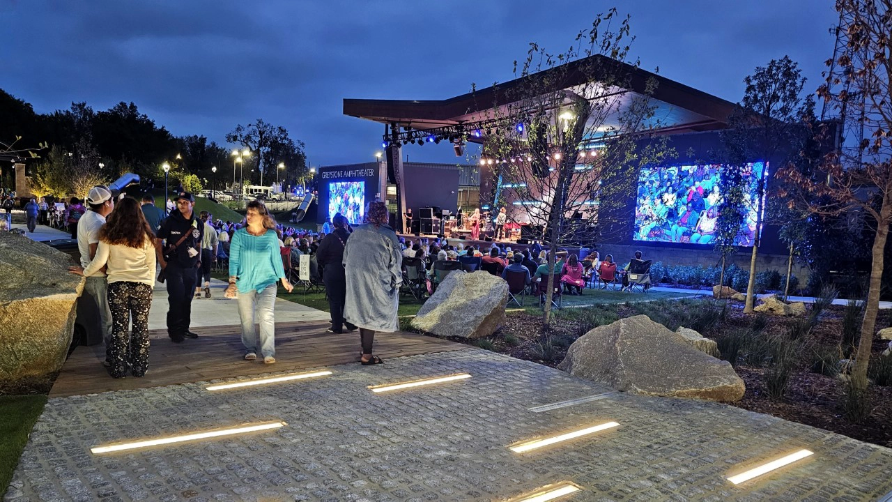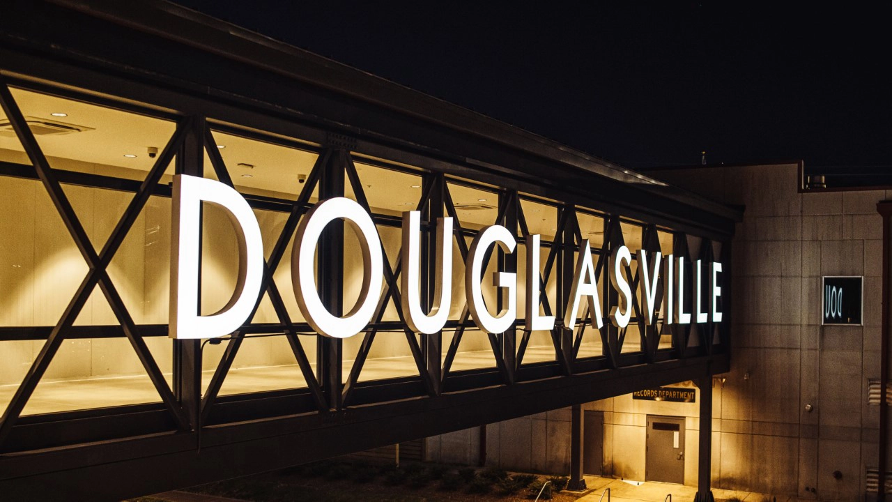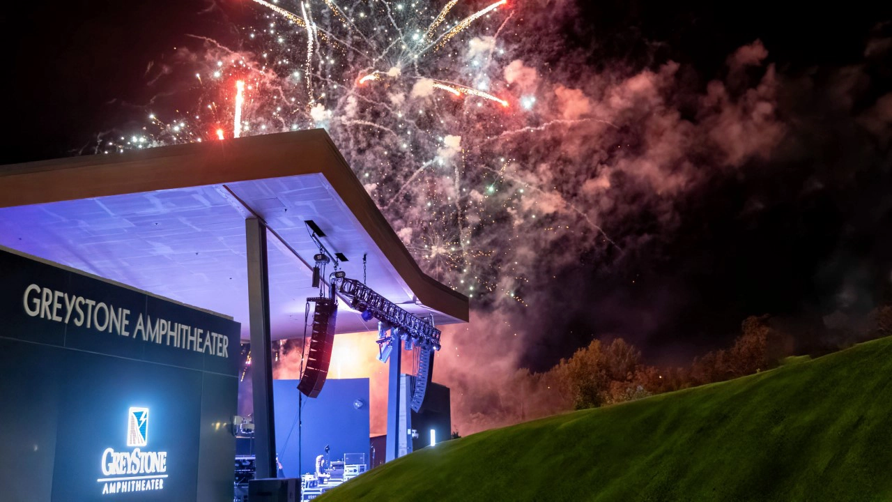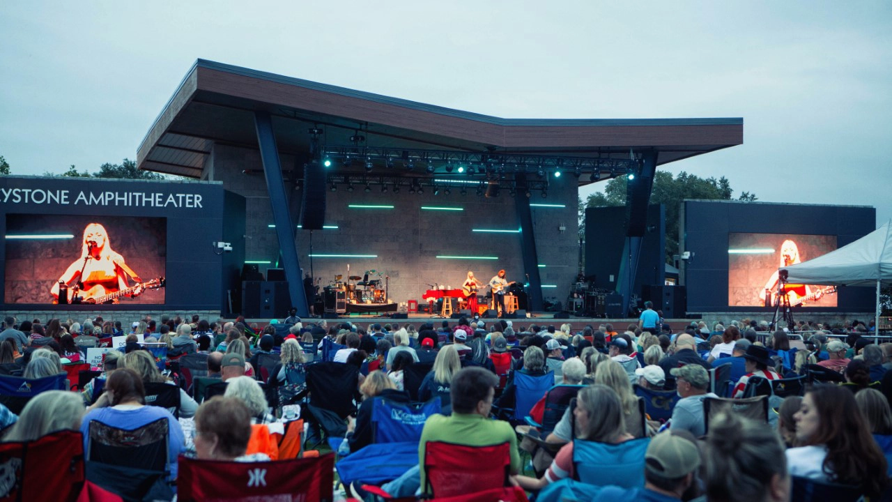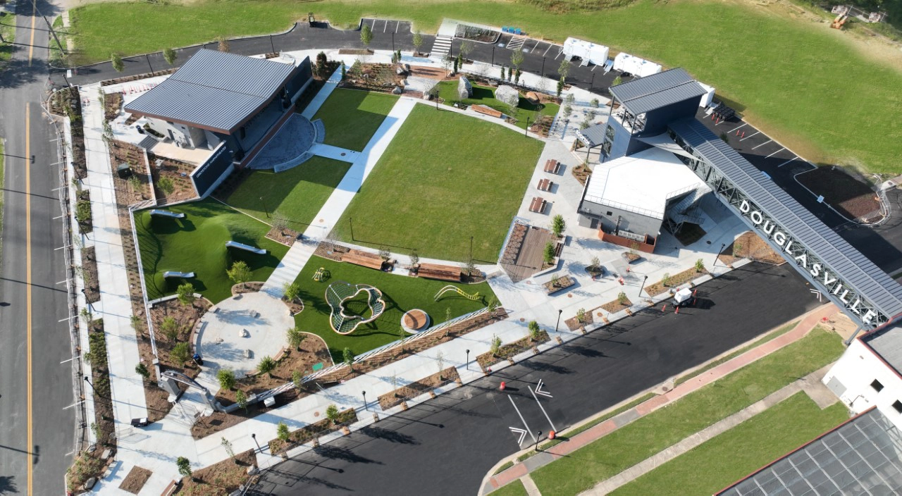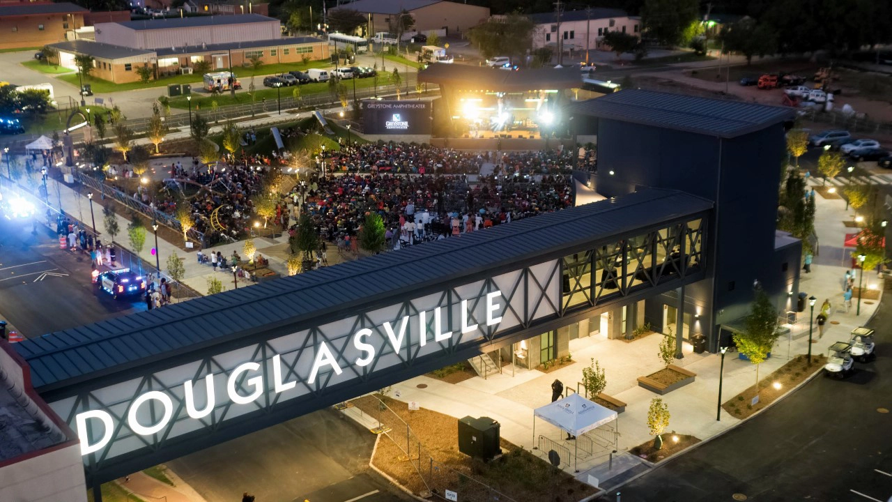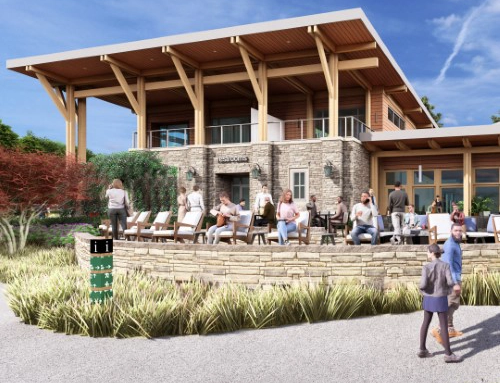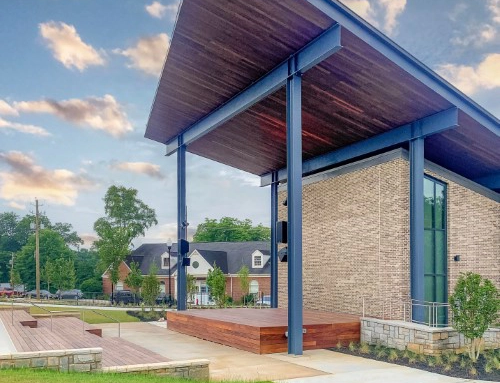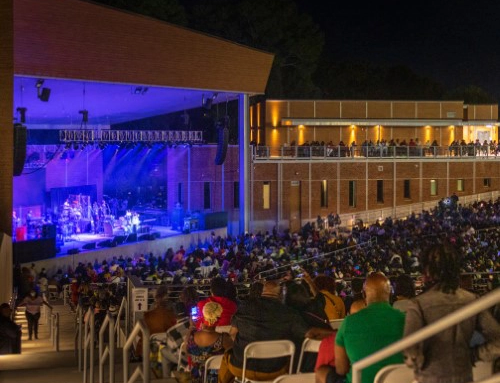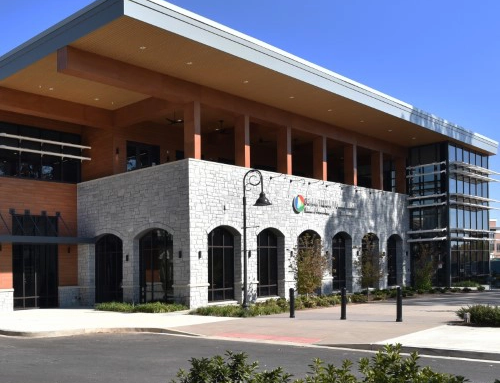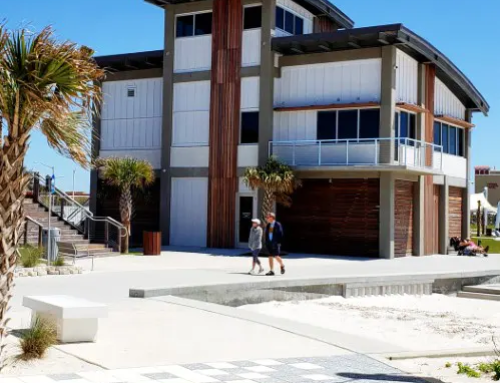Details:
Highlights:
Description:
The Douglasville Town Green is a multi-use space that emerged from a multi-disciplinary design effort by TSW’s three studios. This site was identified as an underutilized bookend to the historic downtown of Douglasville and was the location of an abandoned correctional facility. It was envisioned as a place for people to gather and celebrate in the community, as the downtown was lacking a large, signature public space. TSW’s planning studio created several design concepts during the Downtown Master Plan effort for this site, incorporating elements of the existing buildings to serve as event spaces, a new amphitheater, a multi-purpose lawn, and a mixed-use development fronting a 2-acre park.
As the planning project transitioned into the implementation stage, both TSW’s architecture and landscape architecture studios led the design effort through construction. The community desired a contemporary look to contrast the historic mercantile buildings in downtown. Layered upon this, the design phase also went through a public process. TSW incorporated comments from both the community and local leadership into the design aesthetic and overall strategy for the site with the intent of creating a signature development for the historic city.
The event building is partially an adaptive reuse project that incorporates an existing tower and pedestrian bridge from the old jail that were transformed into dynamic event spaces for public and private events. The existing tower was popped up a floor to add a roof deck with expansive views of the park, stage, and historic downtown. A curtain wall system added a contemporary flair to the existing east-side tower facing the park. The existing bridge was glazed and given gateway signage as a symbol of the legacy and growth of Douglasville. Adding to this existing infrastructure, a concession and restroom building were designed and are accessed directly from the park. Atop these additions is a second roof deck fronting the green space.
The Amphitheater building was designed in collaboration with production consultants to deliver the level of facility and performance Douglasville desired for their community. The interior boasts dressing rooms, a catering kitchen, and production spaces. The large concrete stage is framed by angled walls for acoustical integrity and quality. The structure is supported by angled wide flange beams, a custom glulam system, and a unique butterfly roof. This roof system allows the building to drain water into a cistern in the plaza on the southeast side of the building.

