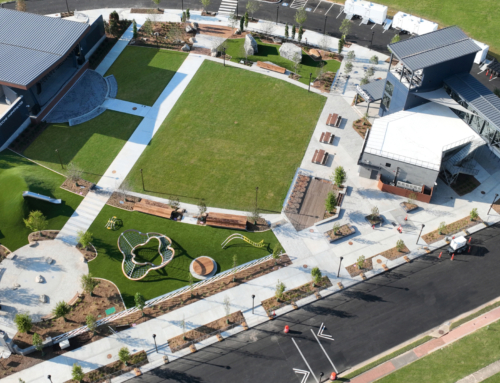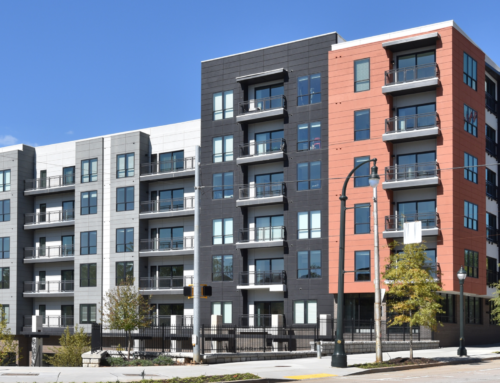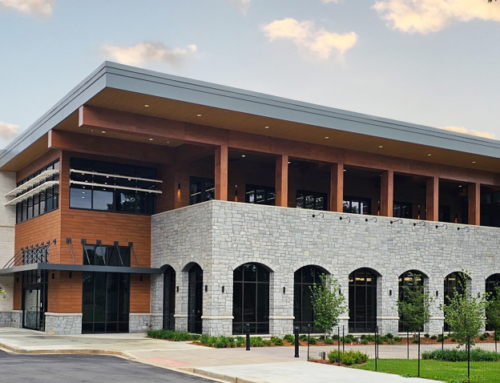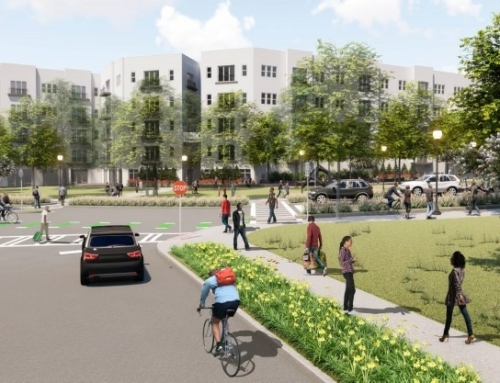The Lake House at SweetGrass is Completed
The Lake House at SweetGrass, Blowing Rock, North Carolina
TSW Architecture was chosen to design a community center for one of the southeast’s most spectacular settings… a mountain community at the base of Grandfather Mountain and the Blue Ridge Parkway near Blowing Rock, North Carolina. The Lake House at SweetGrass, just completed, is a 4,700 square foot clubhouse designed for community gatherings and lake-side activities. The facility features the main clubroom building, a fitness pavilion, and a screened pavilion for arts and crafts.
The facility is designed in what Jerry Spangler calls the ‘Old Blowing Rock Style.’ Large-scale poplar bark shingles are used as the principal cladding material; local “river slicks” stone is used at the base; and heavy cedar timbers frame the porches and breezeways. The clipped-gable main roof and pyramidal roofs of the side pavilions are intentionally low slung and organic in their forms, referencing the scale of the mountain setting.
Broad view of the Lake House at SweetGrass








