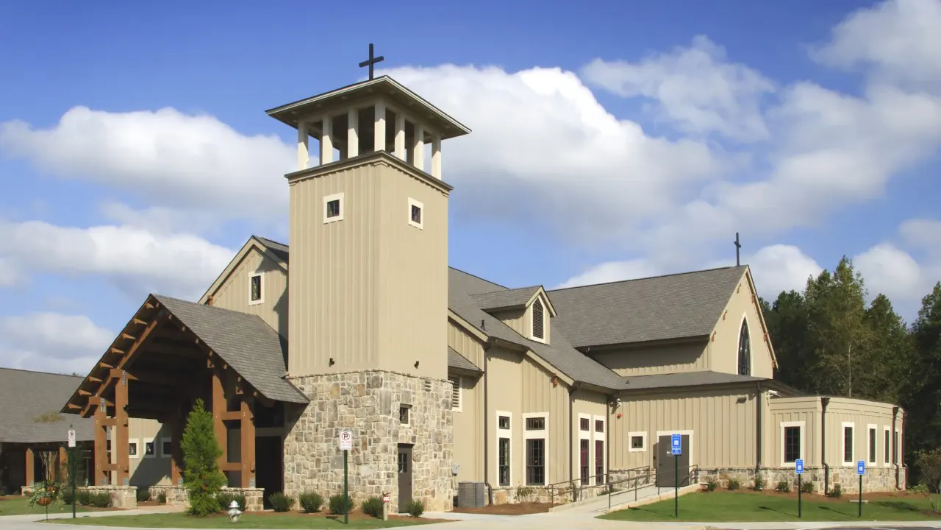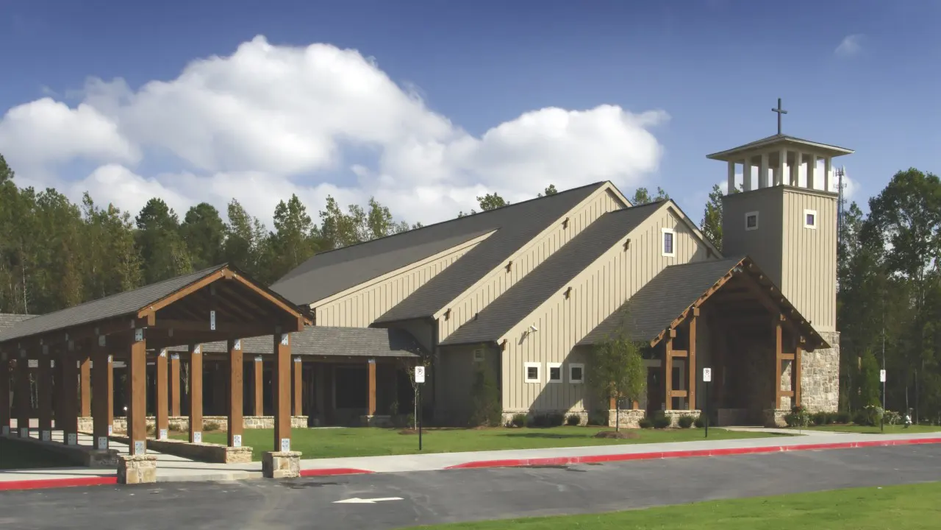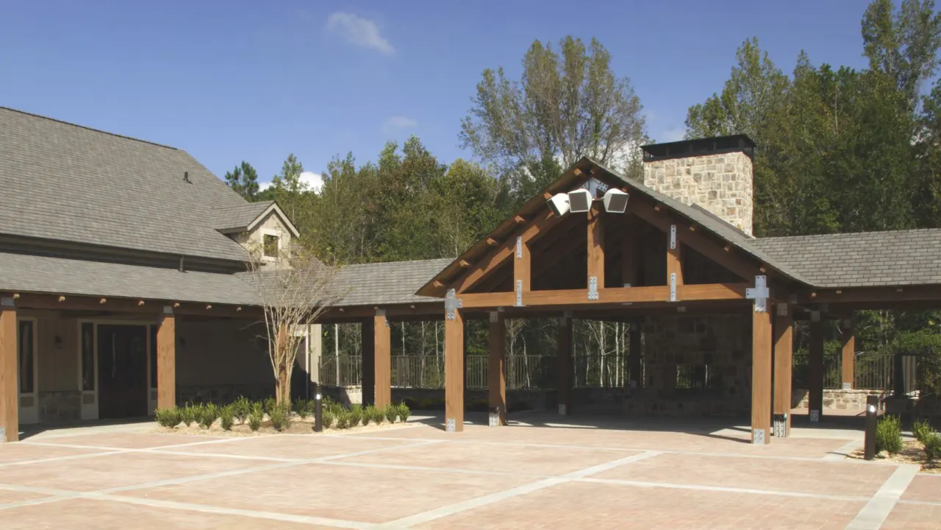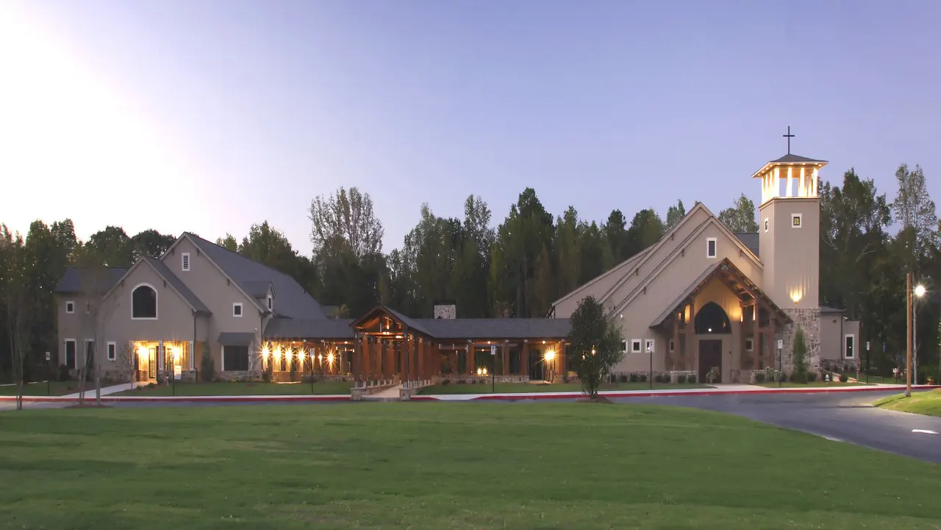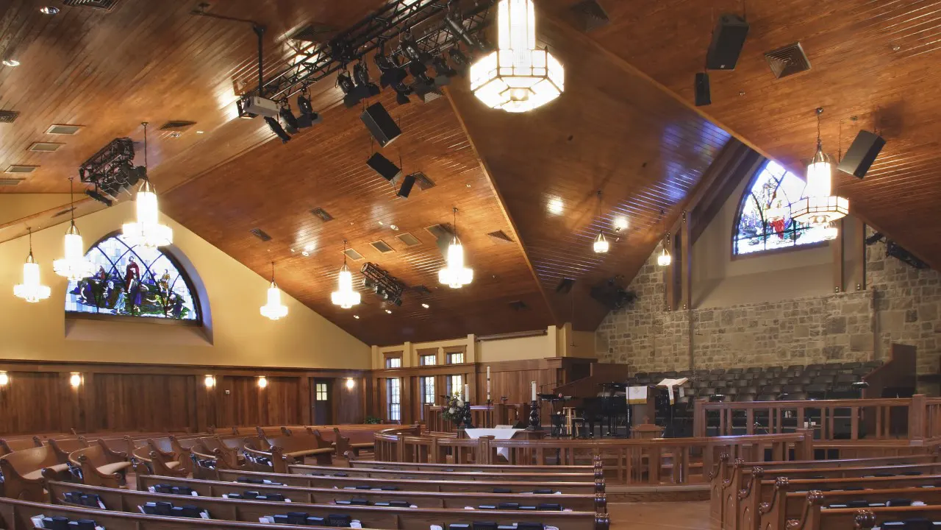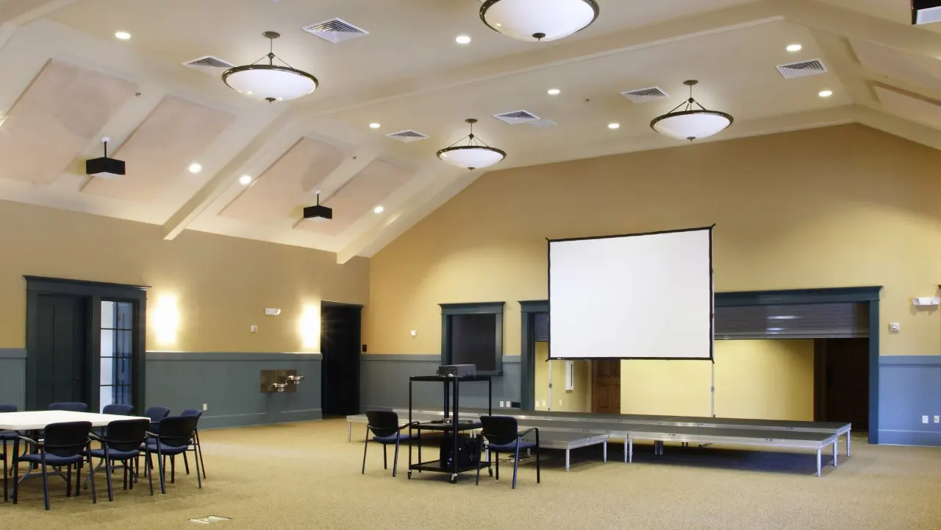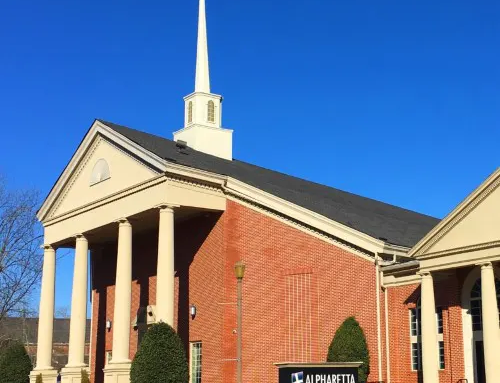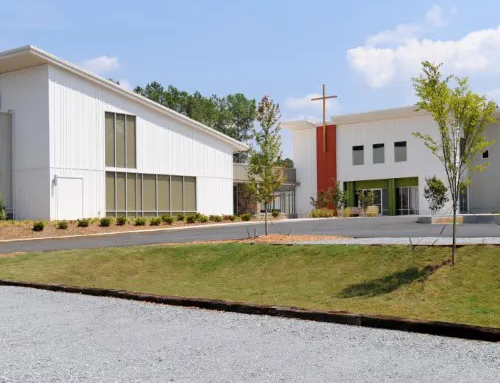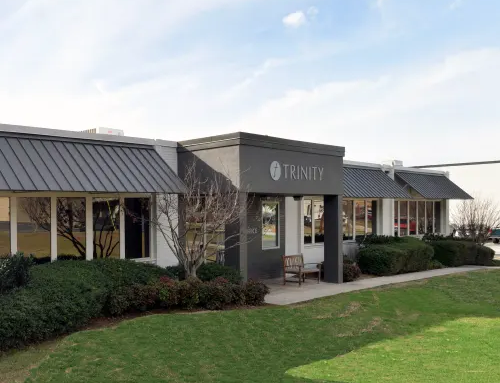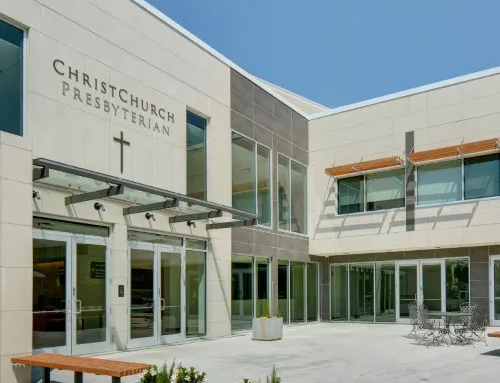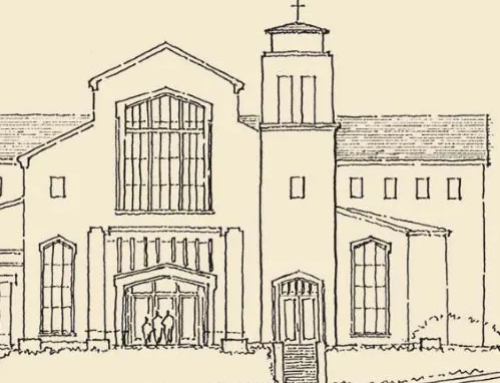Details:
Highlights:
Description:
TSW, completed design and construction documents for Birmingham United Methodist Church’s new Sanctuary and Fellowship Hall Facilities. The 10,000 sq. ft. Worship Center seats 600 and faces into an enclosed Cloister. The two-level, 15,200 sq. ft. Fellowship building has a meeting hall and 12 classrooms. This $5,500,000 facility began construction in early Spring 2004 and was completed in Spring 2005. TSW also provided master planning and landscape architecture for the 100-acre site.
The Worship Center is designed to be a focal point of the campus. It is located at the highest point of the 100-acre site, and its design reflects the natural setting of the area. The Sanctuary seats 600 people and is designed to be a comfortable and welcoming space for worship. The design incorporates natural light and materials, such as wood and stone, that reflect the natural setting of the area.
The Birmingham United Methodist Church Fellowship building is a two-level, 15,200 sq. ft. structure that includes a meeting hall and 12 classrooms. The meeting hall is designed to be a flexible space that can be used for a variety of activities, such as meetings, events, and classes. The classrooms are designed to be comfortable and functional, and they are equipped with the latest technology to support learning and teaching.
TSW also provided master planning and landscape architecture services for the 100-acre Birmingham United Methodist Church site. The master plan included the design of the Worship Center and Fellowship building, as well as the design of the surrounding landscape. The landscape design reflects the natural setting of the area and includes features such as walking trails, gardens, and natural areas.
Overall, the new Sanctuary and Fellowship Hall Facilities for Birmingham United Methodist Church are a well-designed and functional space that reflects the natural setting of the area. The services provided by TSW, including design, construction documents, master planning, and landscape architecture, were crucial to the success of the project. The facility was completed on time and within budget.

