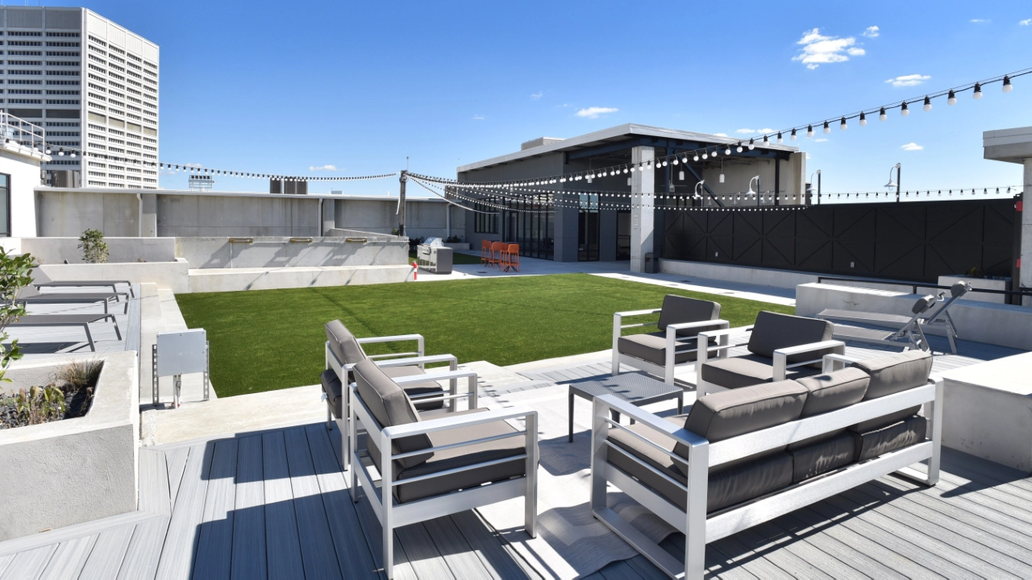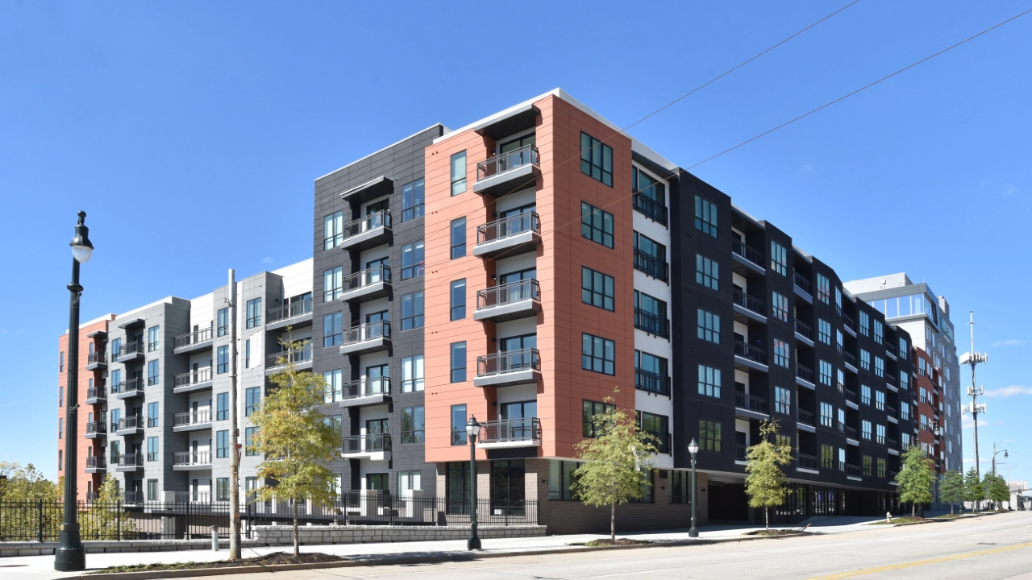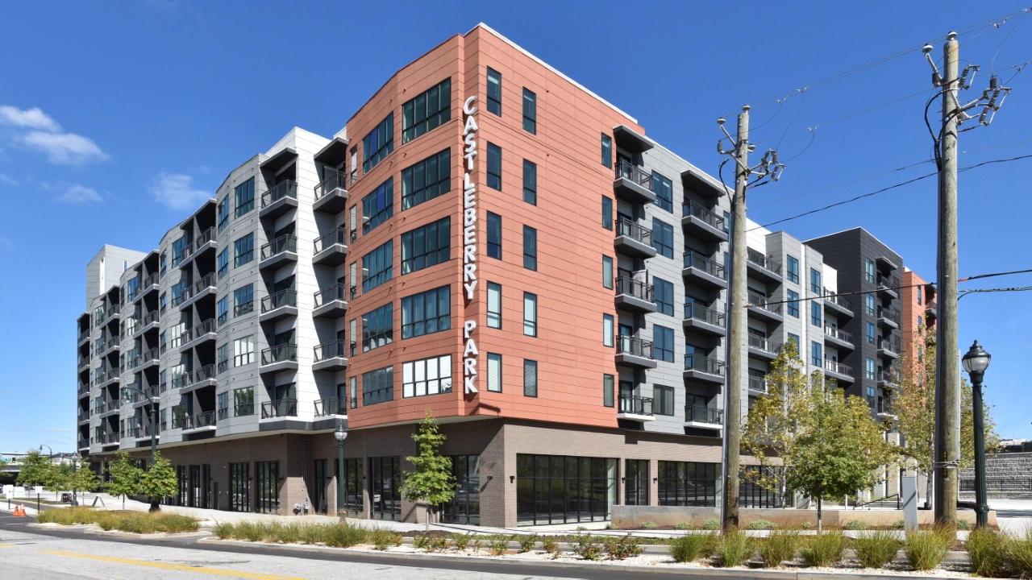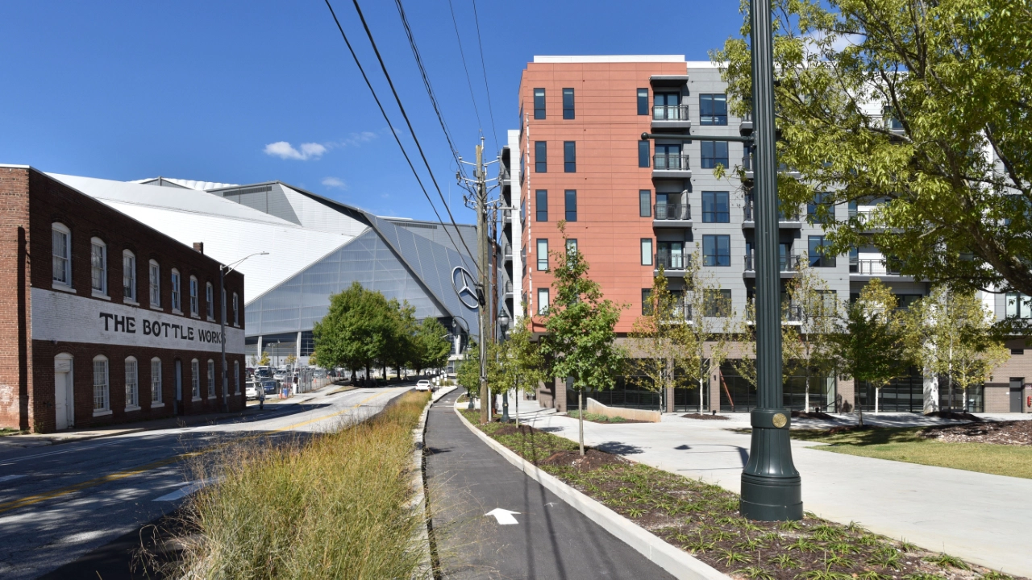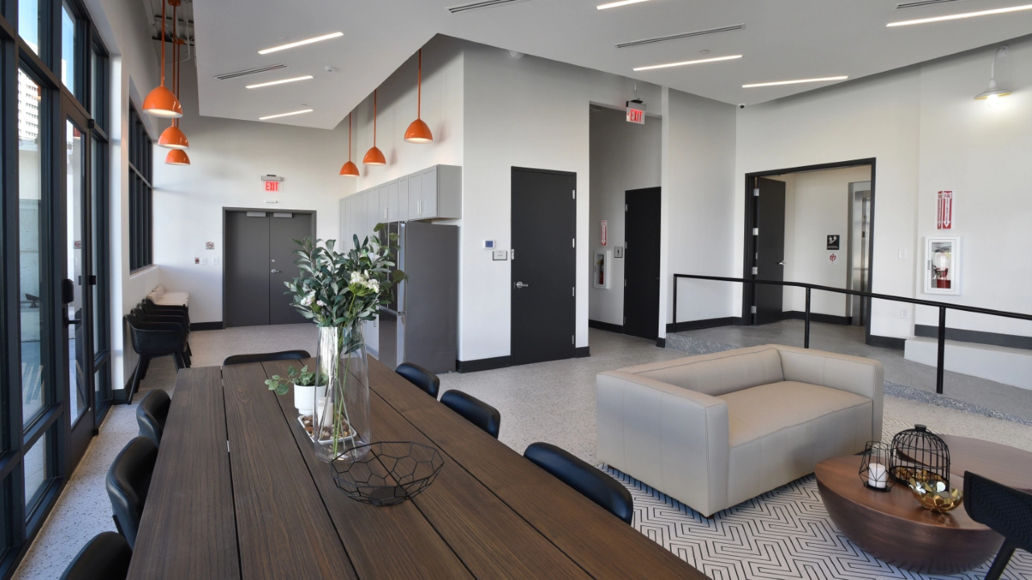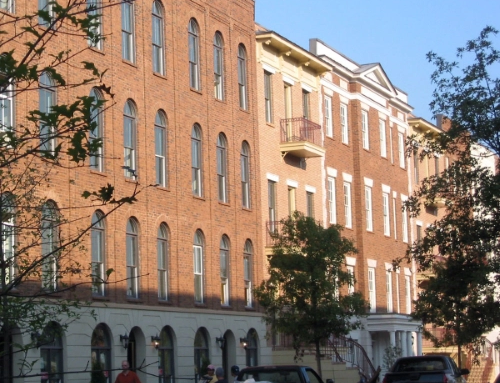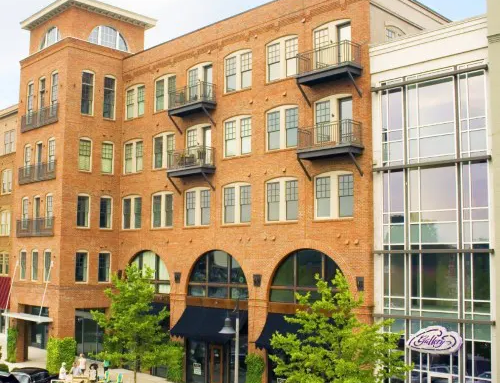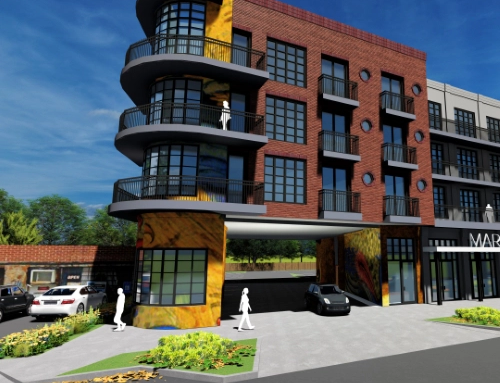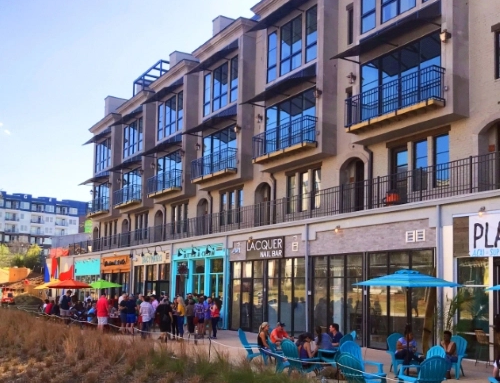Details:
Highlights:
Awards:
Description:
The 311,083-square-foot Castleberry Park Mixed-Use development is located just south of Mercedes-Benz Stadium in Atlanta’s historic Castleberry Hill neighborhood. This vibrant urban project serves as a major anchor for the area, blending hospitality, residential, retail, and public open space into a cohesive and walkable destination.
The project features a 200+ room Reverb Hotel by Hard Rock, 129 residential units, 15,855 square feet of retail and restaurant space, a 6,882-square-foot amenity deck, a 20,100-square-foot public park at street level, and a 280-space parking garage. The residential building offers a variety of unit types to meet diverse needs, including one- and two-bedroom apartments and two-story live/work units. Amenities for residents include a rooftop amenity deck, a spacious common lounge, a fitness center, and dog wash facilities to support pet-friendly living.
Architecturally, the façade presents a contextual modern design that serves as a thoughtful transition between the historic fabric of Castleberry Hill and the sleek, futuristic form of the nearby Mercedes-Benz Stadium. The Castleberry Park parking garage is a shared facility with the Reverb Hotel, which is located immediately north of the site. To ensure compatibility among hotel guests, retail customers, and residents, TSW worked closely with Gensler Atlanta, the architectural team behind the Reverb Hotel. The garage is constructed of pre-cast concrete, while the mixed-use building features a poured-in-place concrete post-tension slab base with wood-framed residential levels above.
TSW’s Landscape Architecture Studio designed the public urban park, which skillfully navigates the 13-foot grade change between Centennial Olympic Park Drive and Mitchell Street. The adjacent streetscape incorporates a protected bike lane, supporting multimodal access and enhancing the pedestrian experience. The result is a dynamic, mixed-use development that contributes to the ongoing revitalization of Castleberry Hill.

