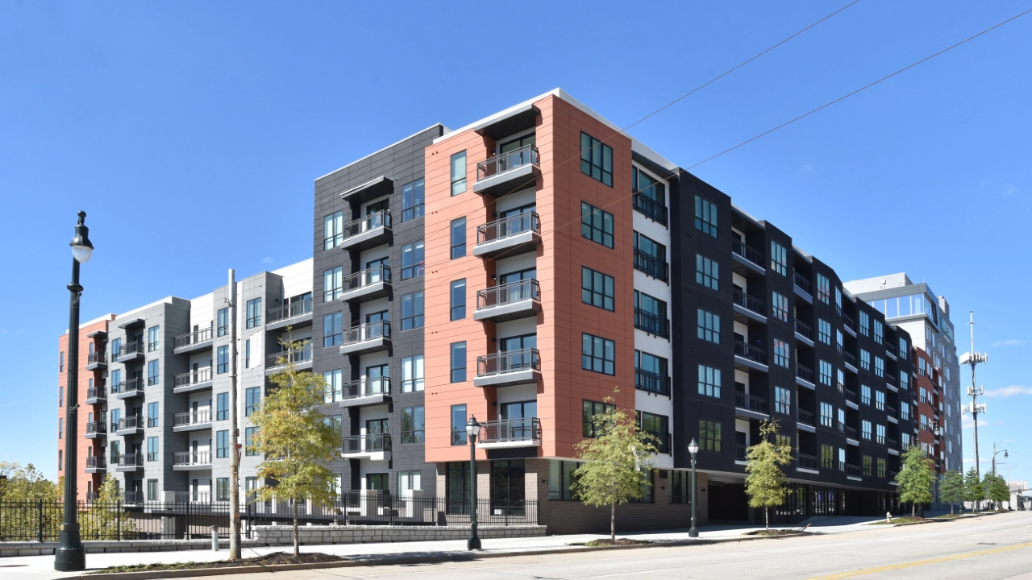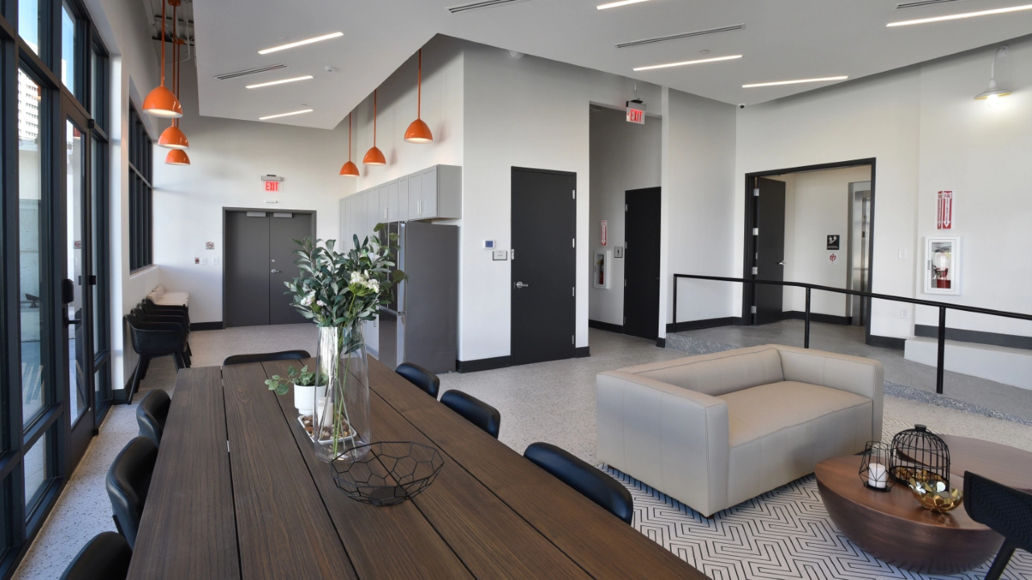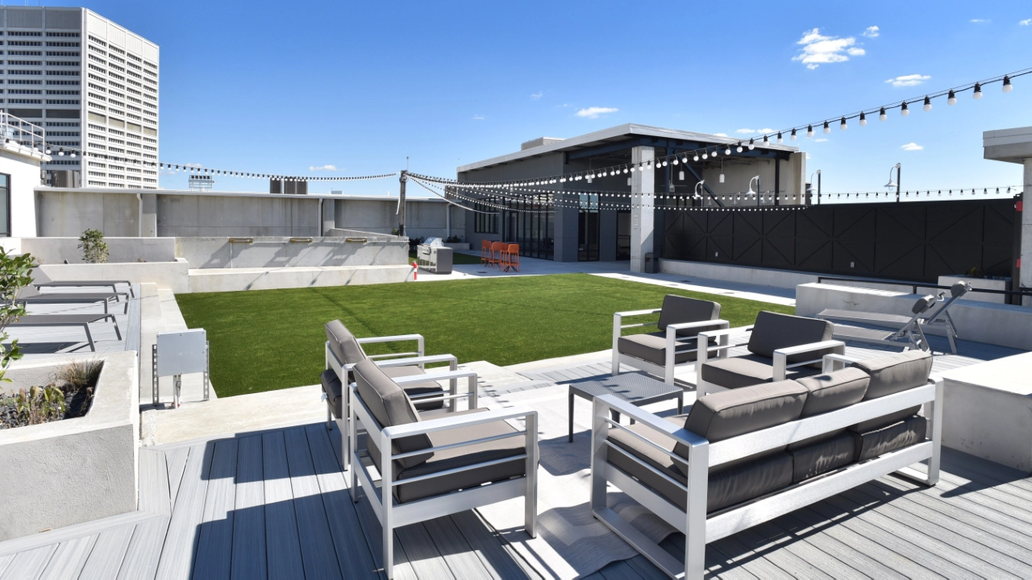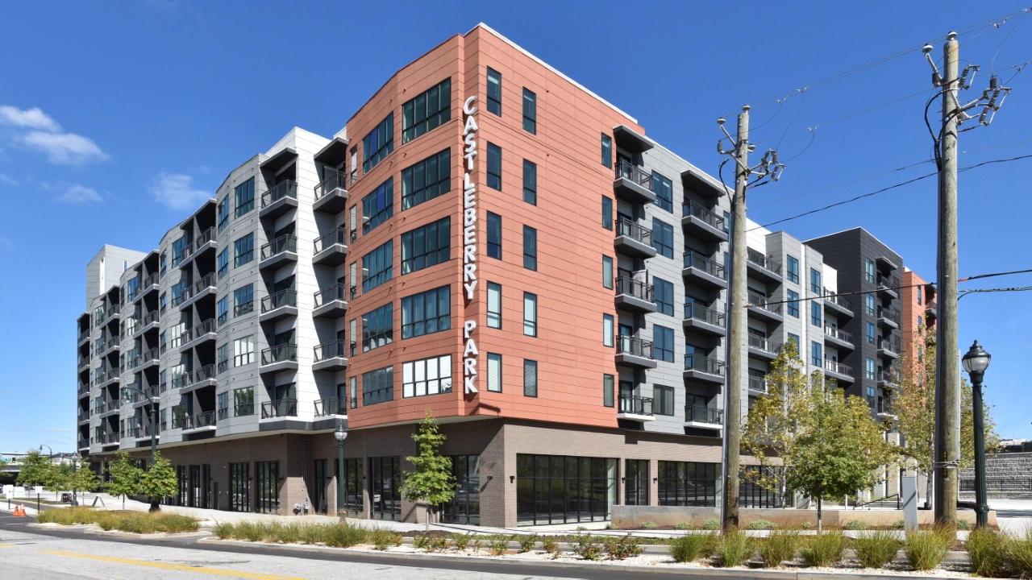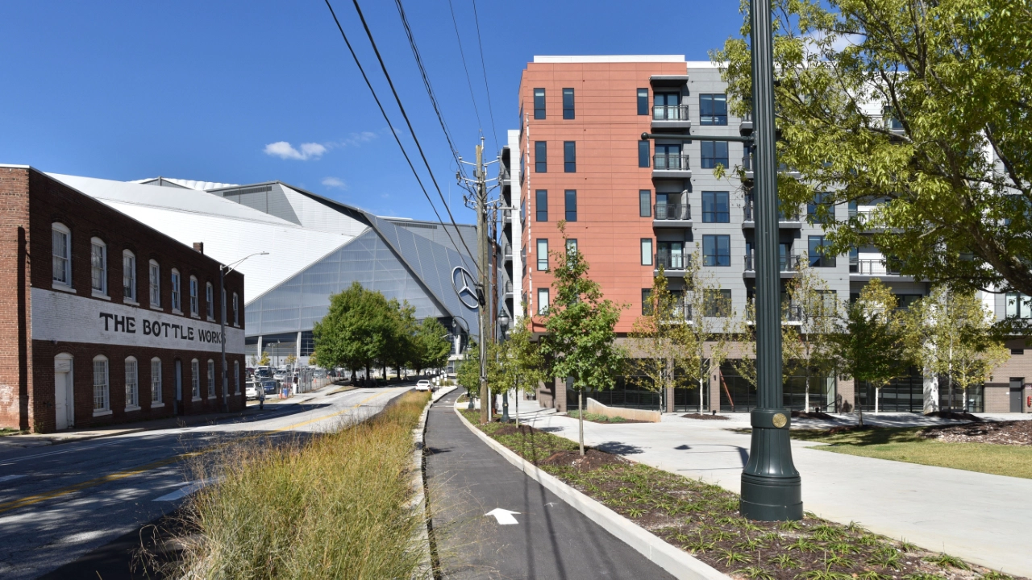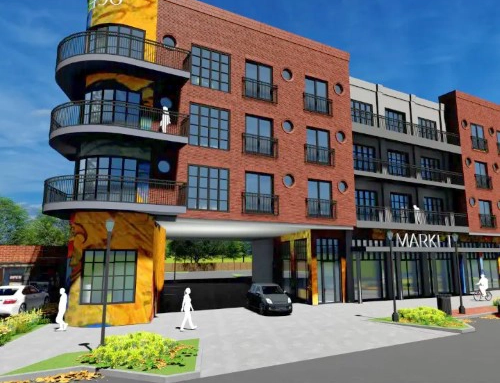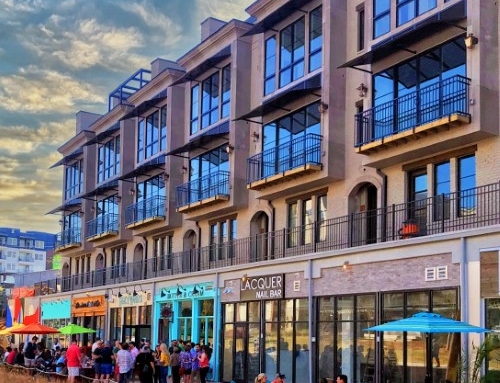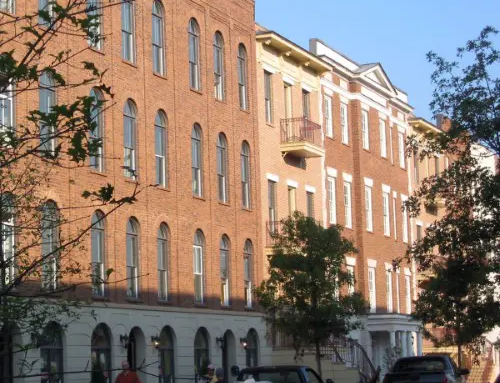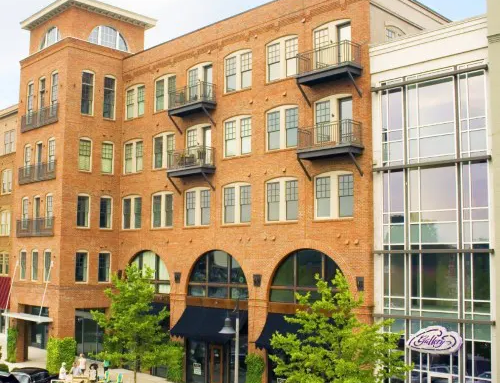Details:
Highlights:
Awards:
Description:
The 311,083 square foot mixed-use Castleberry Park project is located just south of Mercedes Benz Stadium in the Castleberry Hill neighborhood of Atlanta.
The project includes a 200+ room Reverb Hotel, 129 residential units, 15,855 sf of retail/restaurant space, 6,882 sf amenity deck, 20,100 sf street-level Park, and 280 parking space garage. The residential unit design offers a variety of unit types, including one- and two-bedroom apartments and two-story live/work units. The residential building amenities include a roof amenity deck, a large common lounge, fitness center, and dog wash facilities. The aesthetic design of the façade is a contextual modern architecture that serves as an appropriate link between the Castleberry Hill District and the ultra-sleek design of the Mercedes Benz Stadium. The Castleberry parking garage is shared with the Reverb Hotel just north of the Castleberry Park Project. To ensure the parking garage worked for the hotel, retail, and residential patrons, TSW collaborated with Gensler Atlanta, designers for the Reverb Hotel. The construction of the parking garage is pre-cast concrete. The mixed-use building is a poured-in-place concrete post-tension slab with wood framed units above. The TSW landscape studio designed an urban park that allows for the 13-foot transition between Centennial Olympic Park Drive and Mitchell Street. The streetscape is designed to accommodate a protected bike lane.

