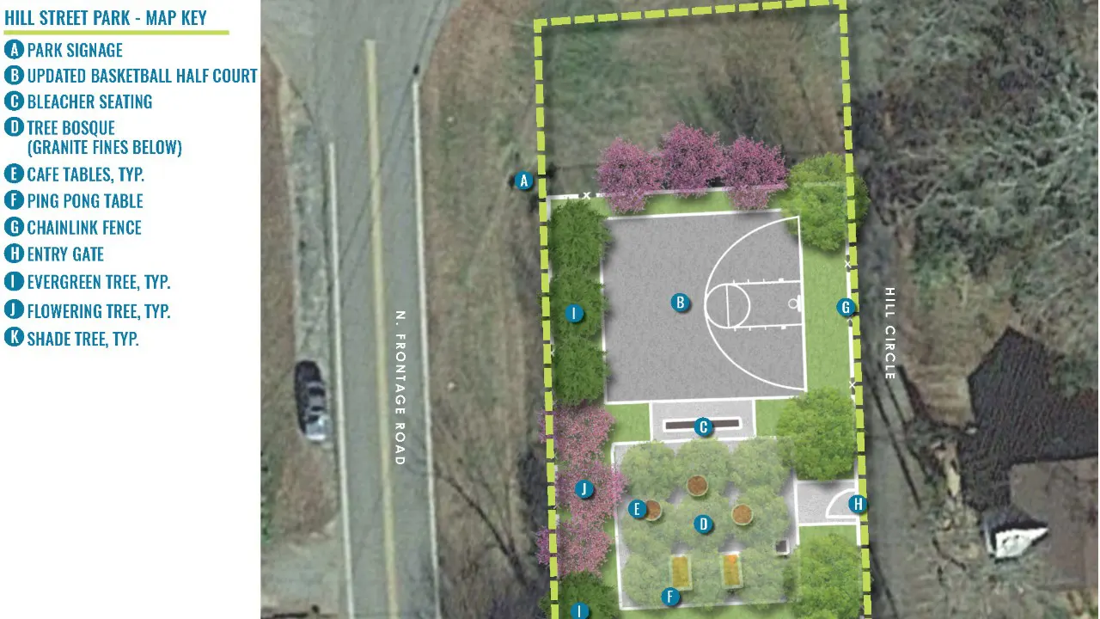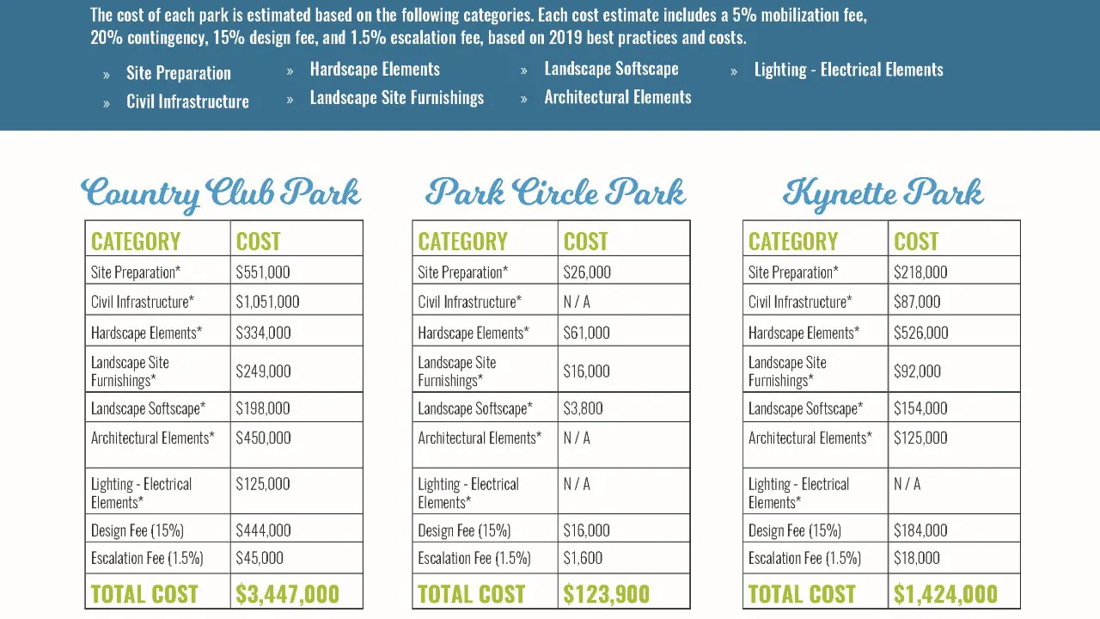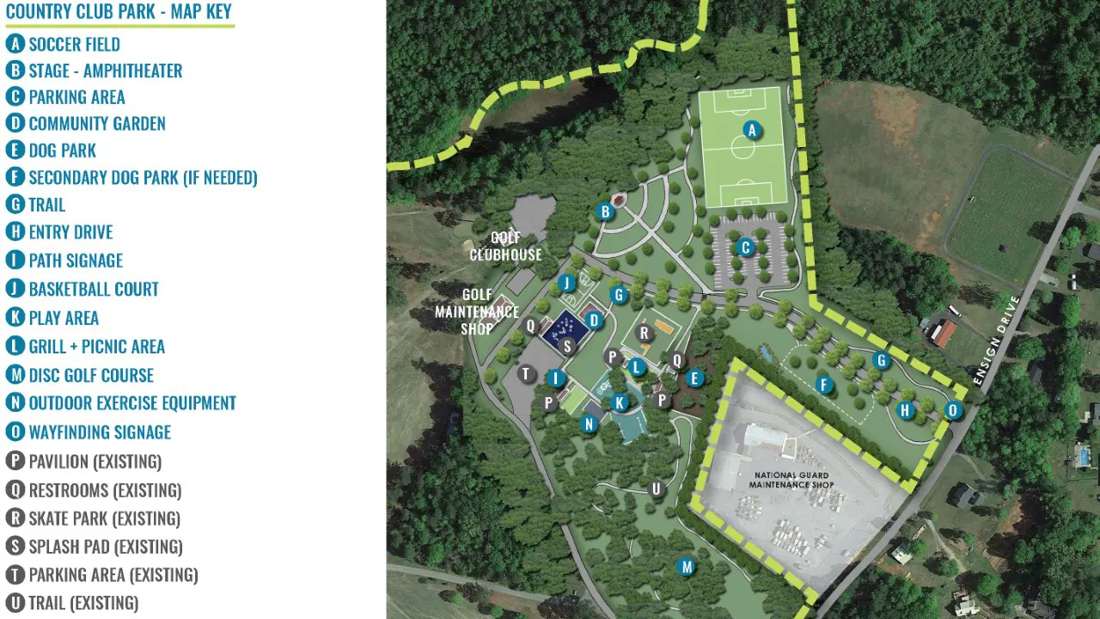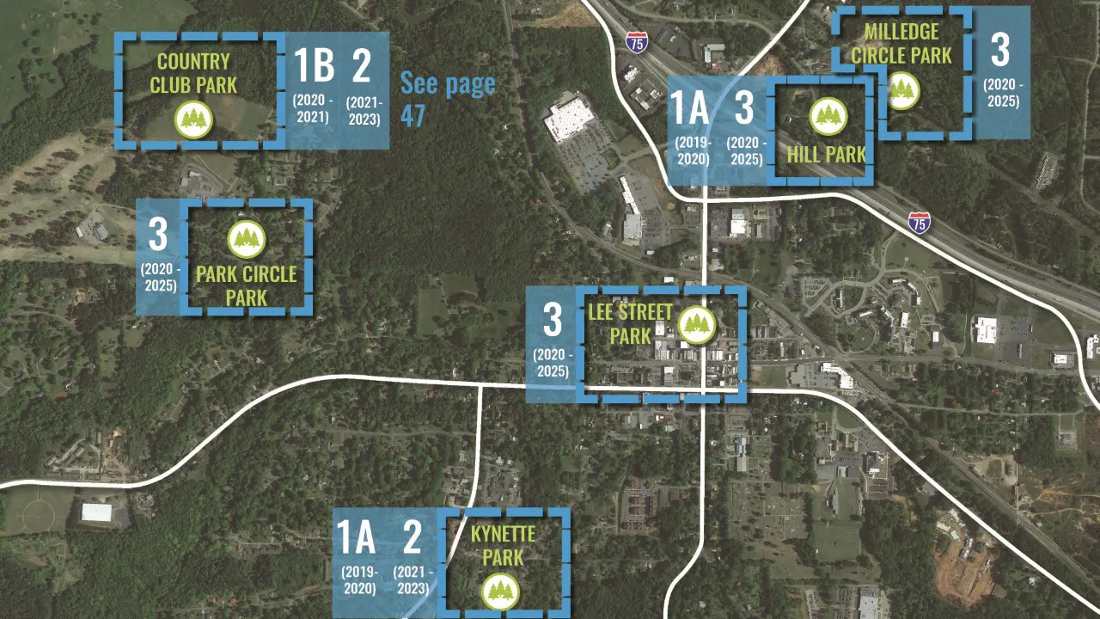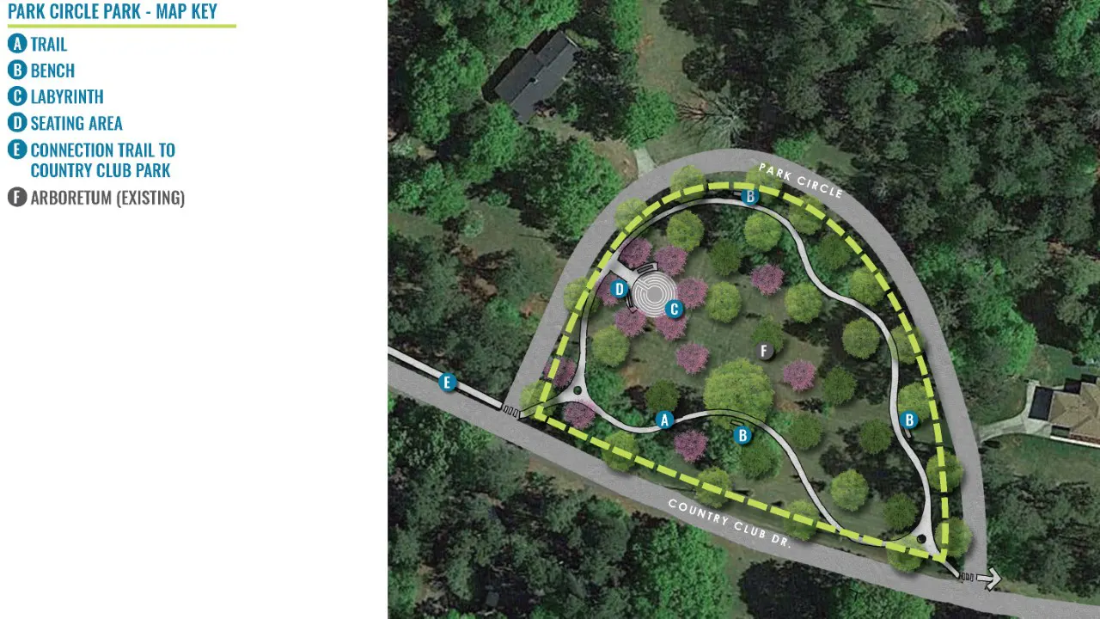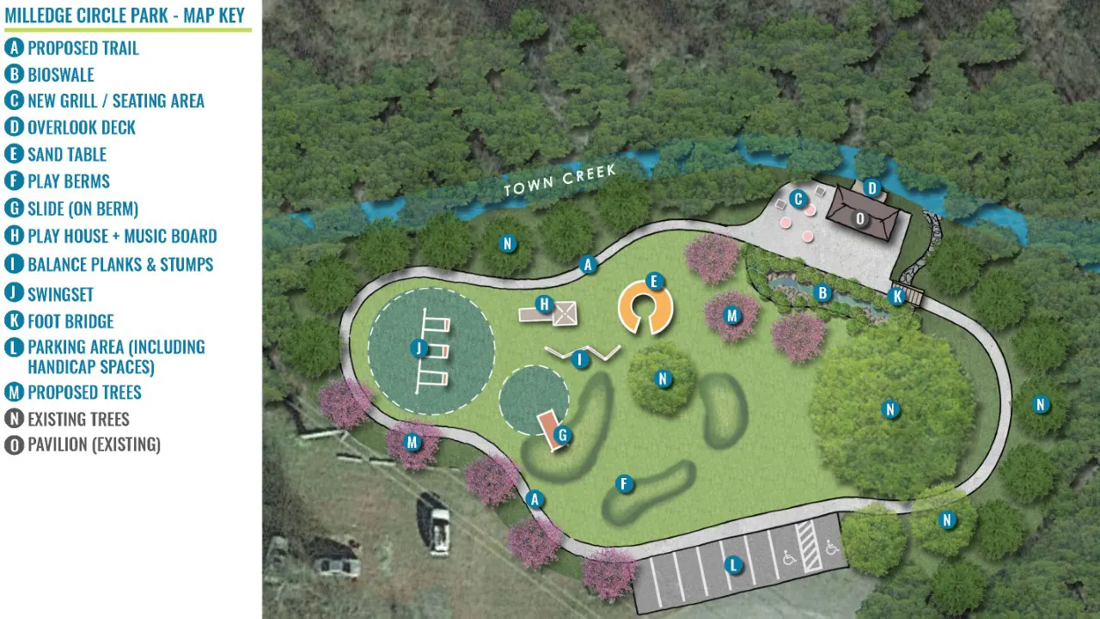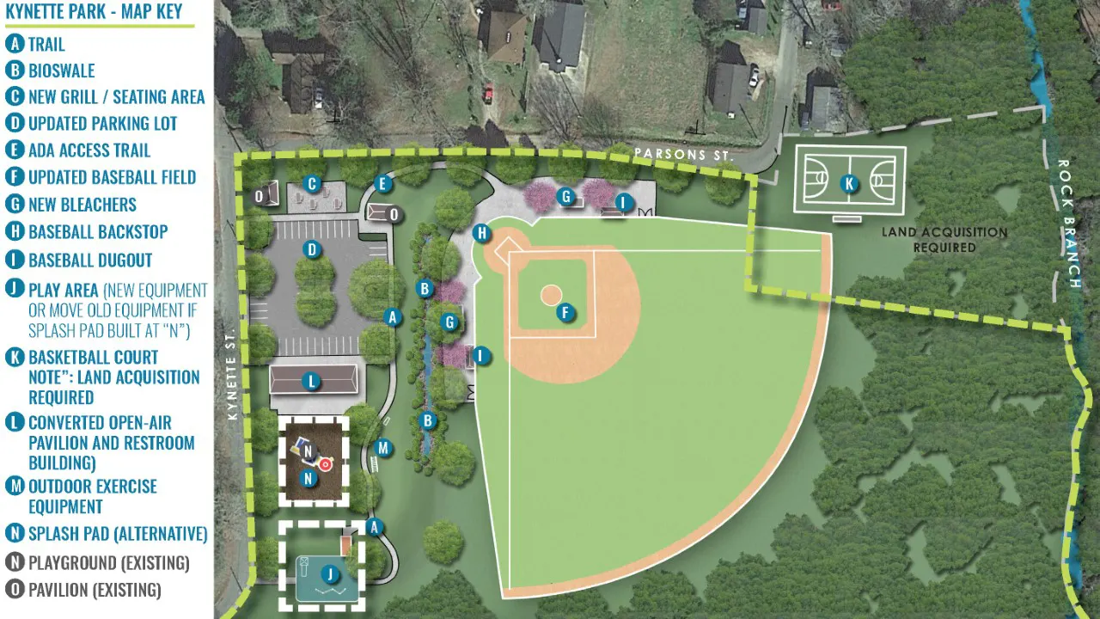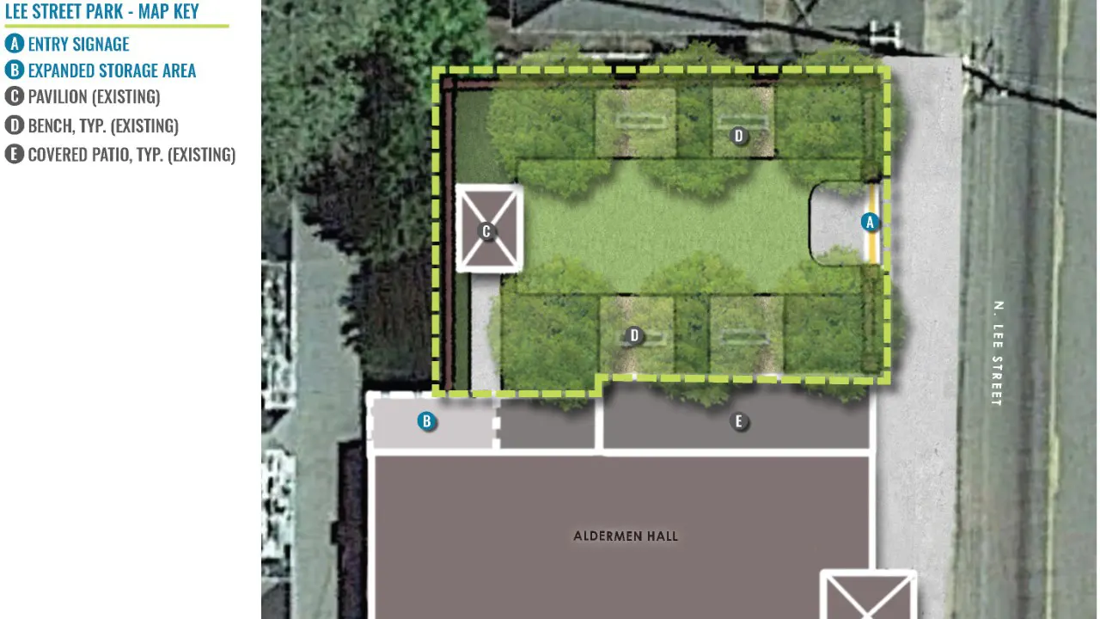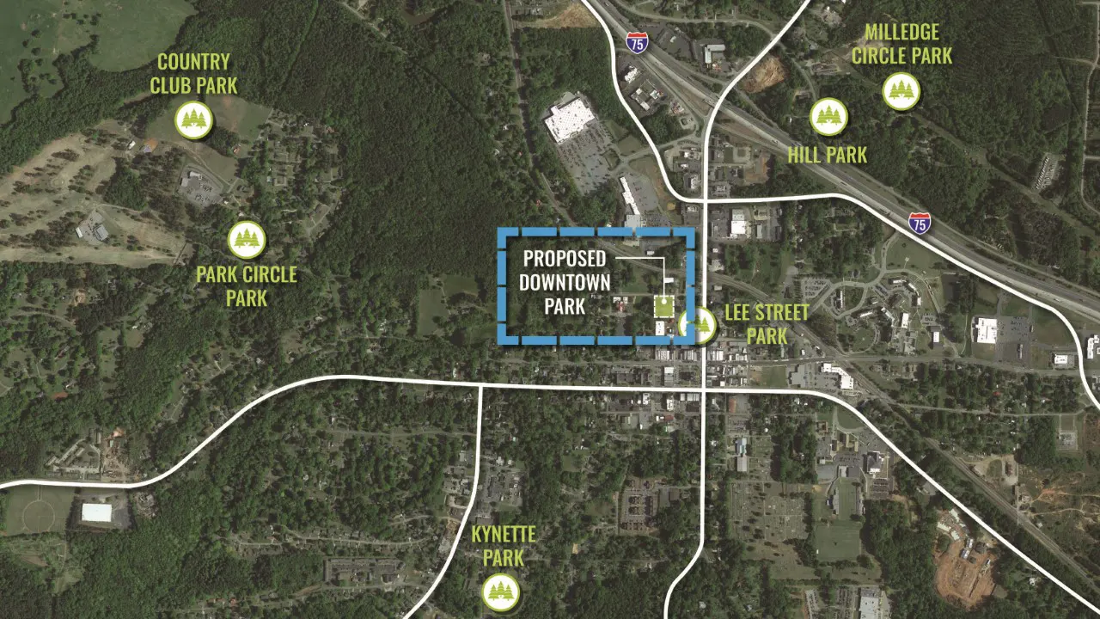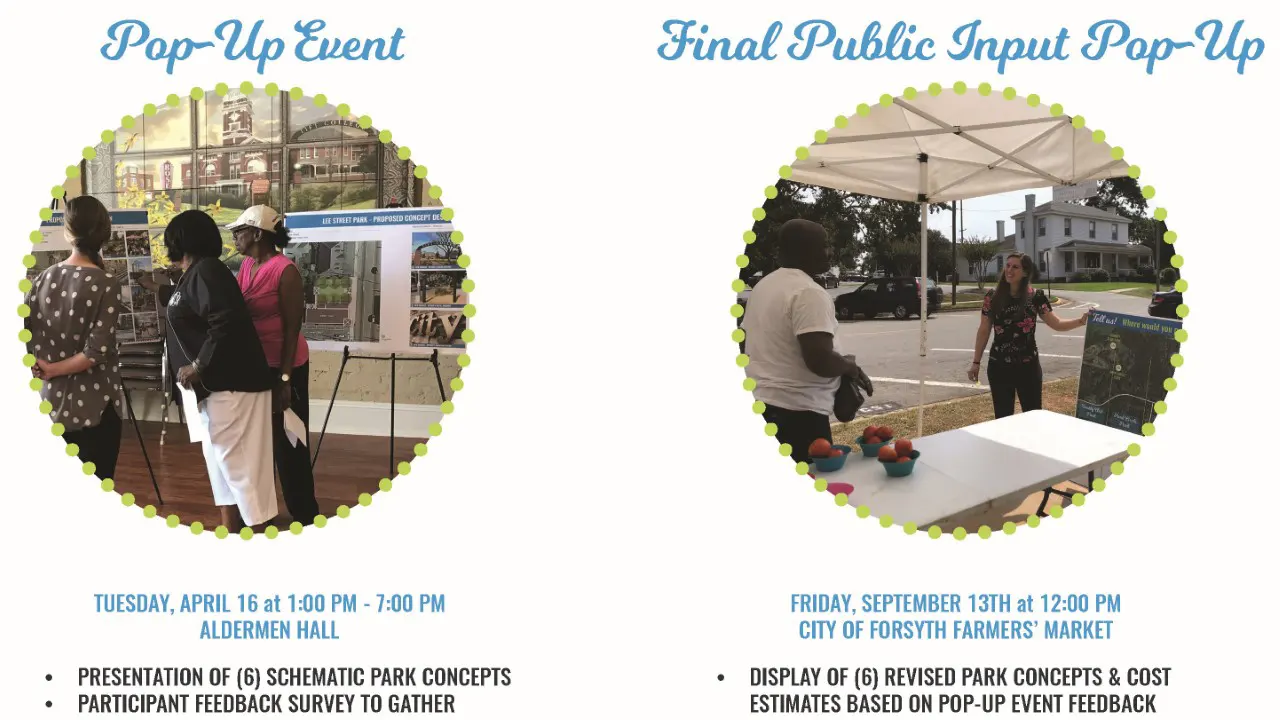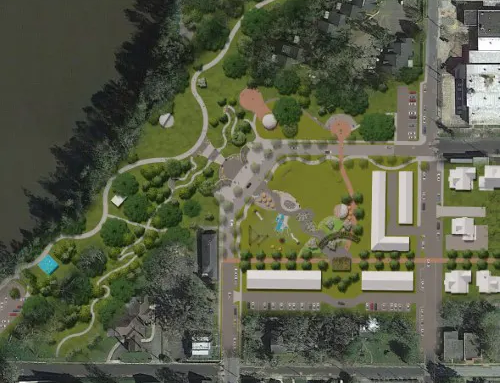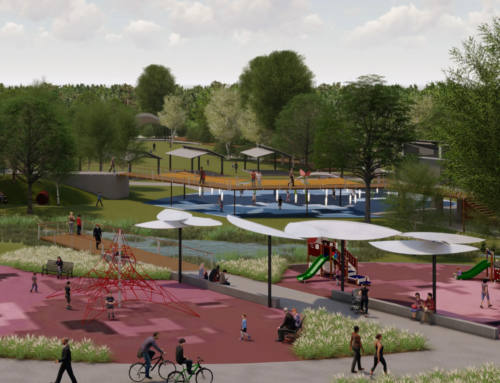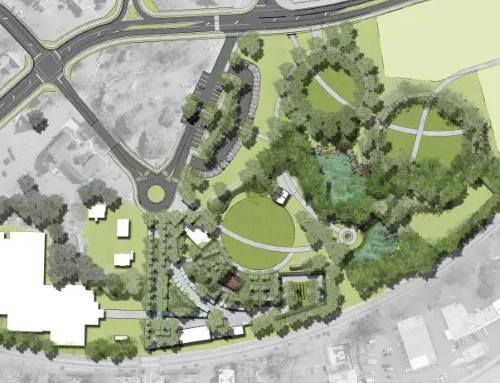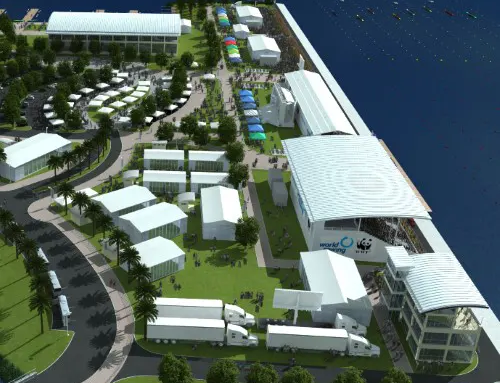Details:
Highlights:
Description:
The City of Forsyth Parks System Master Plan focused on creating a cohesive network of parks that would offer a variety of recreational opportunities for all ages and interests. The goal was to provide a range of active and passive recreational opportunities, including playgrounds, ball fields, tennis courts, picnic areas, and walking trails. The plan also sought to improve the overall appearance and accessibility of the parks, including better signage, landscaping, and lighting.
In order to ensure that the community’s needs and preferences were taken into account, TSW’s Landscape Architecture Studio conducted a series of public engagement activities. These included a kick-off meeting to introduce the project, a pop-up event to display the initial schematic park concepts, and a final pop-up event at the Farmers’ Market where residents could provide feedback and prioritize park improvements. Based on the feedback received, TSW made revisions to the park designs and developed a list of recommended improvements for each park.
The City of Forsyth Parks System Master Plan also identified potential future park sites, including a large vacant green space in the downtown area that could be converted into a civic park. However, since this would require the City to acquire the land, this idea would need to be further studied and evaluated. Overall, the Parks System Master Plan served as a comprehensive guide for the City of Forsyth to improve their existing parks and plan for future park development.
Some common design changes at the parks include:
Country Club Park, which would cost around $3.5 million to implement, was prioritized by City Council and participants at the final pop-up as the first park to construct. This park was redesigned to add a secondary entrance, wayfinding signage, an amphitheater and stage for outdoor performances, a community garden, a basketball court, a disc golf course, additional trails, and a larger parking area, in addition to updating the existing park features. Kynette Park, which would cost around $1.5 million to implement, was the second priority. The new park design includes moving the baseball field to the east, expanding the park, adding a natural play area, and stormwater management interventions. Less involved design elements are proposed for Park Circle Park, Lee Street Park, Milledge Circle Park, and Hill Street Park, mostly involving landscaping, seating, signage, and playground upgrades.
The implementation phasing plan assumes that the City would use multiple funding mechanisms, including property tax revenue, labor from the Department of Public Works, large bonds, and potential grants. The phasing plan estimates that if started immediately, Country Club Park and Kynette Park could be designed and implemented by 2023. These would be funded by bonds, and the smaller four parks would be completed through DPW work and property tax revenue by 2025.

