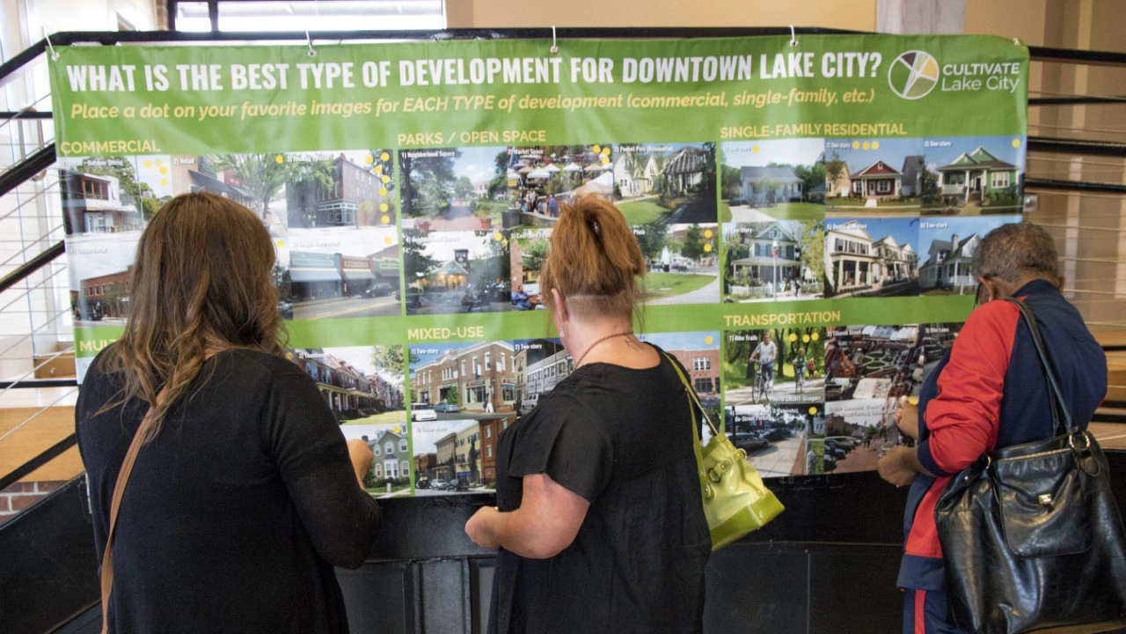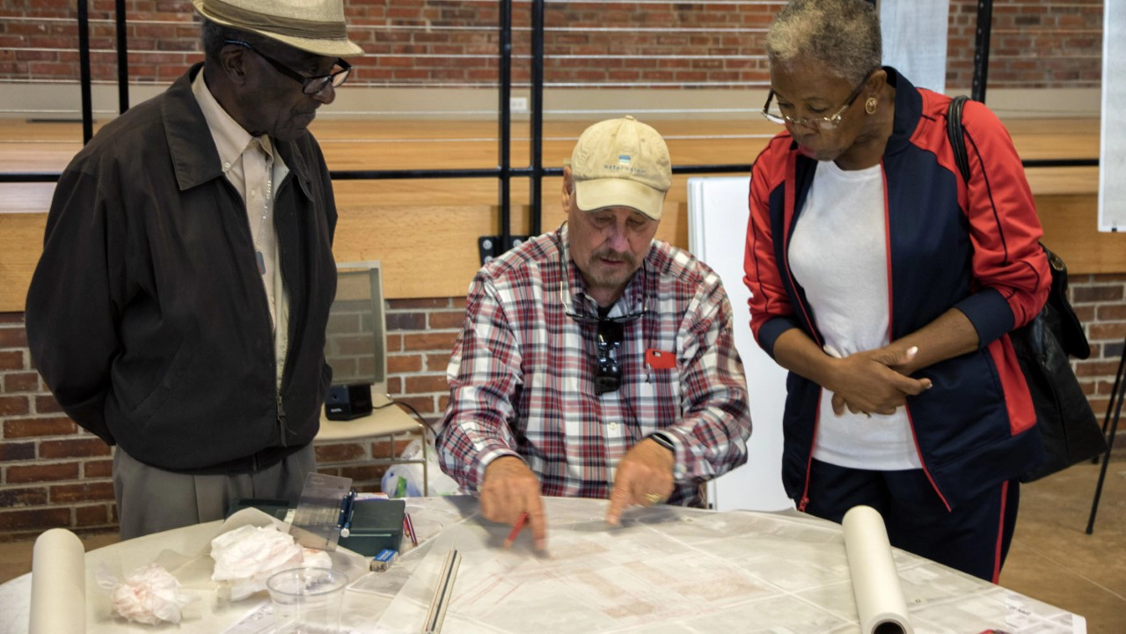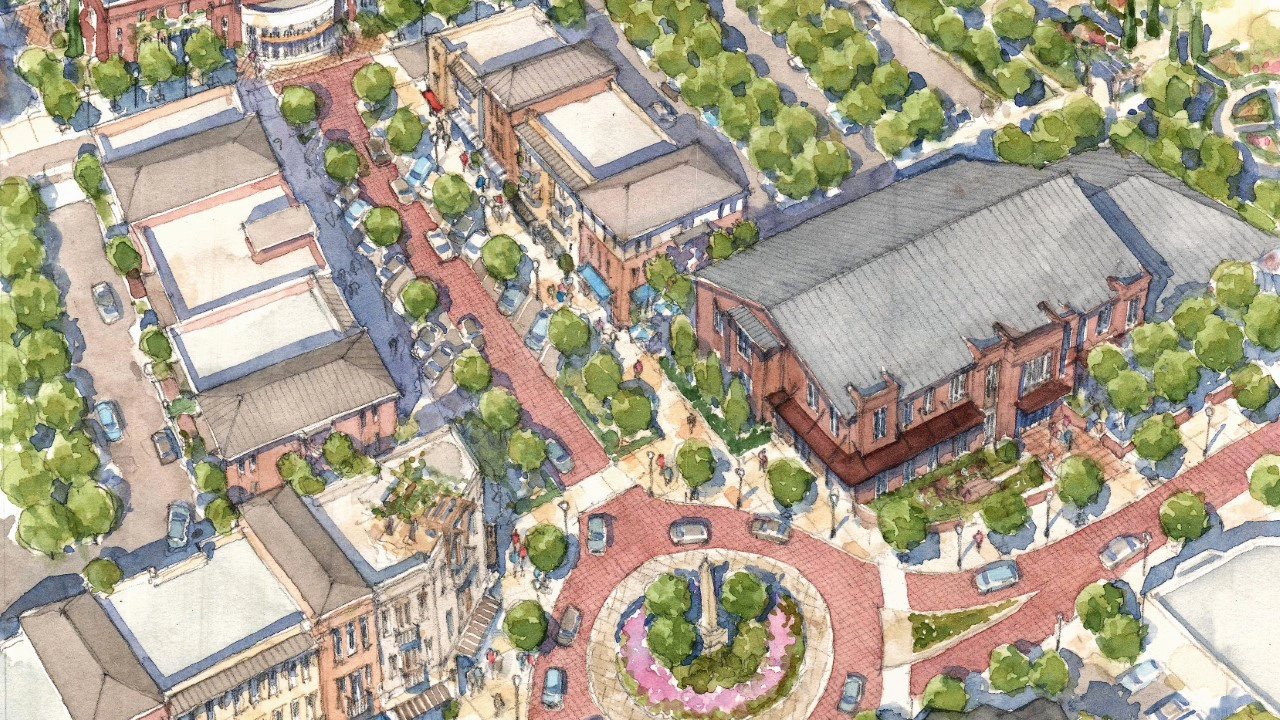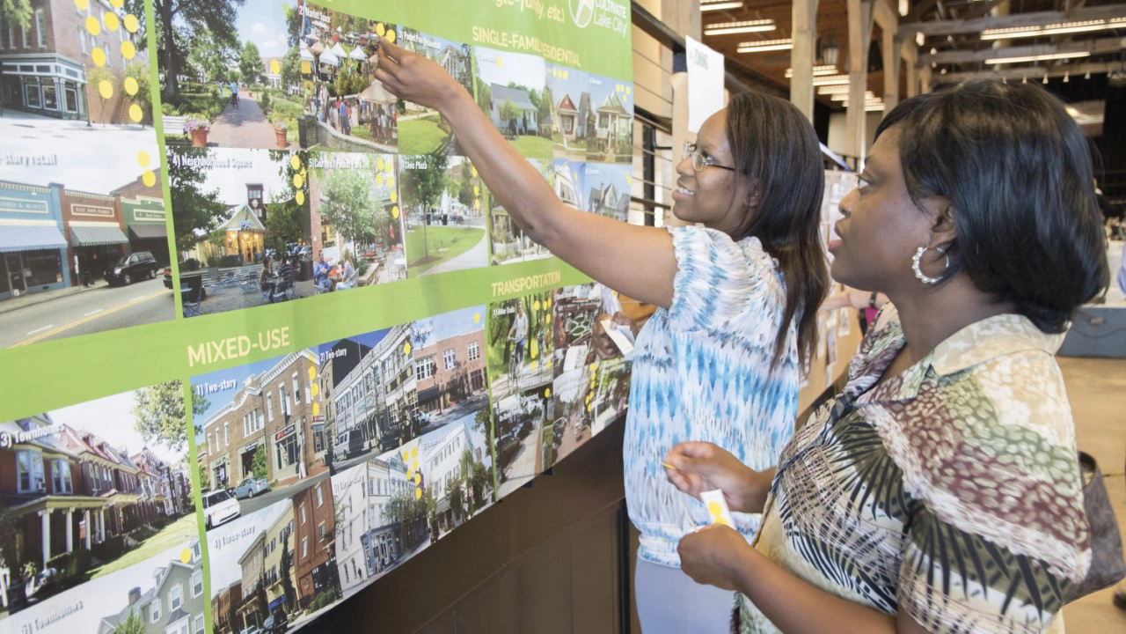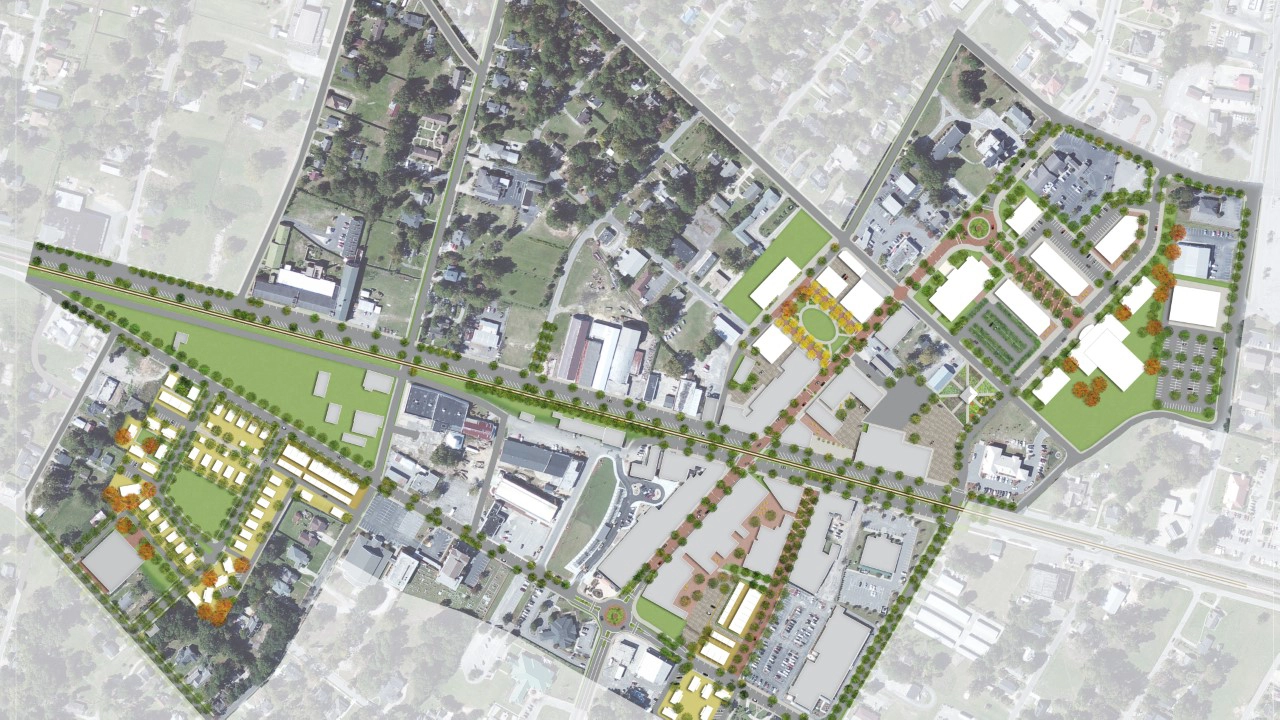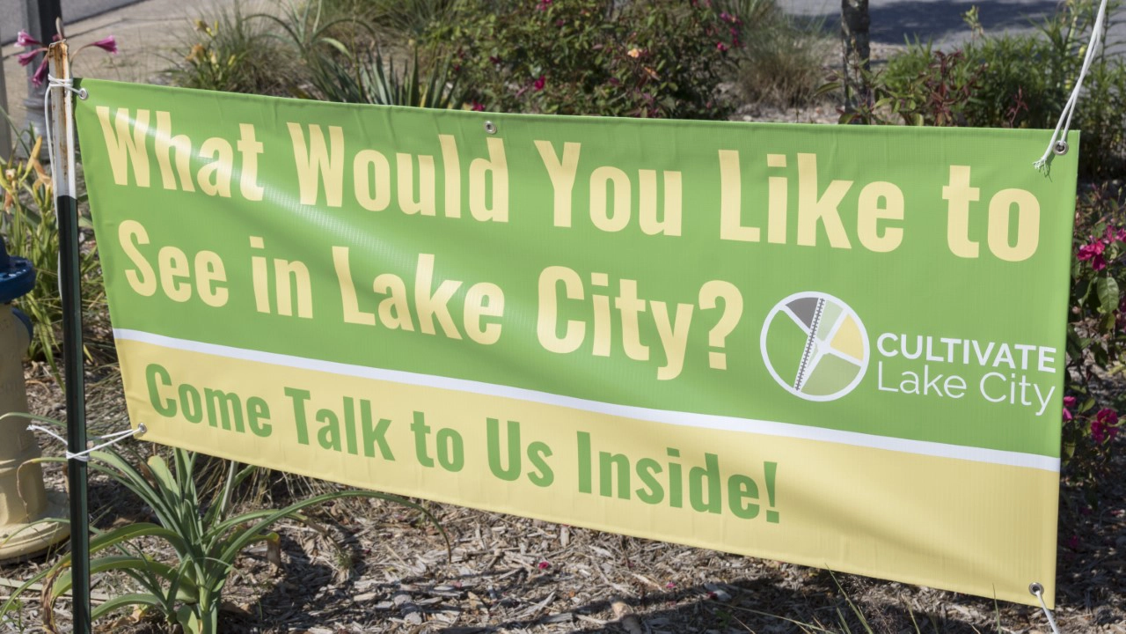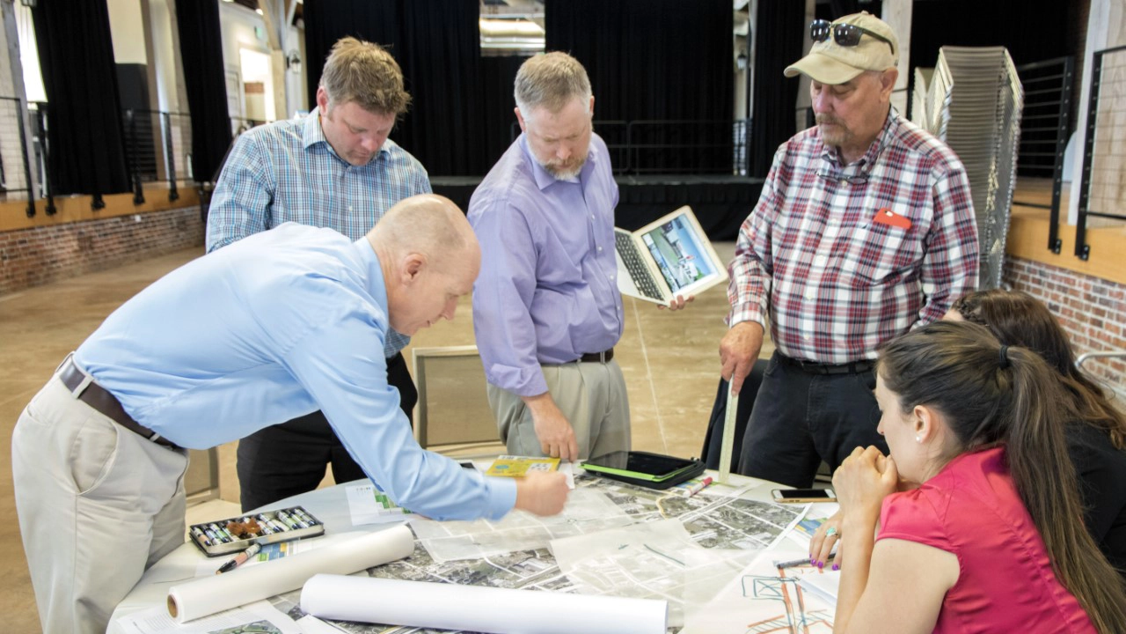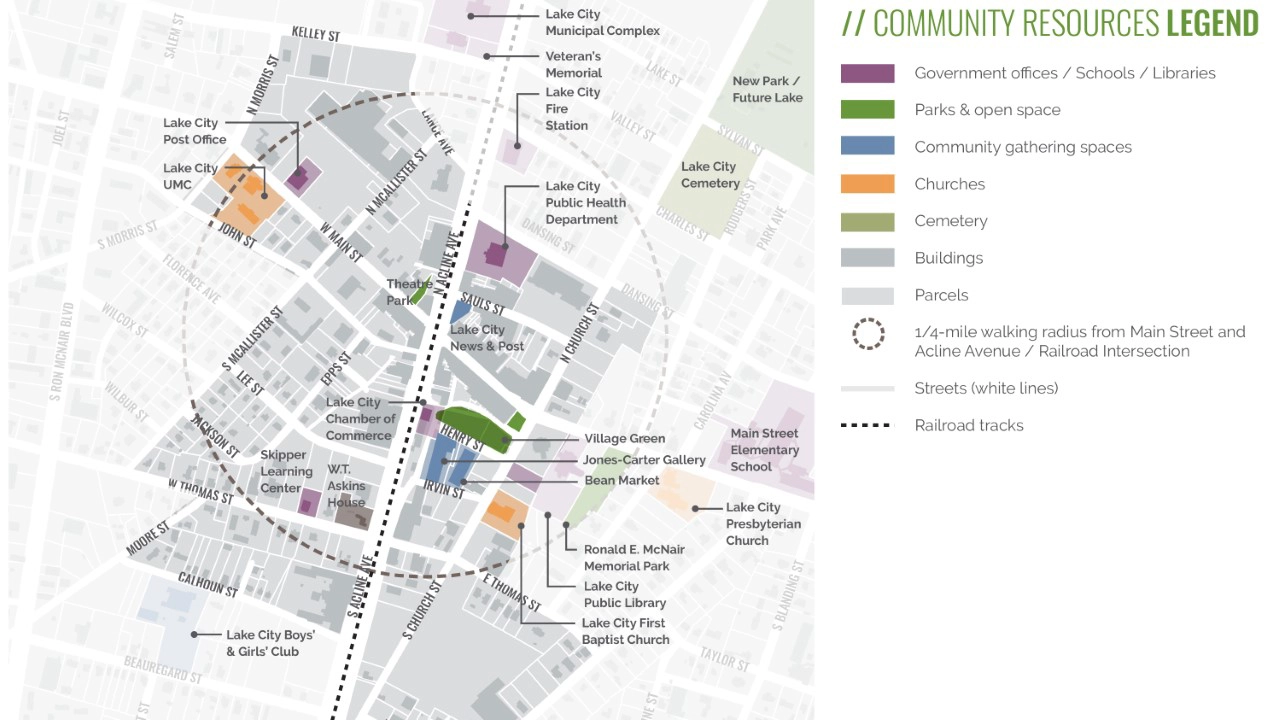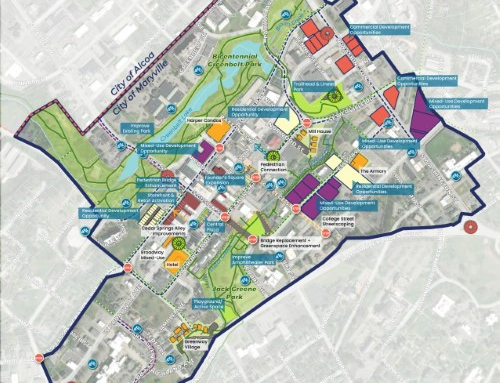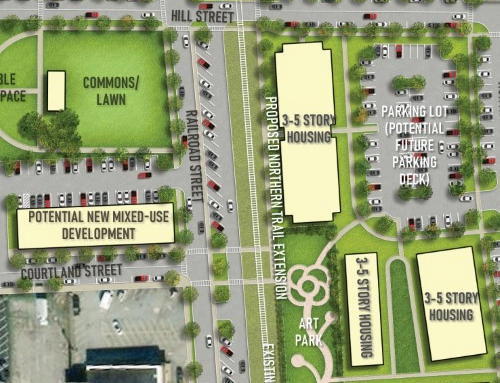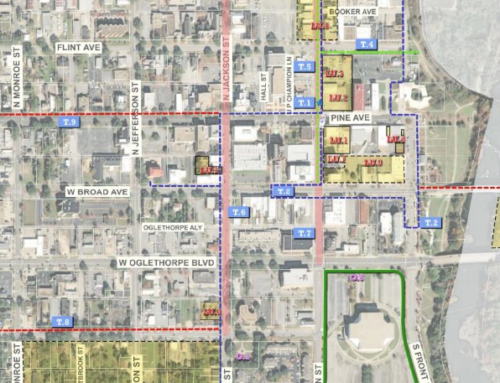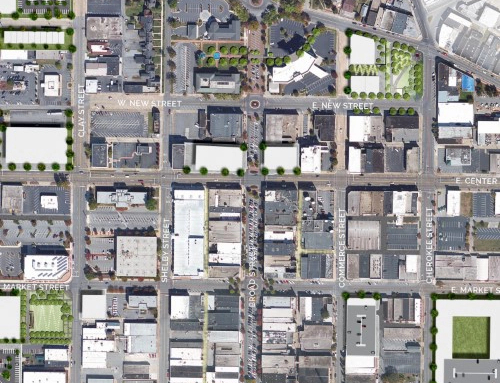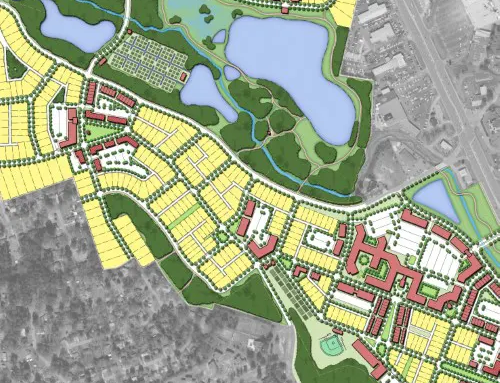Details:
Highlights:
Description:
TSW lead a consultant team to develop Lake City’s Downtown Master Plan. Lake City has a deep agricultural history, and has experienced recent revitalization through Downtown facade grants, new public spaces, private development, and the annual ArtFields festival. Downtown has an extensive collection of historic buildings home to many local businesses, and many important community resources are within walking distance. However, a CSX rail line accommodating 22 trains per day bisects the Downtown core, causes connectivity and safety issues.
The plan’s vision was to create an active and inclusive Downtown by cultivating history, the arts, and the people of Lake City. The project involved an extensive public outreach effort with an online and paper survey (296 responses, a 4% response rate), focus groups, and a 3-day charrette with the entire consultant team that included open houses and public input throughout the charrette.
The Master Plan consisted of design and policy goals to reach the vision:
The overall design framework addressed these goals with improved crossings, connected pedestrian spaces, community gardens, parking courts, shared spaces, gateways, mixed-use development, and zoning updates to permit the recommendations. In addition, the plan provided housing and retail recruitment strategies to facilitate economic development. The following are key design recommendations that resulted from an extensive existing conditions analysis, market analysis, and public input:

