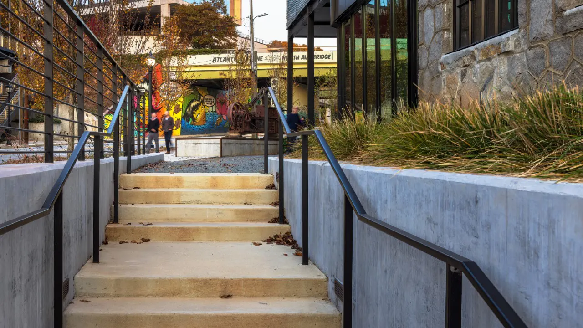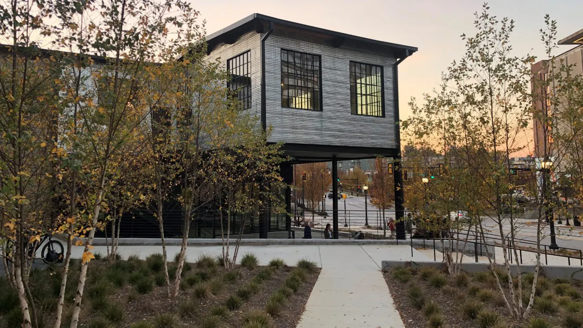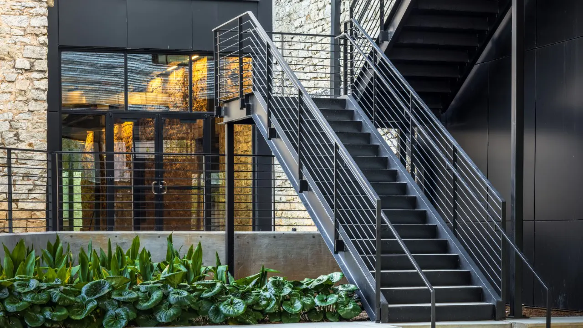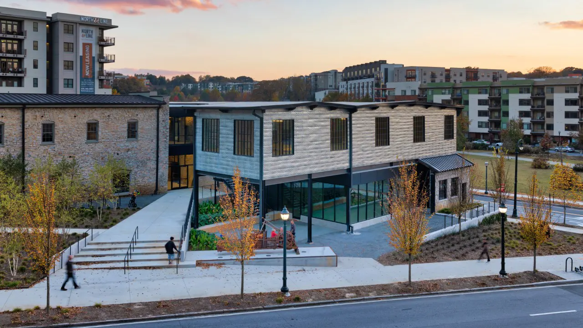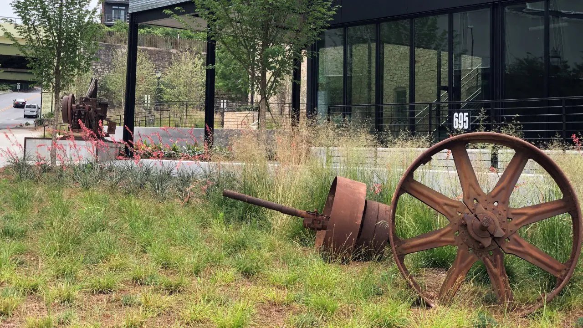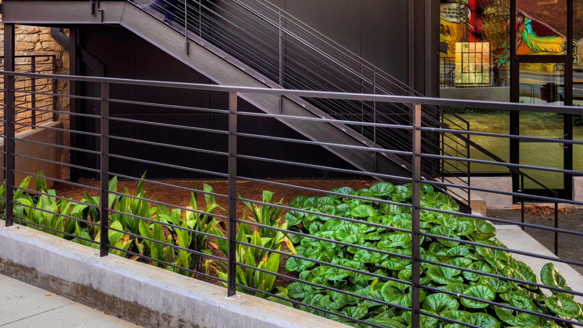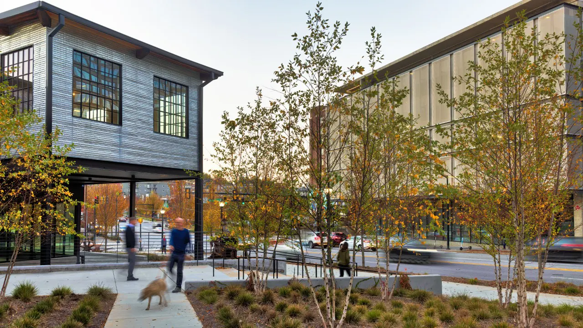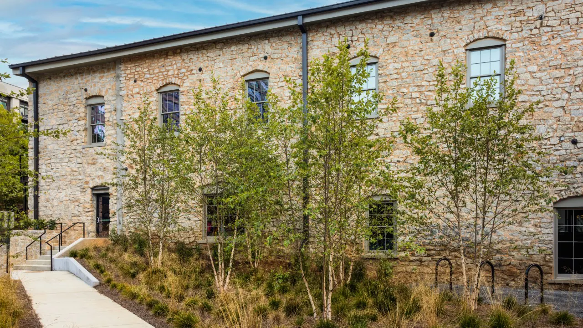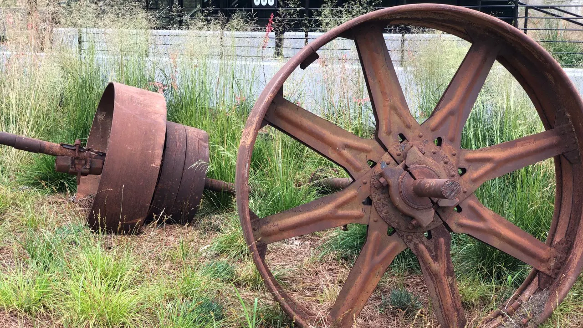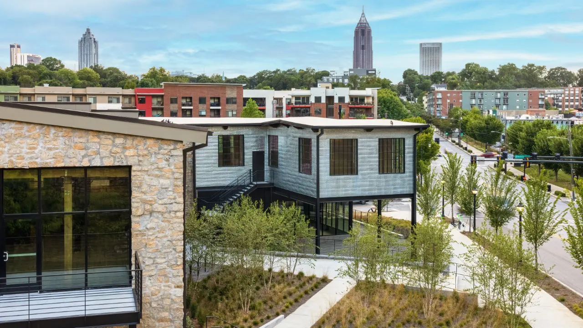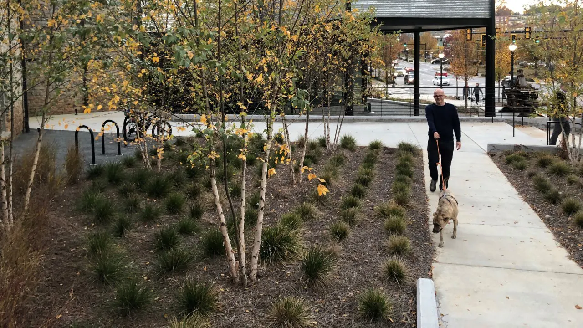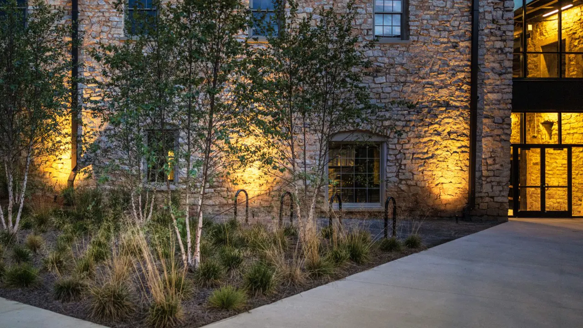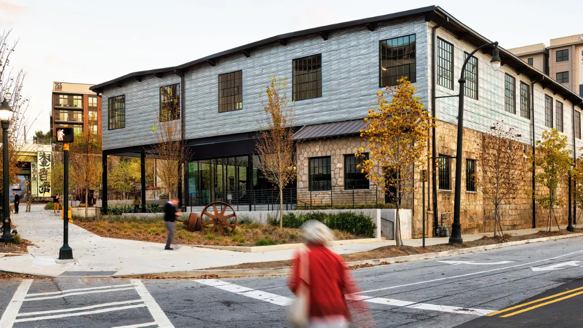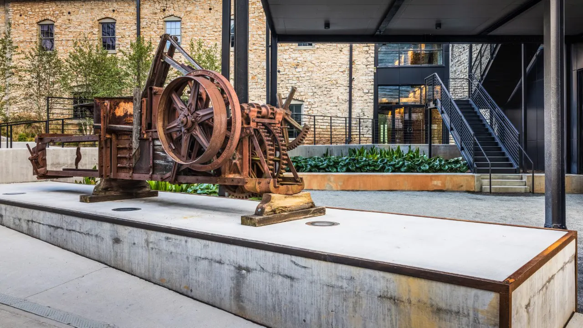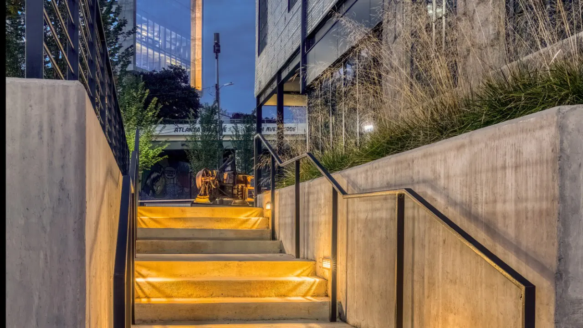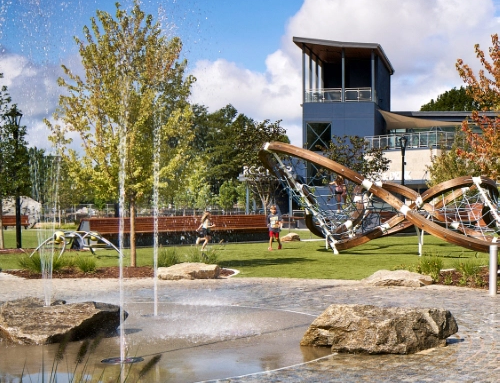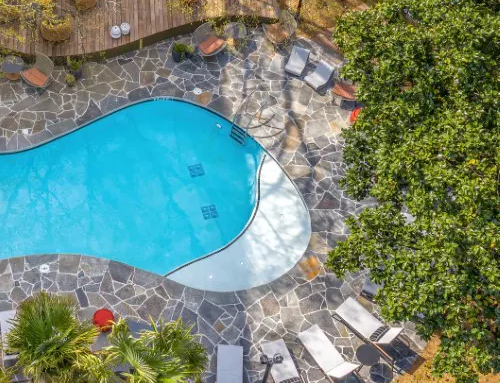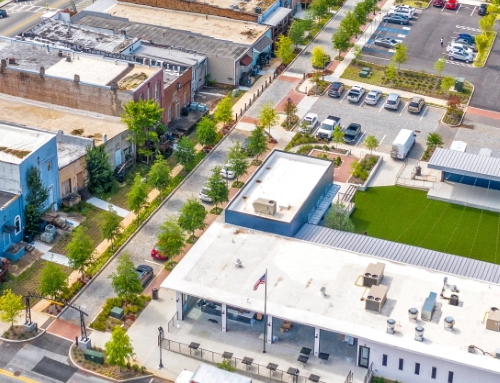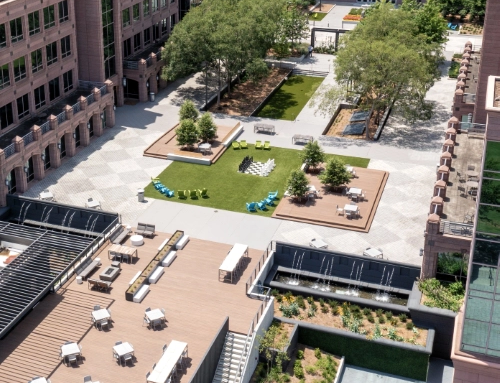Details:
Highlights:
Awards:
Description:
The Historic Excelsior Mill is a significant building dating back to the 1890s. It originally served as a manufacturing facility for wood shaving packing material, but in recent years, the building has undergone an adaptive reuse transformation to become a 30,000 square foot single-tenant office space for the growing tech company Cash App.
As part of the Historic Excelsior Mill’s rebirth, TSW’s landscape architecture studio was responsible for preparing construction documents for the site planning, including exterior layouts, hardscape, and softscape materials. TSW also provided ADA parking and accessible pathways throughout the site as an integral part of the site plan. The design emphasizes clean lines and geometry, which accentuate the architectural elements of the building and strengthen the views into the space from the right-of-way.
One of the unique elements of the design is the incorporation of reclaimed machinery from inside the building as focal art pieces. These repurposed pieces not only invite visitors to stop and ponder the history of the building, but they also serve as wayfinding that highlights the main entrances. Additionally, a granite fine patio, covered by the second floor of the building, serves as an extension of the interior space. This patio flex space ultimately serves as a place where inside office meetings can spill outside on warm, sunny days.
Overall, the adaptive reuse of the Historic Excelsior Mill has been a success, transforming the building into a functional and modern office space while preserving its rich history and character. The landscape design, with its emphasis on accessibility and incorporation of reclaimed machinery, adds to the overall aesthetic and enhances the experience for both employees and visitors.
Challenges and Opportunities:
Click here to view The Mill Design Diagram, showcasing the transformation of the historic DuPre Excelsior Mill into a permeable, accessible office environment with improved stormwater management, outdoor workspaces, and design elements that honor its industrial heritage while connecting seamlessly to the BeltLine and neighborhood.

