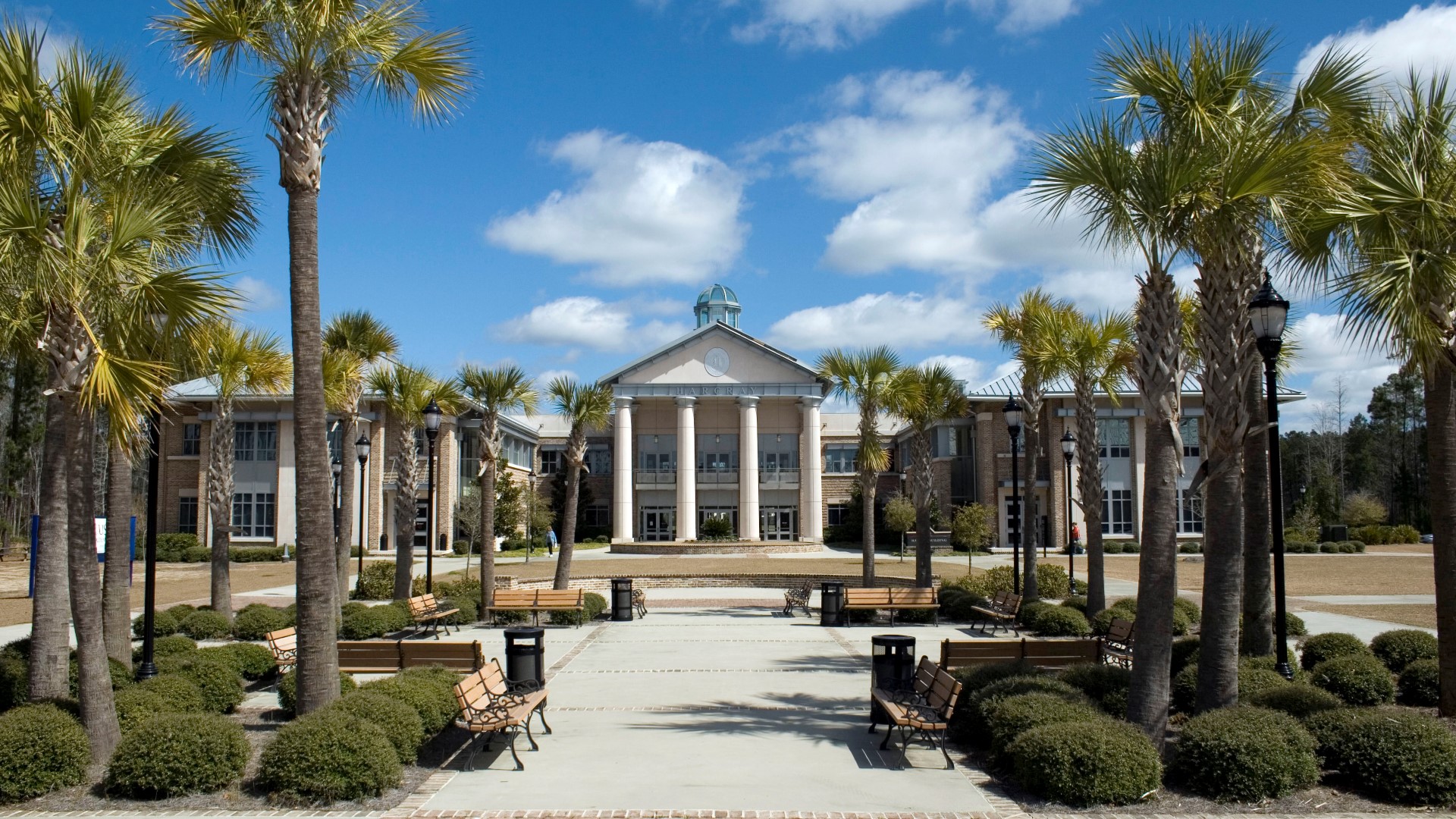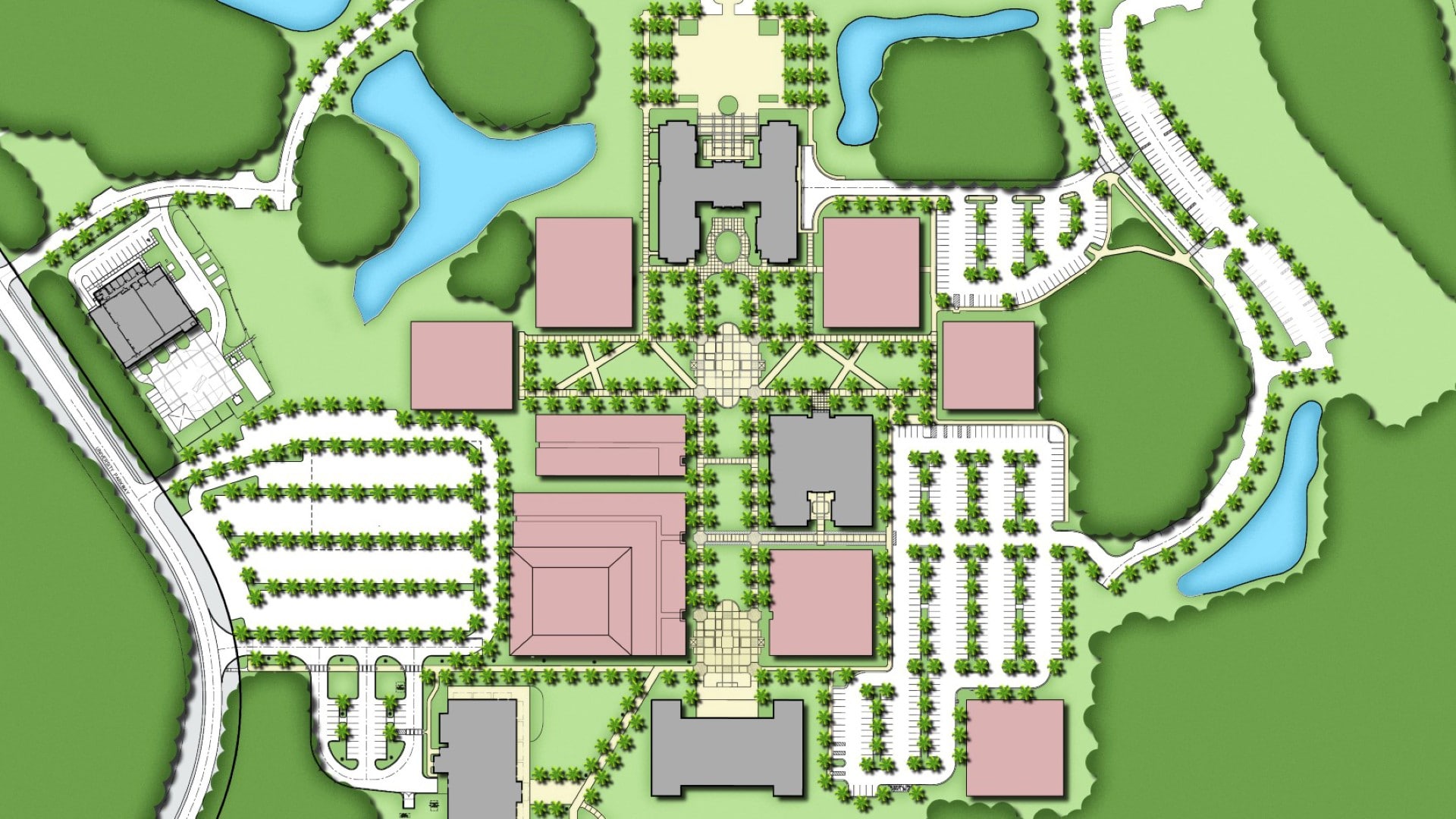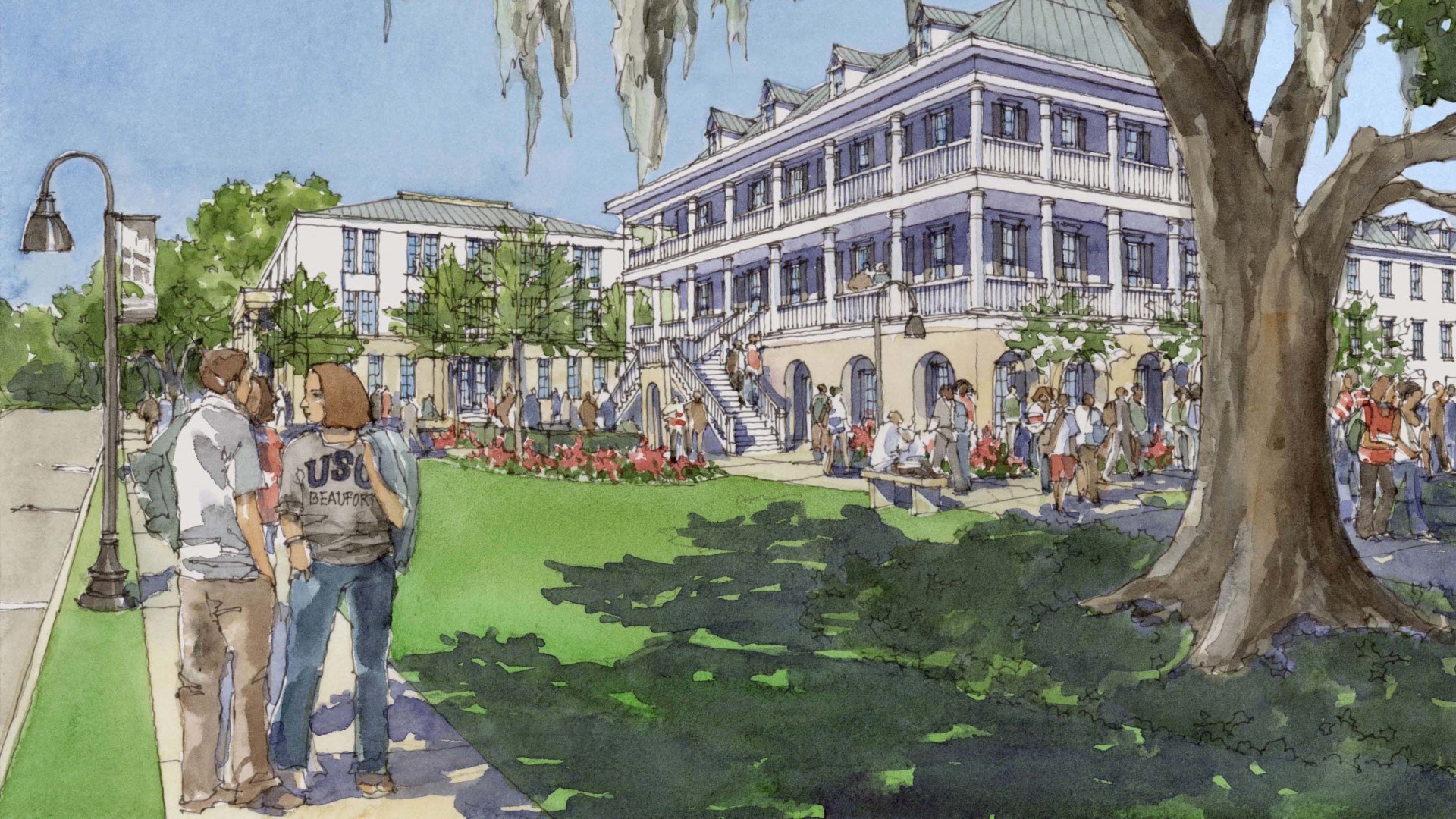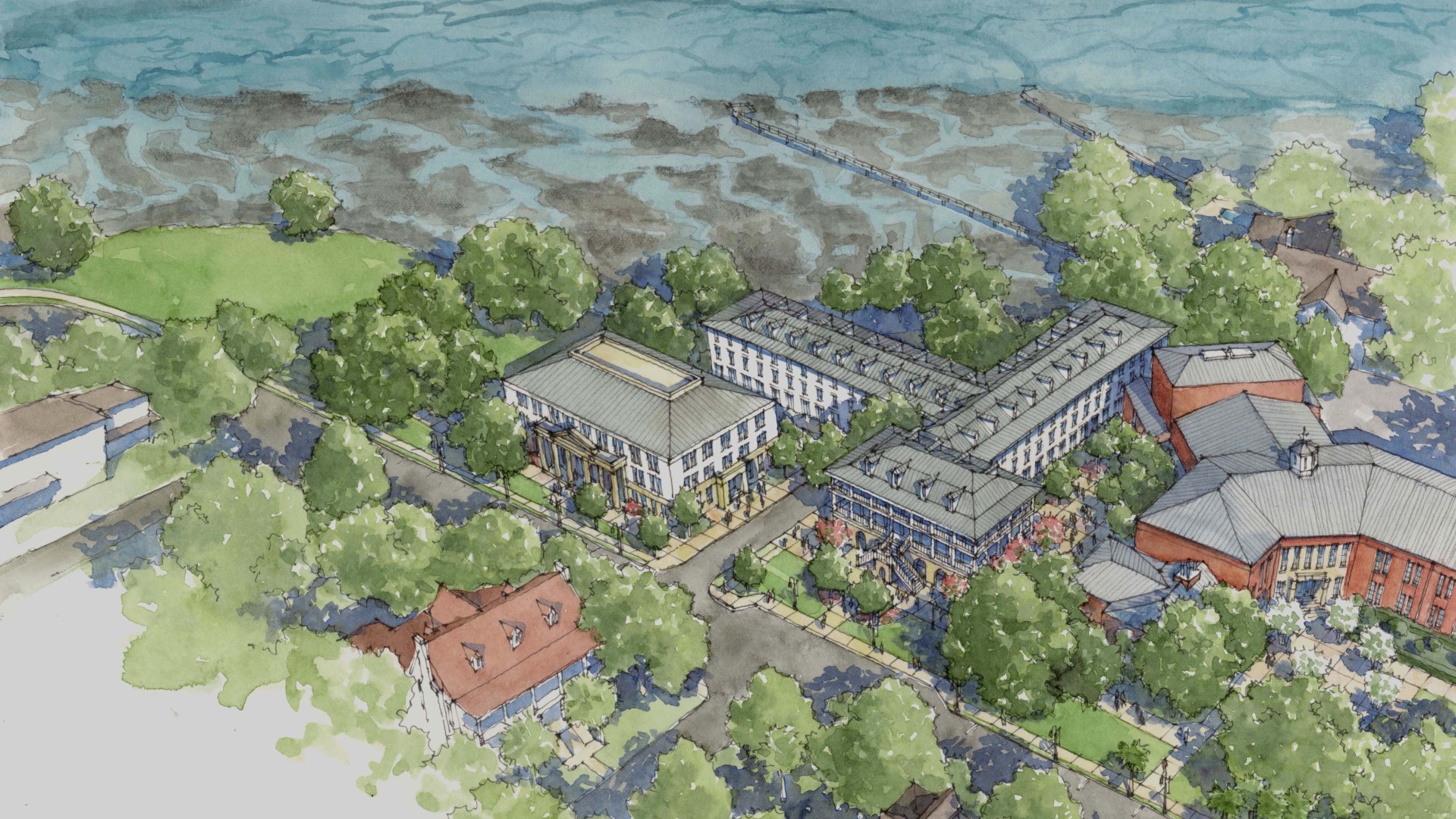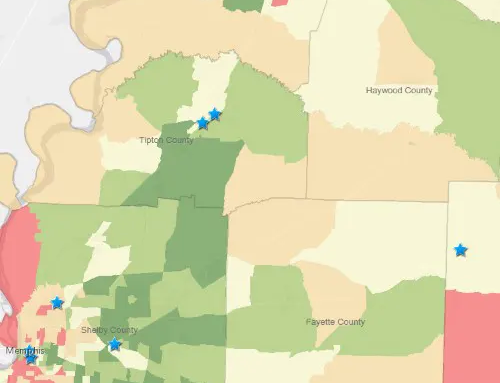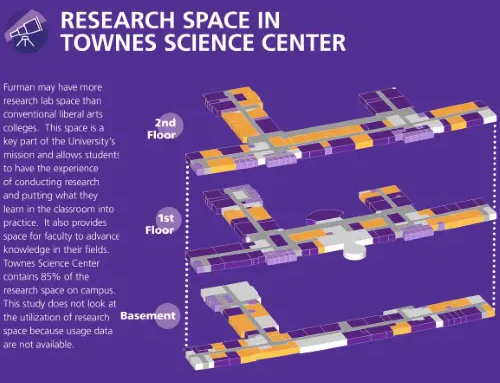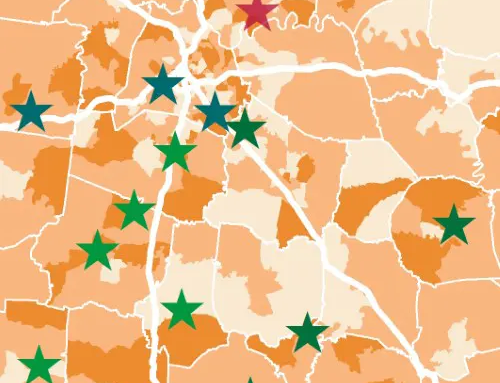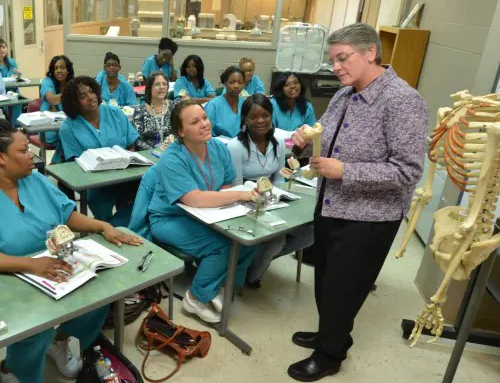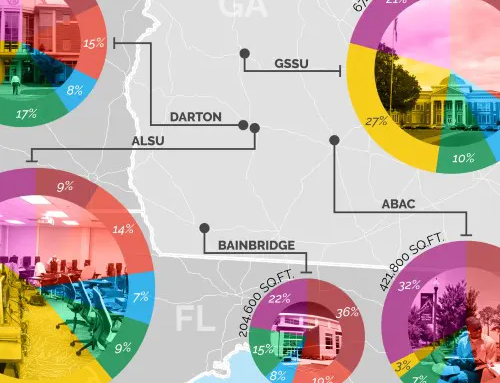Details:
Highlights:
Description:
The University of South Carolina Beaufort has a compact historic campus located in the heart of downtown Beaufort and a newer Hilton Head Gateway campus along Highway 278. With double-digit growth in student population, the university needs to expand its facilities to meet the growing needs of its students. To help guide this expansion, TSW was retained to perform a space needs analysis, including 10-year projections for campus population growth and deficits in classroom, office, recreation, and other types of space.
The space needs analysis conducted by TSW identified significant needs that must be addressed through proposed expansions. The Master Plan that was developed as a result includes recommendations for transportation and parking, public spaces, building design, and other aspects of facilities on both campuses.
To address the needs of the underutilized historic campus, an action plan proposed a new residence hall and classroom building. These buildings will generate much-needed activity to make the campus more viable while providing academic space to expand desired degree programs. The architectural style and scale of the proposed buildings complement the nearby historic homes and businesses.
The already growing Hilton Head Gateway campus is proposed to be further expanded in a way that focuses on and energizes the main quad. Improvements to the previous master plan will bring activity from the proposed Convocation Center into the heart of campus, while still preserving an academic focus. This will help to create a vibrant and active campus atmosphere and enhance the student experience.
Overall, this Master Plan is a comprehensive and holistic approach to the expansion of the University of South Carolina Beaufort. It takes into account the needs of the university community, the local context and the regional context. The implementation of this plan will have a positive impact on the university and the communities it serves for years to come.

