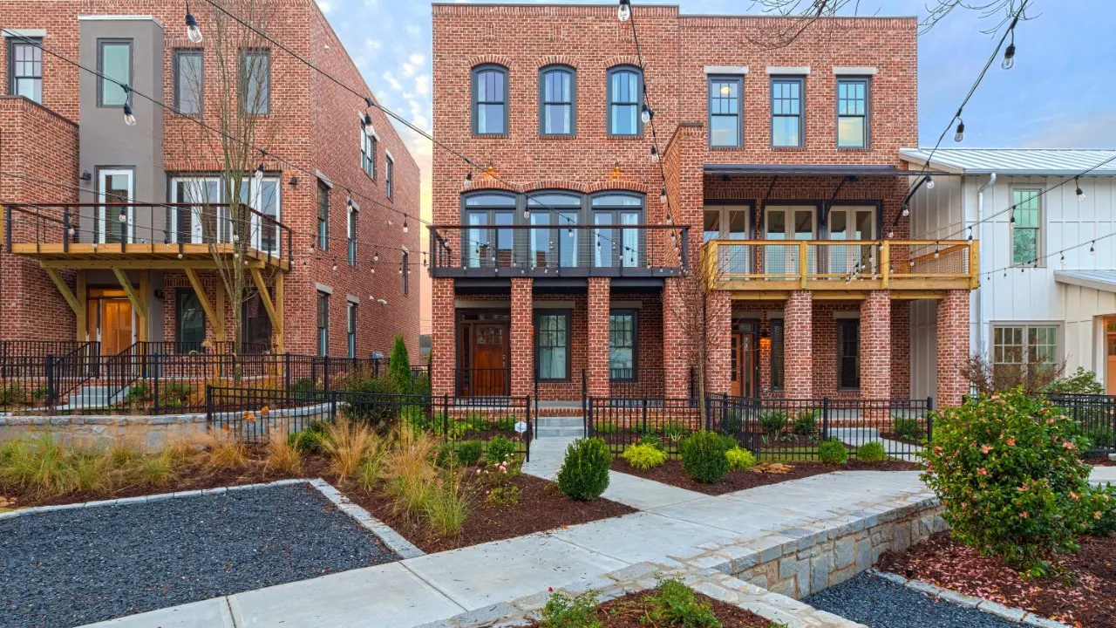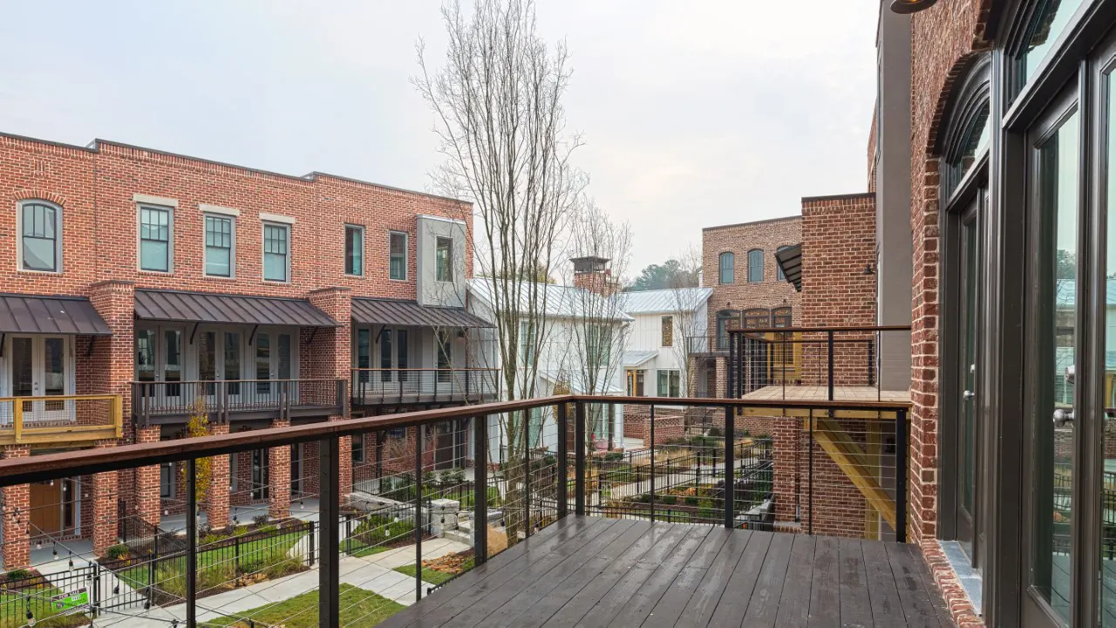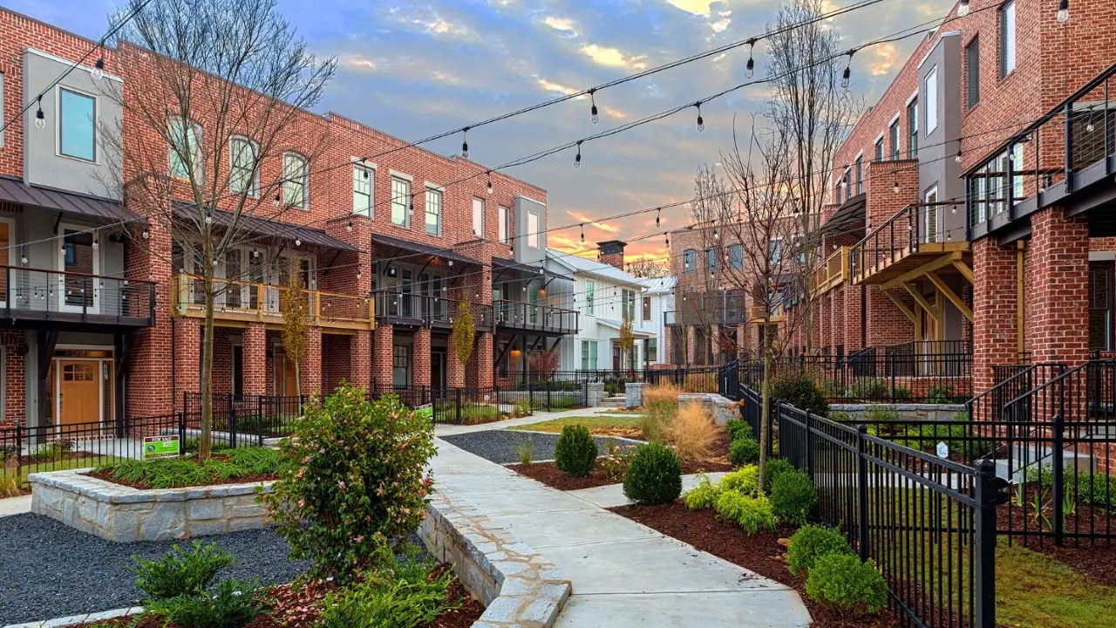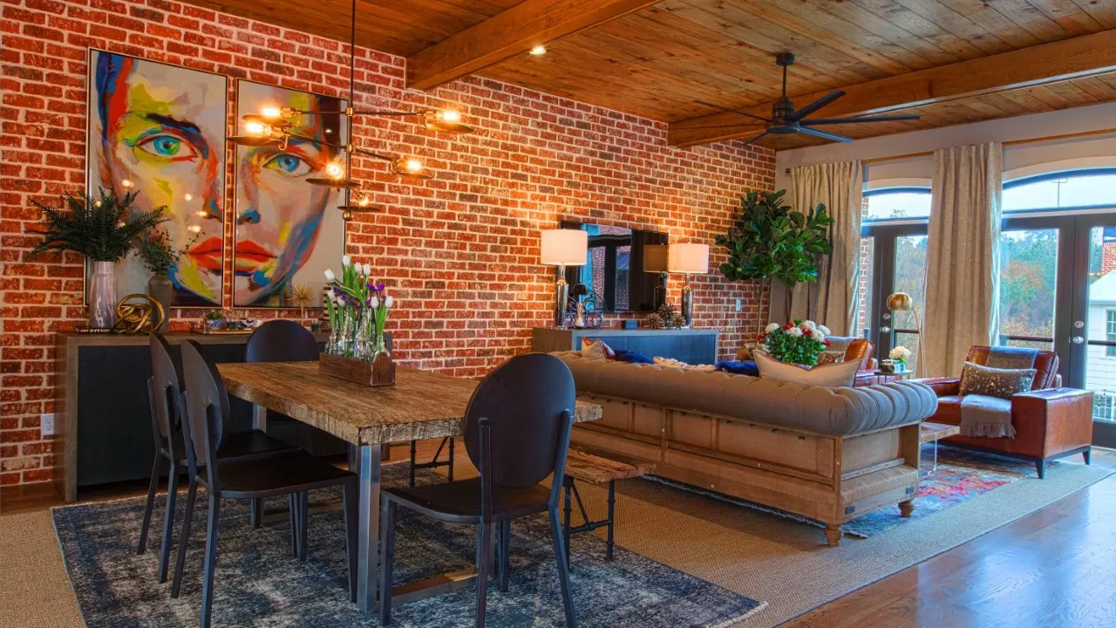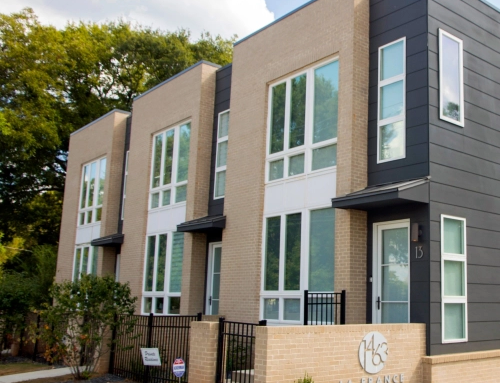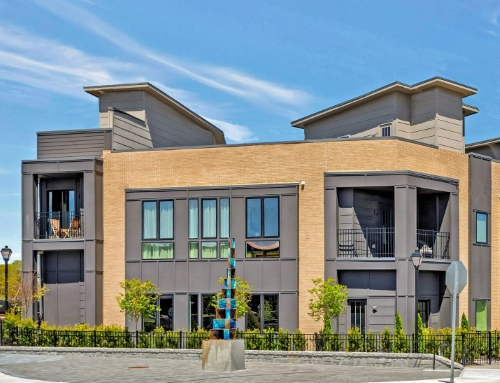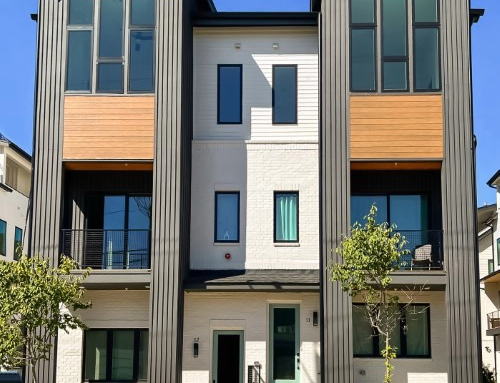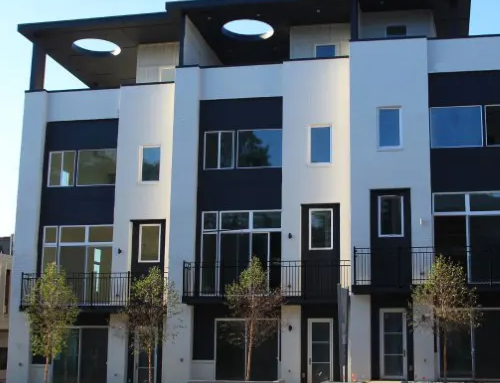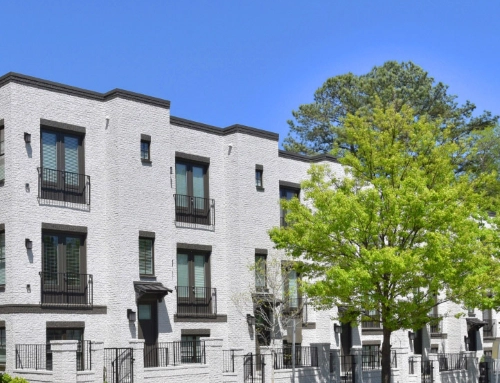Details:
Highlights:
Awards:
Description:
Westside Station is a collection of townhomes along Marietta Road near Dupont Commons. There are five buildings, with three distinct unit types across 21 total townhomes. The majority of the units are designed around shared mews with large balconies and porches. The townhomes offer a variety of floor plans. The three distinct types are a two-story rear loaded master down unit; a three-story rear loaded unit, and a three-story front-loaded unit with access on the second floor too. Even within the distinct types, there are a variety of plan and elevation options. Plan variations include larger master bedroom, extra bedrooms, larger kitchens, more open floor plans or bigger living rooms. Each of the unit type’s elevation is also treated distinctly bringing variety to the facades as well as the plans. Large balcony doors, transoms, rounded windows, large picture windows, various brick details and different façade materials are some of the design features to distinguish units.
The townhomes have been laid out in order to maximize views and daylight in an otherwise crowded environment. The triangular mews and building separation provide light and openness to the site. Connected sidewalks provide paths for the residents to get to the Whetstone Creek Trail and the various amenities Westside Station will provide upon completion.
TSW completed land planning for Westside Station and architectural services for the Swim Club.

