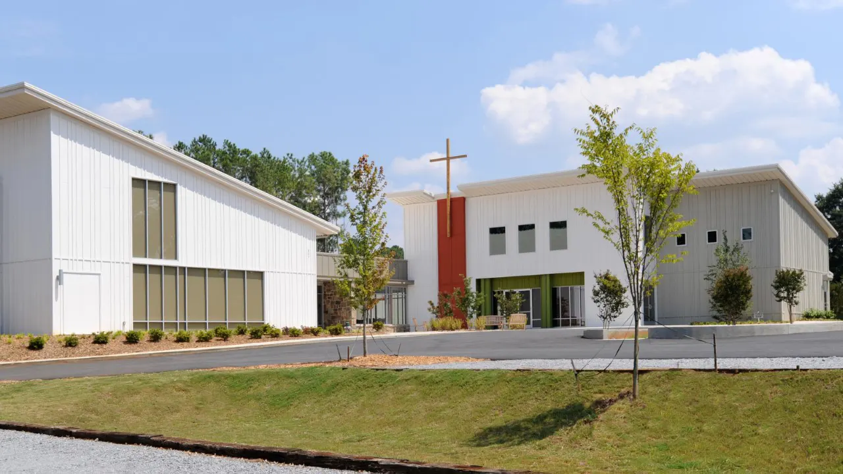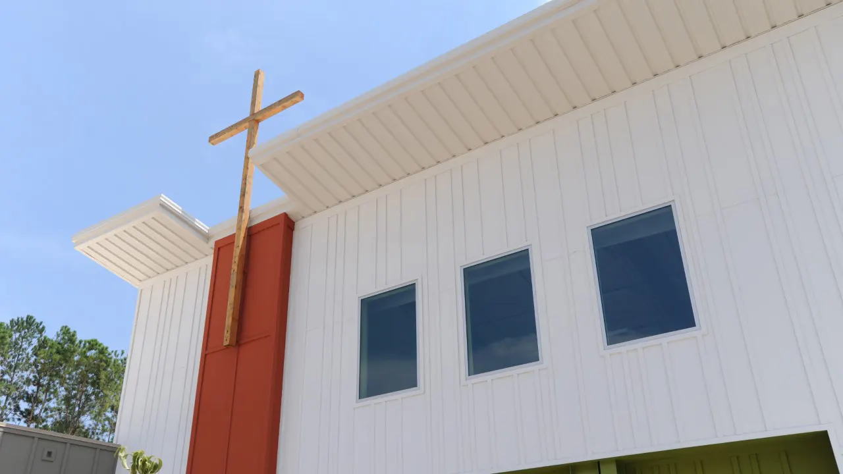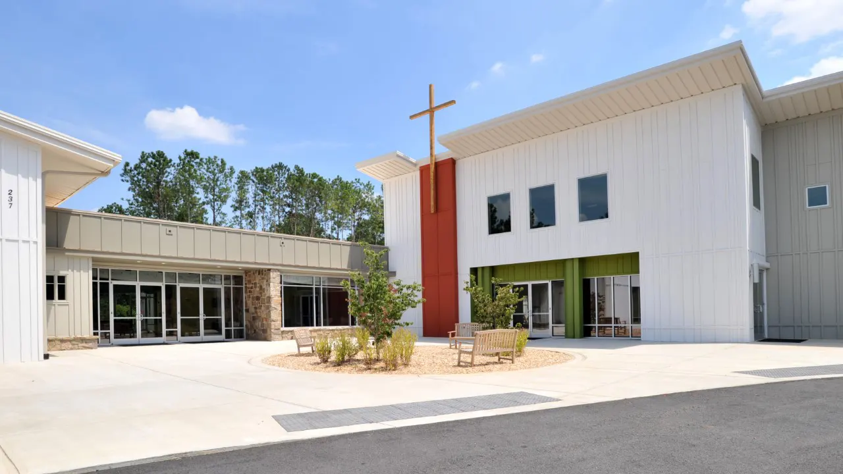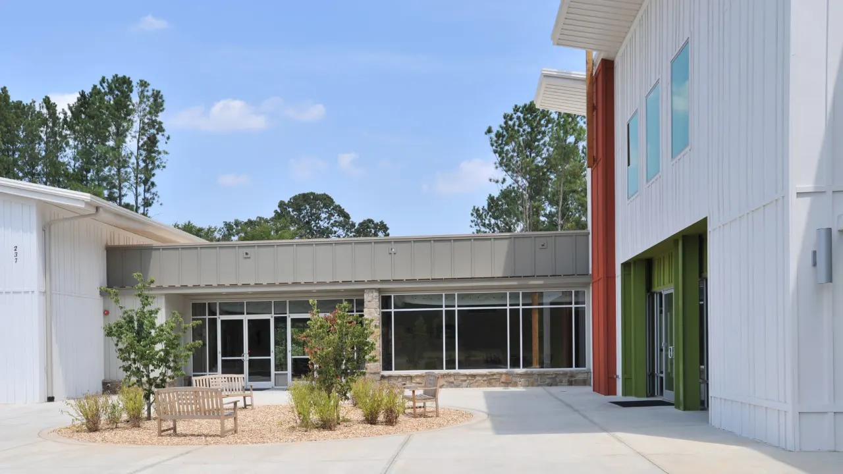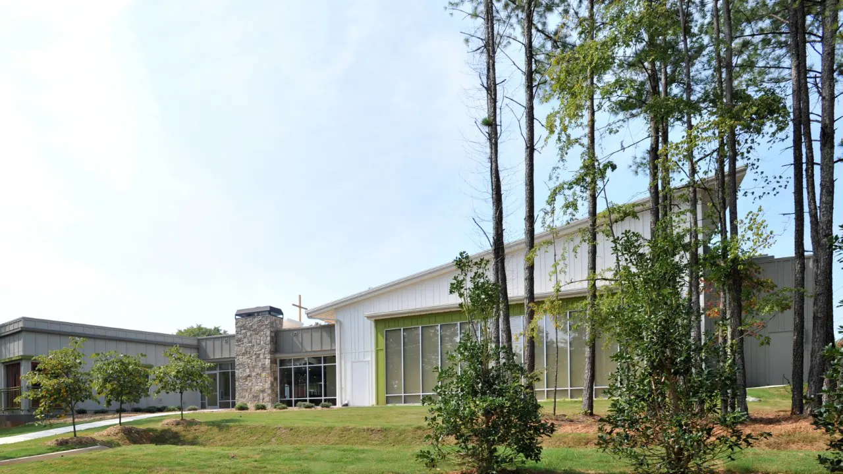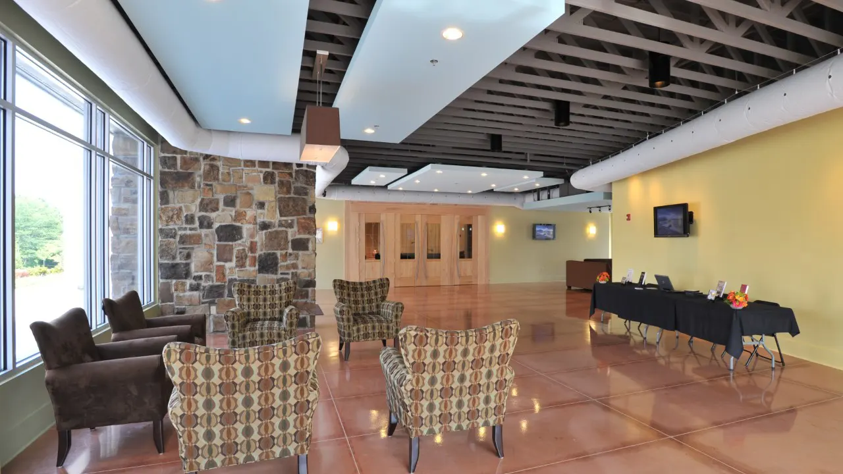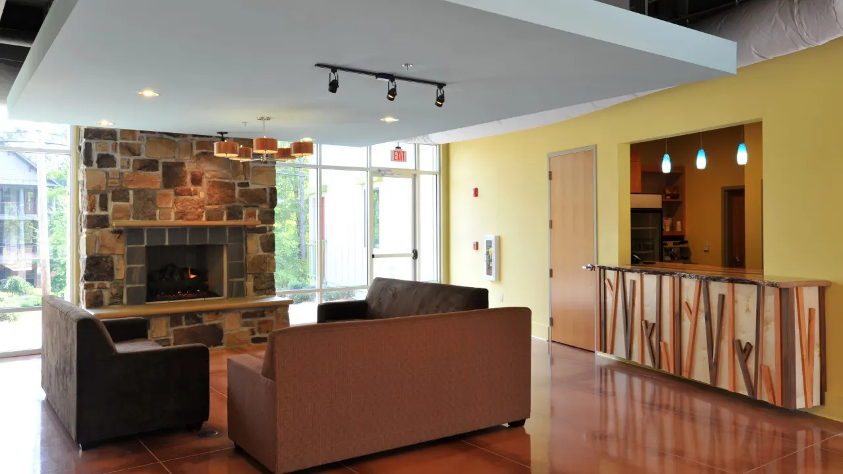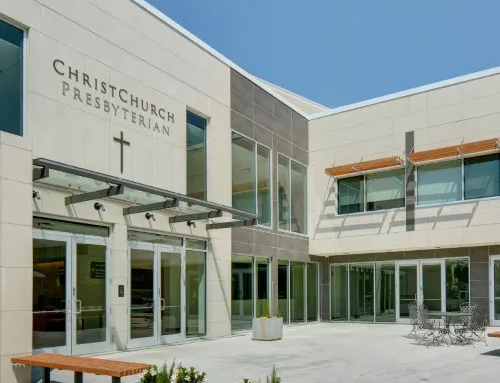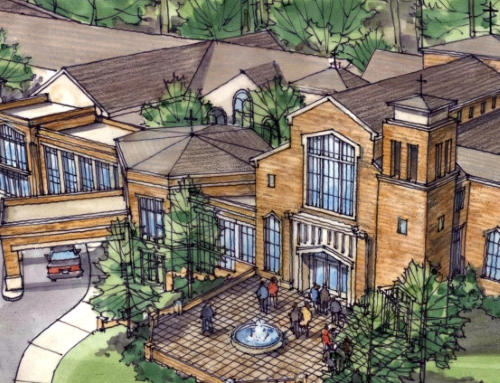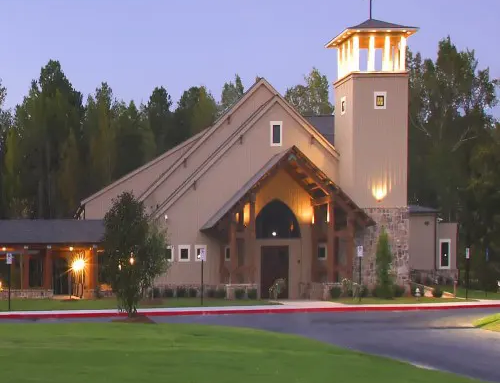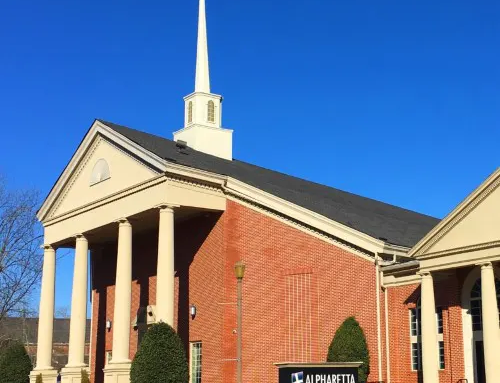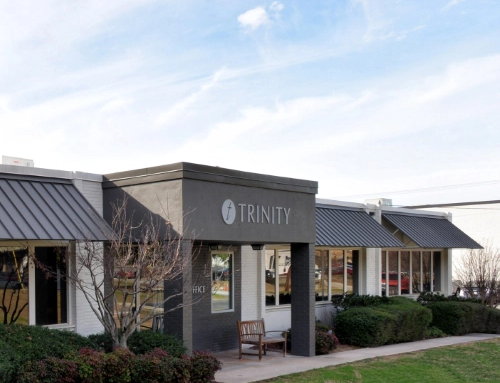Details:
Highlights:
Awards:
Description:
TSW, a design and architecture firm, was retained to design a new worship center building for the Woodstock Community Church. The site for the worship center is located a mile north of the historic downtown and the design of the new facility reflects the surrounding rural woodland character through its contextual modern aesthetic. The 19,000 square foot building includes a 300-seat sanctuary, a recreation/fellowship hall that is the size of a 1/2 court basketball, 12 classrooms, and a green parking lot that is built with fully permeable gravel, to allow rainwater to pass through.
TSW’s services for Woodstock Community Church included programming, master planning of the 8-acre site, the creation of fundraising graphics, and construction documents for the entire project, including interior design. The programming and master planning phase helped the church to understand the specific needs and requirements of the new facility, and the fundraising graphics helped the church to secure the necessary funds for the construction of the building.
The construction documents phase included the design of the interior of the building, which was a crucial aspect of the project. The interior design was created to reflect the contemporary aesthetic of the building, while also creating a comfortable and functional space for the congregation. The design of the building also included features such as natural light, and the use of materials that reflect the surrounding rural woodland character.
Overall, the new worship center building for the Woodstock Community Church is a well-designed and functional space that reflects the surrounding rural woodland character. The services provided by TSW included programming, master planning, fundraising graphics, and construction documents, which were crucial to the success of the project. The new worship center is an important addition to the community and it will serve as a place of worship and gathering for the congregation for many years to come.

