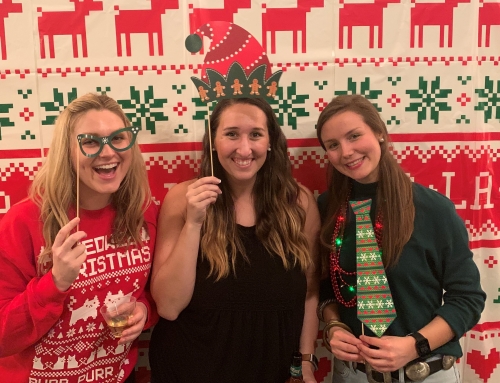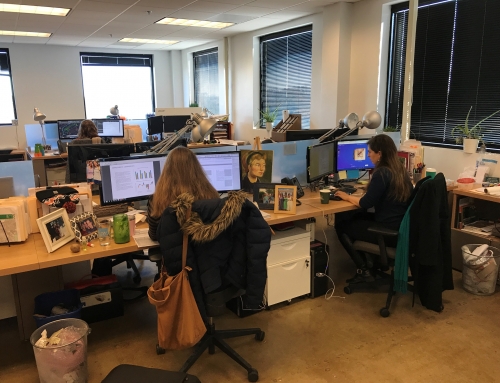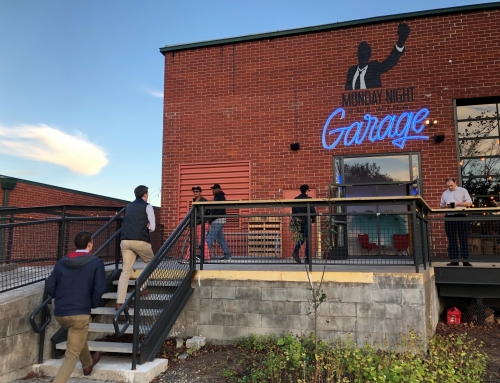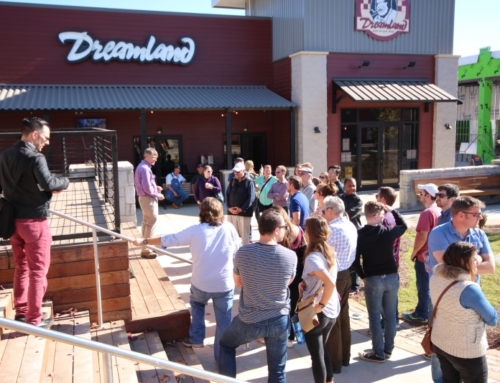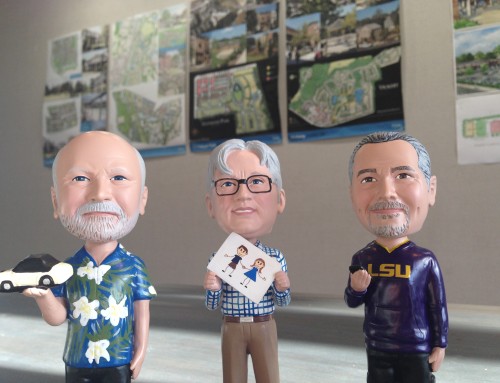The Story Reports on Completion of Ponce-Moreland Corridors Study
Atlanta’s weekly newspaper The Story offered an update on the Ponce de Leon / Moreland Avenue Corridor Study, conducted by Tunnell-Spangler-Walsh.
Ponce, Moreland study in ‘home stretch’
by Camille Goswick
The Story
February 3, 2005A study aimed at remaking Ponce de Leon and Moreland avenues into more pedestrian- and transit-oriented urban corridors is nearing its last lap.City planner Bill Dunkley told a group of community members Monday evening that residents, business owners, city planners and consultants had gone through “an enormous amount of information and work” on the study, and he said it was “amazing” what the community had itself contributed. The study, which is being conducted by the city with hopes of being grandfathered into the Atlanta Regional Commission’s Livable Centers Initiative program, started last September, and Dunkley said the process had uncovered almost every complex issue to be had along Ponce and Moreland.
Tunnell-Spangler-Walsh and Associates consultant Caleb Racicot said this week that the “guiding principle” of the study was to establish a series of “nodes” that could become neighborhood commercial centers along the two corridors.
On Ponce, the overall goal is to respect the area’s “eclectic” traditions while encouraging connectivity, pedestrian amenities and appropriate design themes. The study recommends prohibiting any more street abandonments or closures as part of new development, and also recommends a new street that would connect the Midtown Place and Midtown Promenade shopping centers.
Those two centers, one which fronts Monroe Drive and the other which fronts Ponce, are only a few feet from each other. But the way the centers were developed means there is no connection between them. The study says the new connection should be “modest” one through the existing parking lots. The intent of the street would be only a connection for shoppers, not a throughway from Monroe to Ponce.
One attendee voiced concern that neighboring property owners would not support a vehicular connection, but Racicot said he believed such connections were intrinsic to creating a transit-oriented community.
The study suggests several ways to reduce traffic/pedestrian conflicts, including encouraging high-density housing within walking distance of retail and transit centers. The study also outlines an “access management” system for new development, which could include shared driveways and right-in/right-out islands. Specifically, the study recommends installing medians between Penn and Argonne avenues, between Hunt Street and Charles Allen Drive, between Charles Allen and Monroe/Boulevard, between Monroe/Boulevard and Kennesaw Avenue and at City Hall East. The medians would mean safer and shorter pedestrian crossings, fewer turning conflicts and reduced traffic backups, the study report details.
For pedestrians, the study recommends a corridor-long streetscape improvement, including street trees, furniture, new sidewalks, buried utilities where possible and enhanced crosswalks. Racicot said the study team recommended the city formally adopt the Georgia Department of Transportation’s very specific pedestrian guidelines, which include suggestions for crosswalks. The state recommends a street pavement texturing system called Duratherm, a highly visible material that creates a clear pedestrian area in the street.
One of the very detailed recommendations in the study includes a plan for Ponce’s intersection with Monroe/Boulevard. Now, the intersection is marked with decidedly auto-oriented gas stations and fast-food joints, along with a myriad curb cuts and dangerous pedestrian crossings. The study recommends transforming the area with new mixed-use buildings, improved streetscapes and even a pedestrian-oriented gas station. That gas station would push the convenience store element up to the street and move the pumps to the rear.
Along Moreland Avenue, the recommendations are much the same. The goal for that corridor is to change it from a “neighborhood barrier,” Racicot said, to a friendly street.
One of the ways the study suggests doing that is to install signage that directs drivers to use Freedom Parkway instead of North Avenue. There are not separate turning lanes here, resulting in major traffic backups from drivers waiting to turn left onto North Avenue from northbound Moreland. One additional suggestion is prohibiting left turns during peak hours. Study participants did not want to see left turn lanes built here, since that would require taking land from Freedom Park.
The study report also includes a fairly detailed redesign of the “jug handle” intersection of Moreland and DeKalb Avenue. The current configuration is similar to a highway exit, with ramps connecting an elevated DeKalb Avenue. The thrust in redesigning the intersection comes not so much from mitigating traffic problems there, (the “level of service” should remain acceptable), but to make it fit in with surrounding neighborhoods. The study suggests an extended median on DeKalb Avenue across from the opening to the west ramp to prohibit left turns to and from DeKalb Avenue. The study also recommends keeping the current right-in/right-out configuration on the west ramp at Moreland.
The report also suggests a significant redesign of the Inman Park MARTA station, Racicot said. That includes a new bridge and station entrance that would give the station more of a presence on Moreland, instead of presenting a blank wall. The redesign would also help the station tie into future transit options.
Dunkley said that throughout the process, the city tried to contact everyone in and around the study areas. But he said that sometimes, not every individual could be contacted directly. The study process included an advisory committee with members from several stakeholder groups, including neighborhood associations. One attendee Monday disputed the idea that three people from Candler Park represented an official neighborhood position, (he said there wasn’t one), but Dunkley said that the committee was specifically set up so that elected members could represent their groups.
The planning team will now travel to Neighborhood Planning Units E, F, N, O and W to request their approval, and will submit the plan to the City Council in June.

