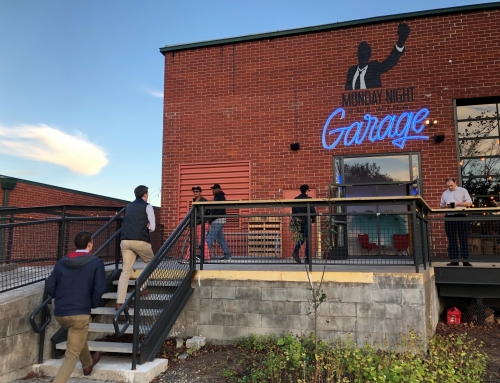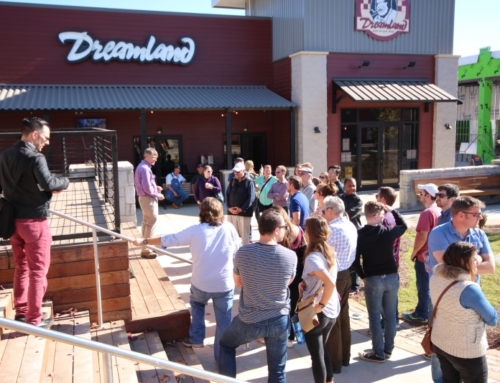TSW Folk Victorian Whole House Renovation
While her outside (and inside for that matter) were in rough shape, the dignity that this house embodied was not hard to miss for a trained eye. The triple-hung 9′ tall front windows whose sill rested on the deep front porch, the 12′ ceilings and gracious room sizes, just to name a few aspects made it an historic structure ripe for a modern renovation.
Throughout the project contemporary and sustainable interiors are contrasted and highlighted against the unique and charming historic exterior. Opening up the original center hall into living, dining, and kitchen areas make the public areas of the house feel voluminous and fitting to a modern family. A translucent (with high recycled content) kitchen island serves as the hub of the entertaining area while hip and gauzy pendants accentuate that node. Salvaging the heart pine floors and weaving in pine lap siding into the mud room and laundry area made for fun and creative riffs on the old house. Lofting the master bedroom made for another very tall space and new windows throughout keep it sunny but comfortable. Icynene and InsulSmart spray foam insulation was added to roofline, walls, and floor for a tight and economical thermal envelope. The master bathroom had a counter and mirror of heart pine taken recycled from studs from demolition and the hall bath had a wainscoting made from the same material. Bathrooms are made sustainable and healthful with Caroma dual flush toilets, Delta humidity sensing vent fans, and Velux sun tunnels.







