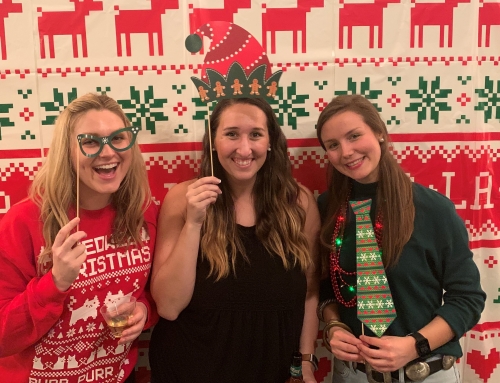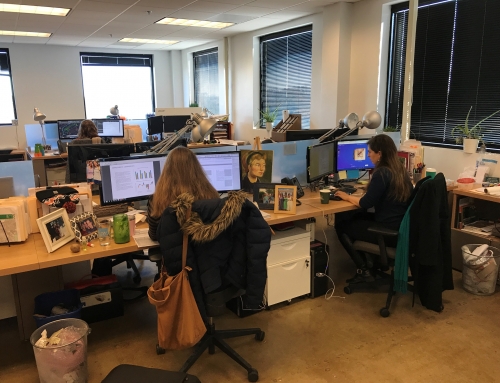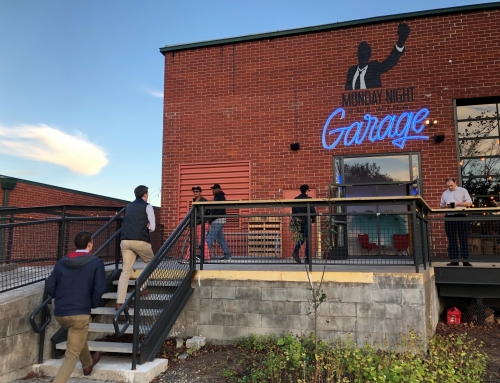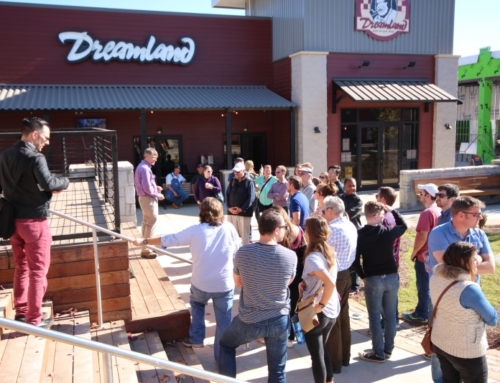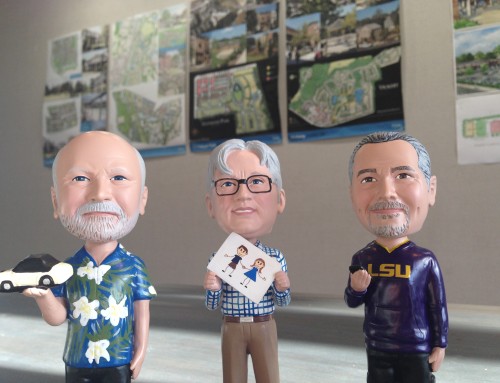TSW Selected to Create Master Plan for Alabaster, Alabama
TSW has been selected to create a master plan for 111 acres in Alabaster, Alabama, off Alabama State Route 119 that the city plans to turn into a city center. The selection was written up in Birmingham’s main city newspaper.
Alabaster to choose firm for city center
Monday, April 02, 2007
by Malcomb Daniels
News staff writer, Birmingham NewsThe Alabaster City Council tonight is expected to choose an Atlanta-based company to create a master plan for 111 acres off Alabama 119 that the city plans to turn into a city center.
The downtown-like development will be near the intersection of U.S. 31. It will consist of retail, residential and municipal buildings, including a new city hall.
The city will develop the municipal portion of the project and developers from the private sector will do the rest.
The council is expected to select Tunnell-Spangler-Walsh & Associates to put together a master plan for $150,000 to $250,000. It will take six to eight months to complete.
The design firm was chosen following interviews conducted with four of five finalists that were narrowed down from a pool of 13 applicants by Volkert & Associates, which has been hired by the city to perform total oversight of the city center project.
“They were all very good,” said Tommy Ryals, a member of the city’s Architectural Review Committee, which recently conducted the interviews.
Ryals and other committee members said they were impressed with the number of similar projects Tunnell-Spangler-Walsh & Associates had done in the Atlanta area.
Mayor David Frings, who sits on the Architectural Review Committee, said the city couldn’t have gone wrong with any of the firms interviewed. The council is expected to authorize Frings to enter into a contract with Tunnell-Spangler-Walsh & Associates that will be prepared by Volkert & Associates.
Ryals and Volkert representatives said that during the design phase, Tunnell-Spangler-Walsh & Associates will have a number of public meetings to take input from the public on the proposed project.
The city plans to develop the project in phases, with a city hall building and town square expected to be part of the first phase. The first phase will cost an estimated $12 million, city officials said.

