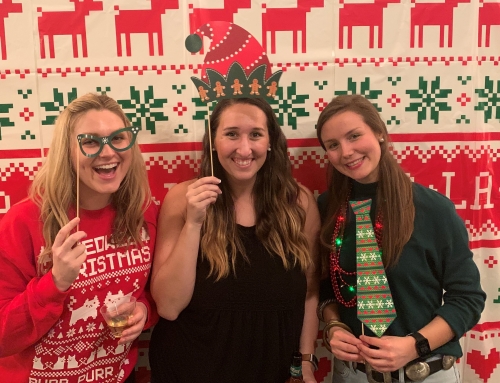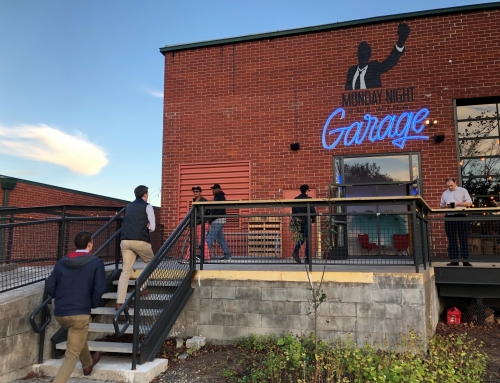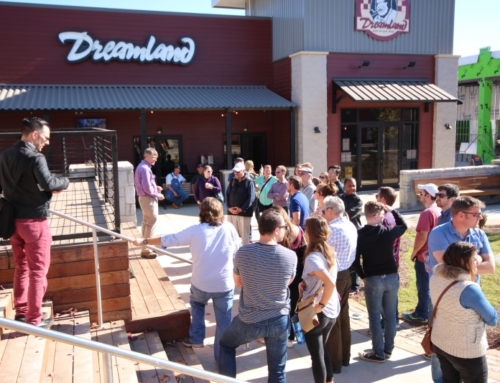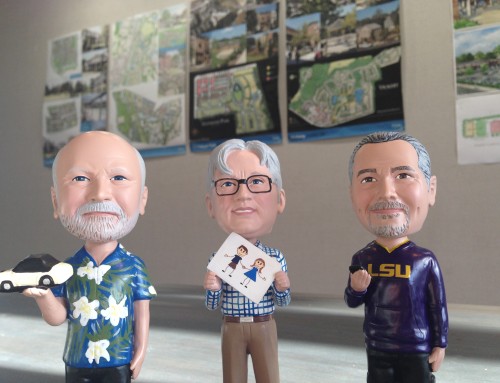The Livable Communities Coalition has spotlighted multiple Tunnell-Spangler-Walsh designed projects on its web site, www.livablecommunitiescoalition.org. The projects have been featured as “Quality Growth Successes” and are singled out for the way they carry out the Coalition’s goals and principles for growth in the Atlanta region.
The Coalition is guided by four principles:
- Support greater densities and mixed use developments in appropriate areas, especially in our region’s centers and transportation corridors.
- Increase housing choices by removing barriers that artificially restrict the market.
- Integrate transportation investments with appropriate land use.
- Guide how greenfield land is developed, promoting more land-efficient development, water resources conservation, open space preservation and infrastructure optimization.
The TSW projects featured include both completed and under construction projects:
Clark’s Grove
Covington, Georgia
Majority CompletedTSW was retained to implement the initial phases of an ambitious master plan developed for the town of Covington by Duany Plater-Zyberk. The new mixed-use neighborhood of Clark’s Grove contains 330 units on 68 acres in a variety of price points and housing types ranging from apartments to live/work units to small-lot single family dwellings.
This infill neighborhood is centered on a new Montessori School and community swim club, within a walkable distance of all homes. Bike trail/greenway linkages connect residents to the extensive recreational amenities of nearby Turner Lake Regional Park and the retail amenities of Covington town square a mile away.
The school and live/work building, conceived by TSW, enfront a formal square which will serve as the neighborhood’s civic center. The architecture for Clark’s Grove will be based upon local southern vernacular styles found in the Covington area.
>> Download project cut sheet (PDF)
Glenwood Park
Atlanta, Georgia
Majority Completed
Glenwood Park, a development by Green Street Properties, is a new neighborhood based on new urbanism concepts. Located in East Atlanta, an area of the metro area offering affordable housing, Glenwood Park is one of many recent projects adding new energy to the existing community. The project, located on the old Blue Circle Concrete plant, reknits the urban fabric, tying together older residential areas and neighborhoods along Memorial Drive to the other side of I-20.
Within the development, one will find single-family homes, townhouses, flats over townhouses, multifamily units over retail and office space, and live/work units. All of the housing will be within a five-minute walk of retail, restaurants, and office space.
TSW began work on Glenwood Park during the conceptual phase and has continued to provide vision and direction for the development with updates of the master plan, zoning conditions, and by providing complete architectural services for the West Bartram Townhomes.
>> View featured project write-up
>> Download project cut sheet (PDF)
>> Download project images (PDF)Vickery
Cumming, Georgia
Majority CompletedThe Vickery Plan was originated by the well-known firm of Duany Plater-Zyberk & Co. After conducting a one-week charrette, Hedgewood Properties hired TSW for the purpose of carrying the plan forward from concept to implementation.
Covering 210-acres, the Vickery project is made up of a town center, with a YMCA and library as focal points, retail and work/live units. One of the first civic buildings to be built is the Fire Station designed by TSW architect, Jerry Spangler.
TSW has worked on all aspects of the project, from master planning through to details, such as street patterns and street widths. In addition, TSW has determined, along with the Owners, building setbacks and placement and has also assisted in developing the theme of the community.
>> Download project cut sheet (PDF)
>> Download project images (PDF)Manget Street
Marietta, Georgia
Under ConstructionOne of the keys to a successful infill revitalization plan is its ability to respect context while minimizing liabilities. This is especially true when the neighborhood surrounding an infill site developed without many of the amenities that today’s residents expect. In the case of the Manget Street property, out-of-character quadruplexes are surrounded by a neighborhood of simple homes from the 1940s. The area lacks parks or a comprehensive sidewalk system. The most current structures on the site lack character and reinforce a negative perception of the neighborhood, in spite of strengths that include location, street grid, and overall neighborhood structure.
TSW’s proposed site plan utilizes a new urbanist approach to remedy key challenges, while building on strengths to benefit both the development and the surrounding neighborhood. By creating a plan that focuses on respecting neighborhood scale, character, and natural resources the plan utilizes the basic building blocks of a community – the interplay between public and private realms – to create a superior design and sense of place.

 Glenwood Park, a development by Green Street Properties, is a new neighborhood based on new urbanism concepts. Located in East Atlanta, an area of the metro area offering affordable housing, Glenwood Park is one of many recent projects adding new energy to the existing community. The project, located on the old Blue Circle Concrete plant, reknits the urban fabric, tying together older residential areas and neighborhoods along Memorial Drive to the other side of I-20.
Glenwood Park, a development by Green Street Properties, is a new neighborhood based on new urbanism concepts. Located in East Atlanta, an area of the metro area offering affordable housing, Glenwood Park is one of many recent projects adding new energy to the existing community. The project, located on the old Blue Circle Concrete plant, reknits the urban fabric, tying together older residential areas and neighborhoods along Memorial Drive to the other side of I-20.



