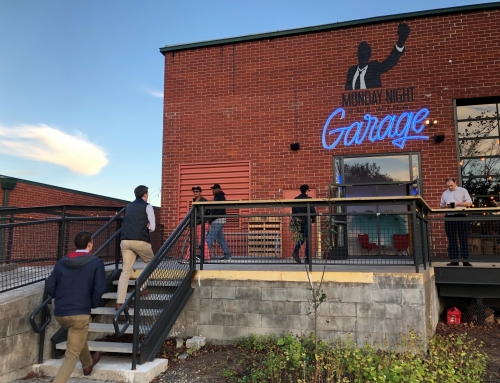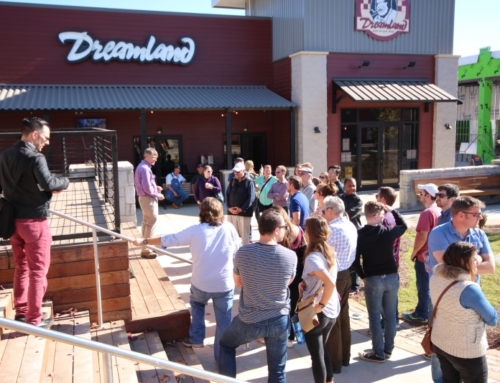TSW-designed Condo & Townhomes Project Featured in AJC
Cosmopolitan Lindbergh, a condo and townhome project designed by Tunnell-Spangler-Walsh & Associates, was recently featured in the Atlanta Journal-Constitution.
Rendering of Cosmopolitan Lindbergh
The Cosmopolitan on Lindbergh is TSW’s largest urban architectural project in Atlanta. Totaling 400 residential units on 4.7 acres, the project consists of a mixture of 3-story townhouses, a courtyard grouping of 10-story and 6-story condominium buildings, and a third 8-story building of rental apartments. Some 500 total parking spaces are provided for the condominium and apartment residents beneath each building in two-level parking garages. The master design creates two new pedestrian-oriented streets through the project, lined with dense urban blocks. (Read more about the project on the project overviewand townhomes project fact sheets.)
Cosmopolitan Lindbergh a hot spot
Patricia McConnon – For the Journal-Constitution
Sunday, April 16, 2006When Jimmy Robinson decided to bid farewell to his football career with the New Orleans Saints, he was finally able to settle down in Atlanta. On the advice of his favorite attorney, his wife, April, they made Cosmopolitan Lindbergh in Atlanta their home.
Robinson had commuted to Atlanta because his wife attended Emory Law School. “When April graduated, things changed. We saw big opportunities for us here,” he says. It was an easy decision because they were excited about the changes around the city.
Robinson thinks one of the best decisions the city has made was to approve the ambitious plan for the Atlanta Beltline, to revive an old infrastructure already here. “The old railroad tracks are the footprint for the Beltline going in. I think that’s fabulous. Eventually you won’t even need a car. I believe that real estate will just explode once it’s complete.”
The Atlanta Beltline plan calls for a transit system along a 22-mile loop that will be built along the old railway lines encircling city neighborhoods. Under the plan, old and new communities will be connected, giving residents access to parks and walking and bike trails.
Once the Beltline received approval, they decided to look at new construction in this hot area between Buckhead and Midtown.
The couple’s agent introduced them to the new condos and townhomes at Cosmopolitan Lindbergh. One of the first things that grabbed their attention was the very urban-looking brownstone facade, a distinctive style popping up in Atlanta. They believed it had abundant charm.
Rendering of townhomes at Cosmopolitan LindberghHe thinks that with limited space inside the Perimeter and rising gas prices, this is one of the city’s prime neighborhoods. “I’m within walking distance to the Lindbergh MARTA station, and we can be at the airport fast. From here we can walk to hot new restaurants, and we’re close to Lenox Square.”
Their townhome has hardwoods on the first floor; they decided on Berber carpet on the other floors.
The lower level has a two-car garage and a bedroom with a full bath. The top floor has a large master bedroom with a jetted garden tub in their bath. Robinson says the third bedroom will be their office. It has a full bath as well.
“I think the whole effect is elegant. The open lower level allows views to our top floor, and it’s just a nice design,” he says. “The little details like wrought-iron spindles on the stairway are just a few of the things we like about the builder’s decisions.”
If the couple decides to just stay home, there’s plenty to do in the community. There’s a resort-style pool, fitness center, a billiards room and the Cosmopolitan Club, which includes a bar and grand piano, a computer cafe, catering kitchen and underground parking.
One thing the young couple didn’t feel they needed now was a big house. They opted for being in the middle of what’s happening and access to shopping, jobs and good restaurants.
If they were going to embrace living in Atlanta, they wanted to be in the middle of a younger lifestyle. At Cosmopolitan Lindbergh, they think they have it all.
“The townhome we found is a great investment that I’m sure I’ll hang on to if we ever decide to move,” Robinson says, “but the location is on the threshold of some amazing changes.
“We’ve only lived in Atlanta for a year before we bought this, and in that short time, I’ve learned about some big changes coming to this part of town that will alter the profile and economic development of Atlanta.
“I really wanted to be the first one in, so we bought when it was just dirt. We were sold on the plans,” he says. “
TRACT FACTS
Address: 700 Cosmopolitan Drive, Atlanta
Information: 404-815-0306
Price range: $150,000-$430,000
Number of homes: 244 two- and three-bedroom condos; 14 townhomes
Square footage: 761-1,605
Styles: brownstone and garden-style condos
Standard features: 10- to 12-foot ceilings; hardwood floors; granite countertops in kitchen and baths; ceramic tile floors; stainless-steel appliances; garden tub.
Amenities: pool; two-story atrium with glass-walled fitness center; yoga studio; billiards room; high-tech screening room; Cosmopolitan Club piano bar
Homeowners fees: $166-$378 monthly; fees vary depending on size of property
Developer/builder: Morris J. Kaplan Communities and Brek Management
Schools: Garden Hills Elementary, Sutton Middle School, North Atlanta High. More on schools: http://www.atlanta.k12.ga.usGetting there
From downtown Atlanta, take I-75/85 north and merge onto I-85 north to Exit 86 (Piedmont Road). Go right off exit. Go right on Lindbergh Way. The development is on the left. Map on Page 2.FAVORITE THING
Jimmy Robinson says, “I love that Lenox is down the street, and the Lindbergh MARTA station is a short walk away. Everything else about the neighborhood is just a bonus.”







