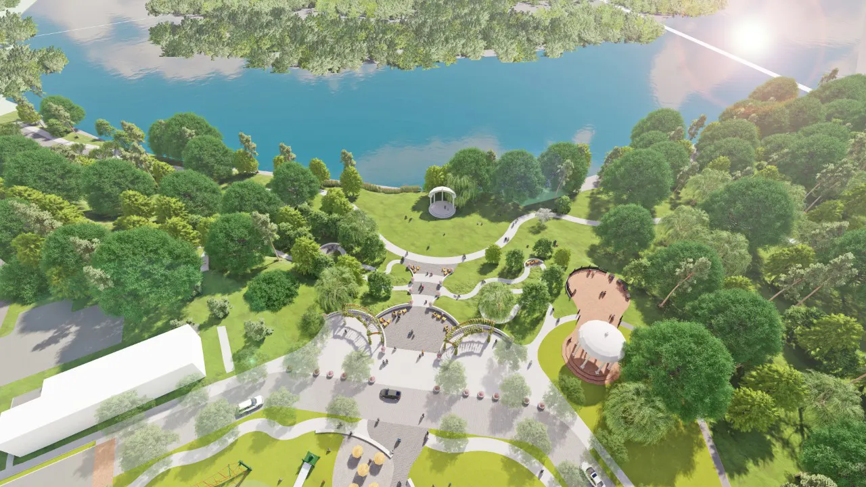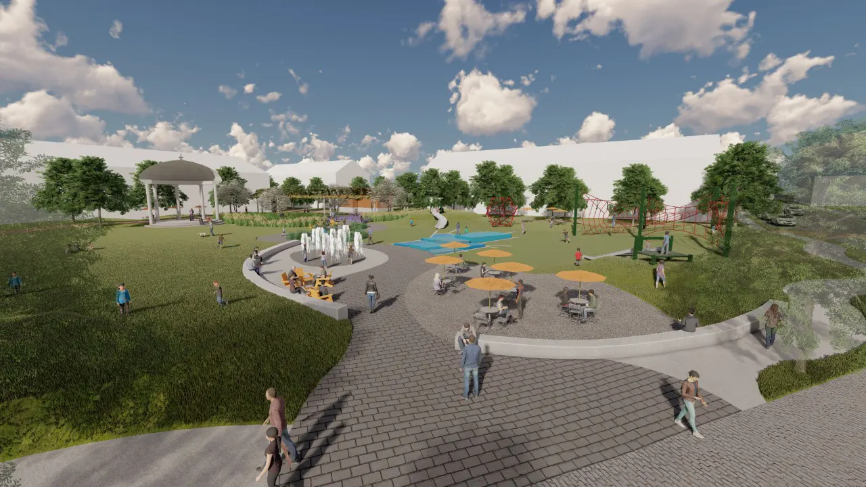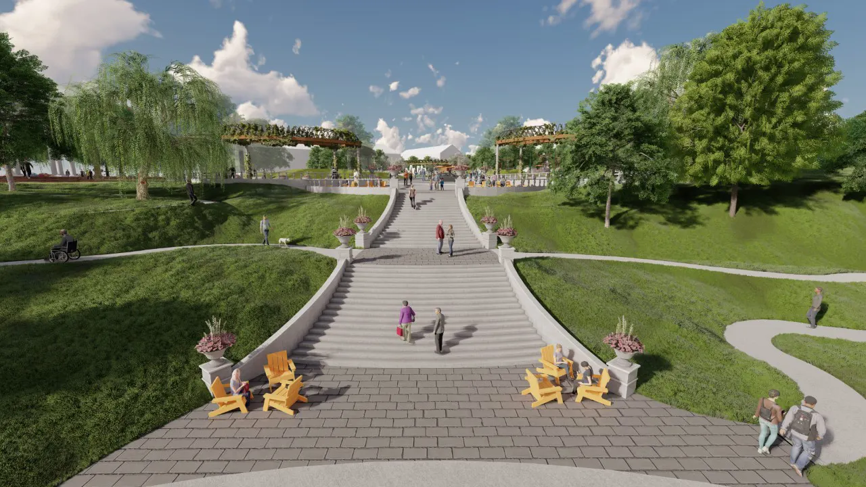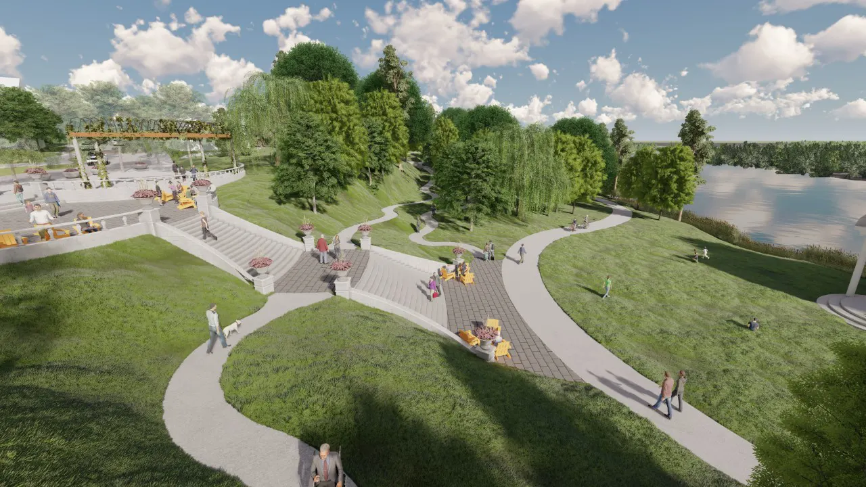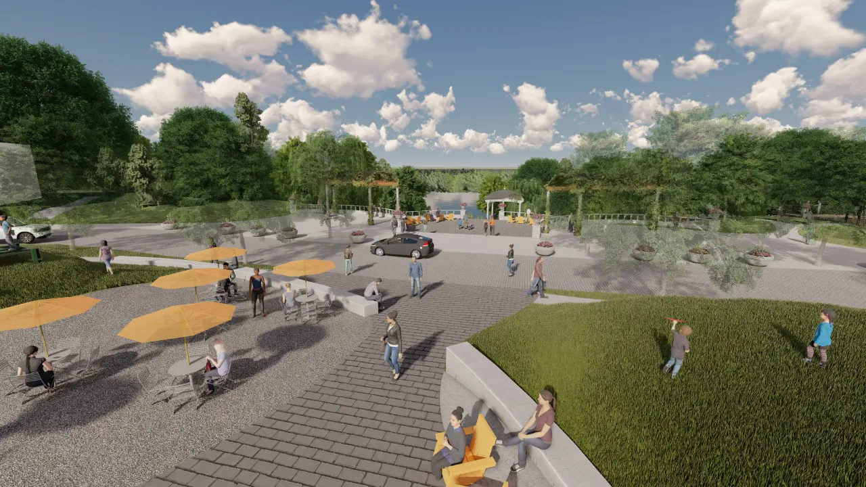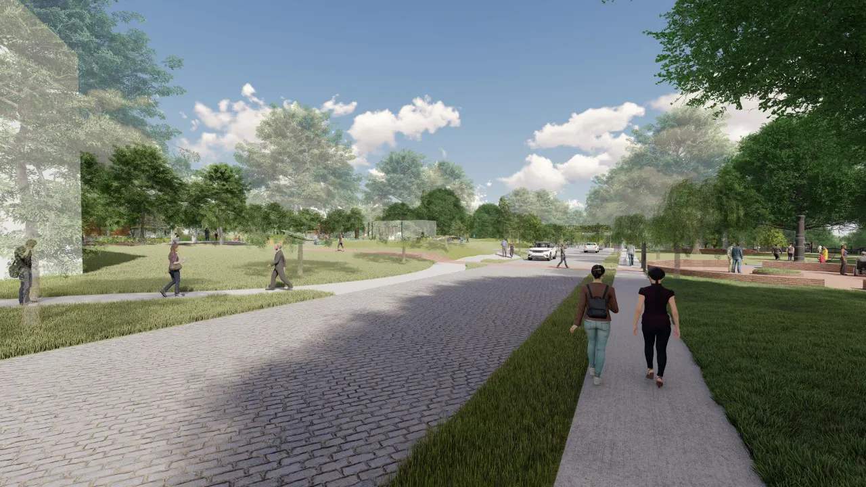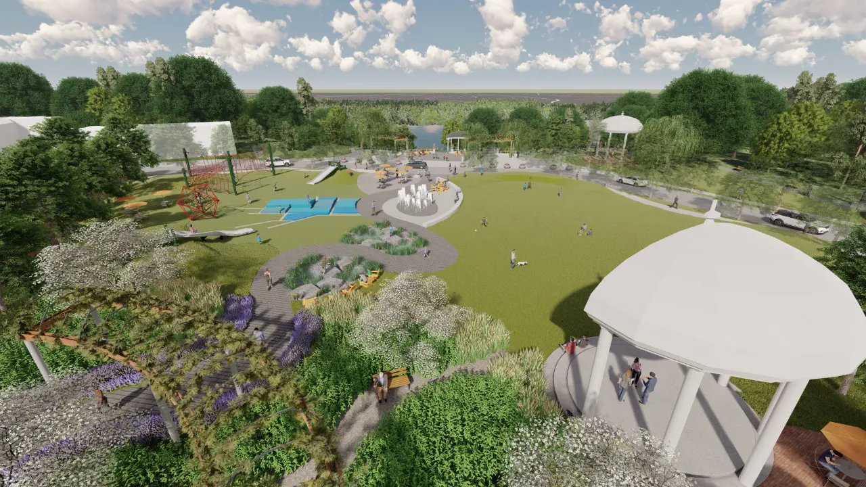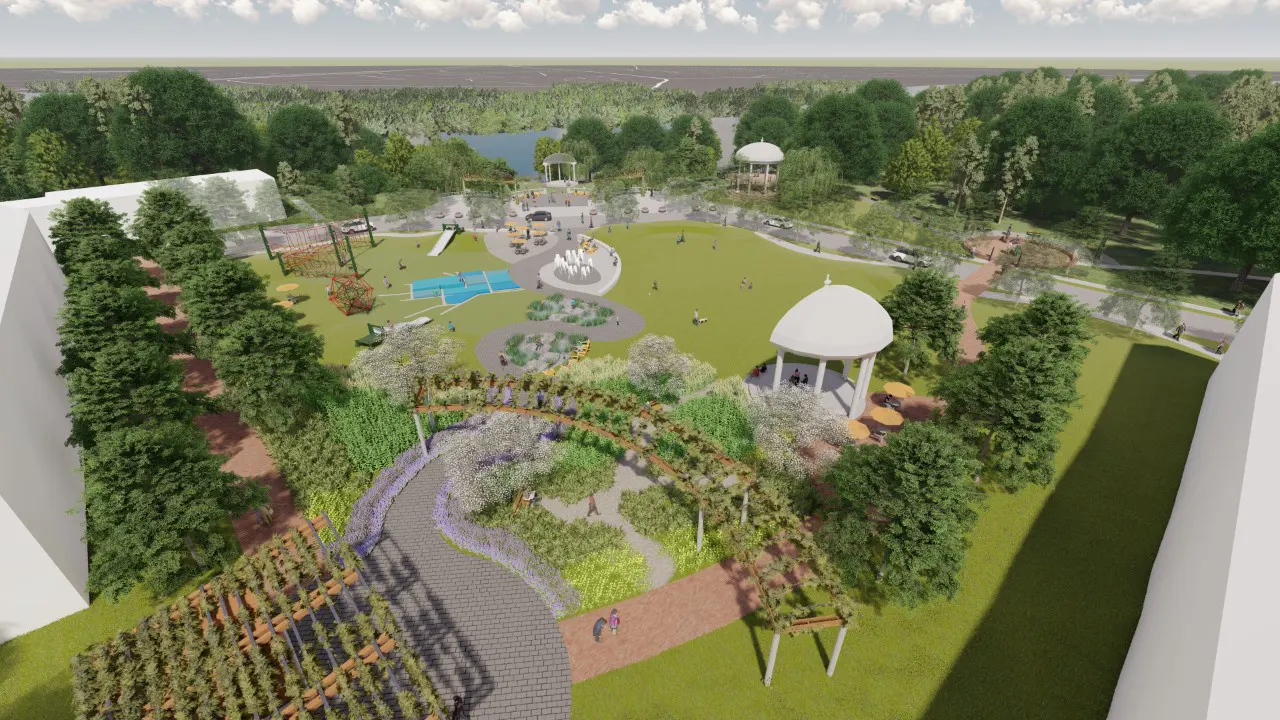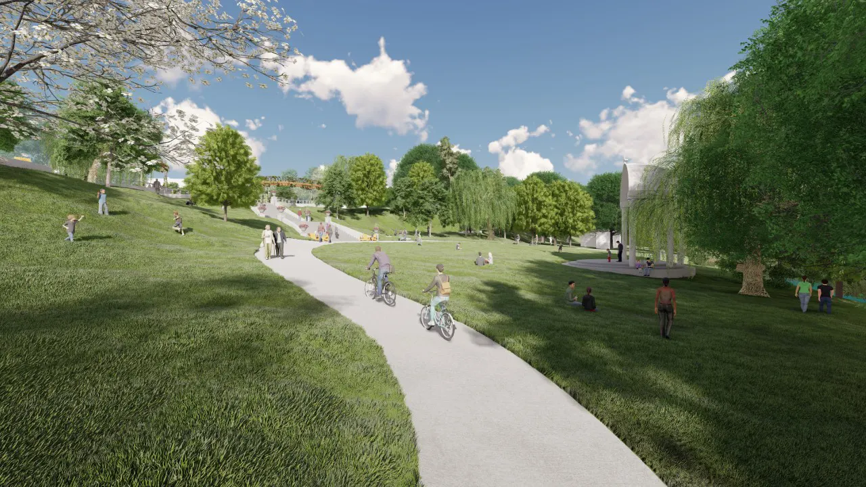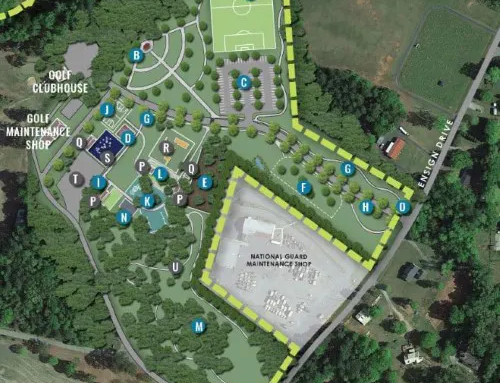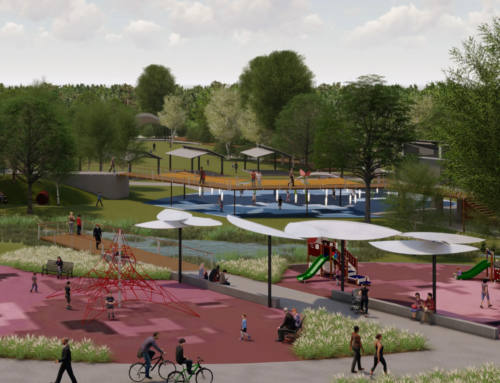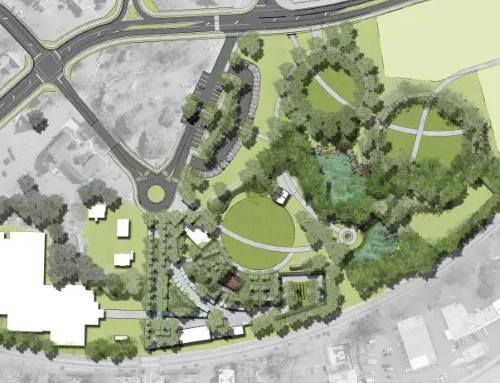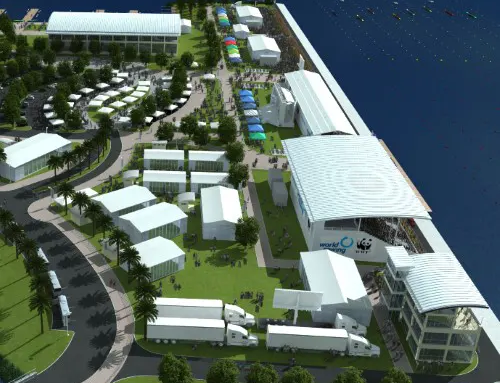Details:
Highlights:
Description:
The Master Plan for Chason Park is a comprehensive plan that connects the historic downtown district to the Flint River and other riverfront parks, and will support the redevelopment of vacant and underutilized parcels. The park area was expanded in the early stages of the Master Plan, providing new opportunities for the park to serve the needs of the growing resident population in downtown Bainbridge.
The upper park, located on the bluff, has active programming that caters to the community’s needs, such as a play area with a splash pad, a flexible lawn, a small shade structure, ample seating, and views of the river. The lower park, located in the 100-year floodplain, will be connected to the upper park by a grand staircase and ramp built into the side of the bluff. The lower park will feature a lawn space with a river backdrop, connections to a river path extension, a trailhead, a fitness area, and a dog park.
TSW’s Landscape Architecture Studio also provided phasing and grant funding strategies and helped the City of Bainbridge prioritize the projects into implementable segments. The Master Plan for Chason Park is a comprehensive approach that will enhance the community’s overall experience of the park and help revitalize the downtown area and the riverfront for years to come.

