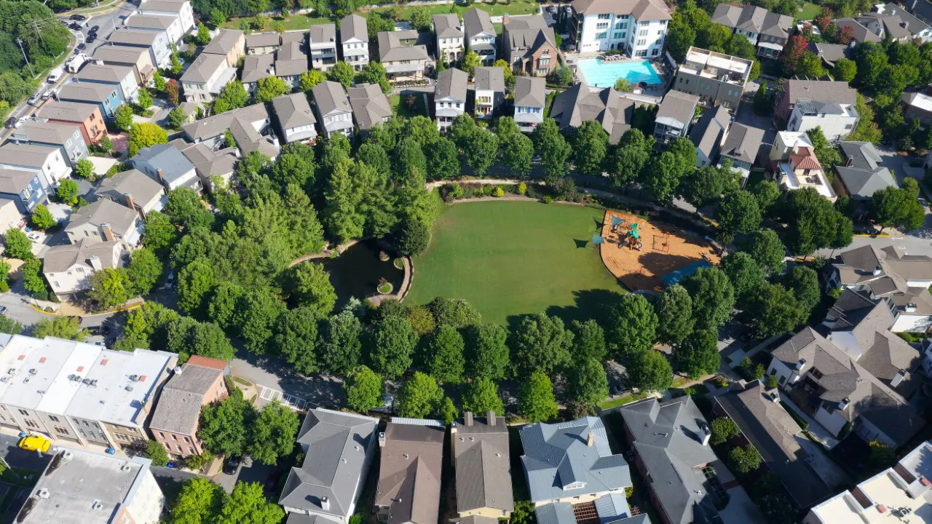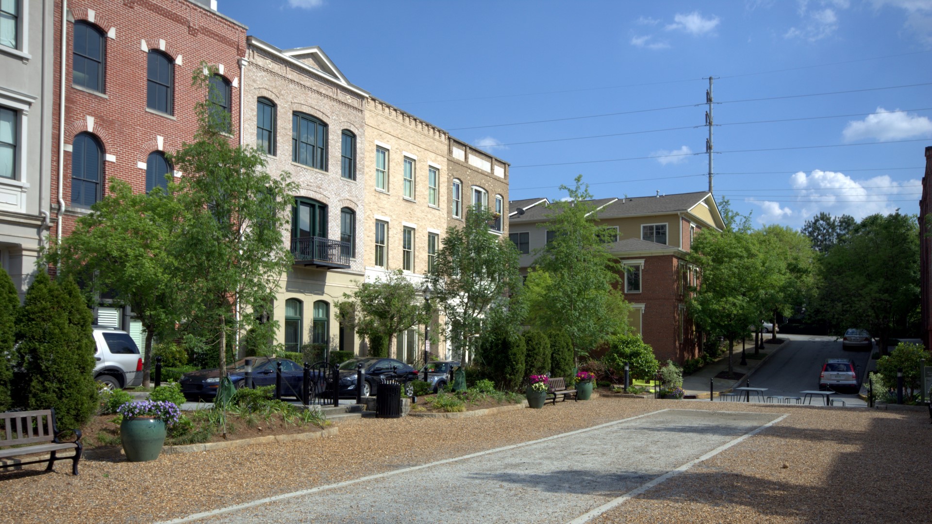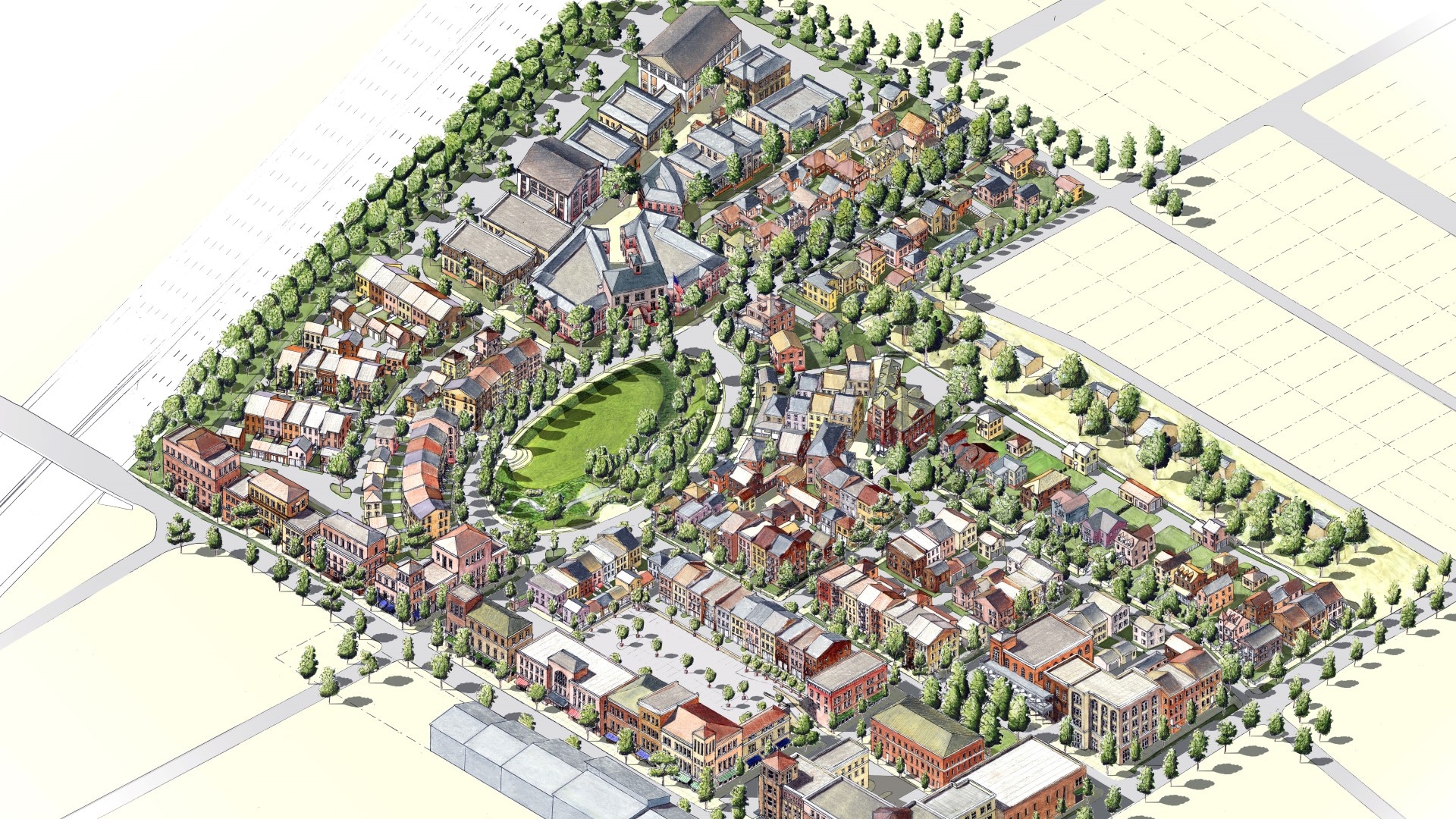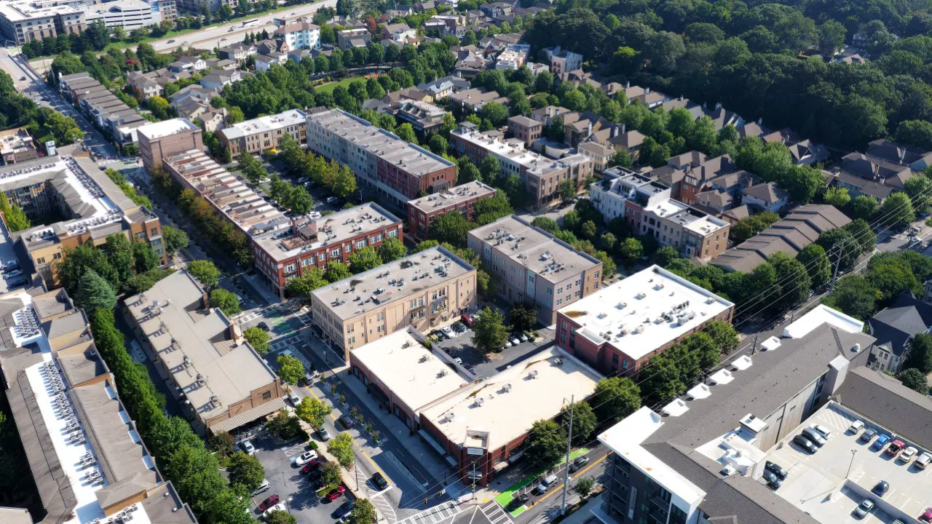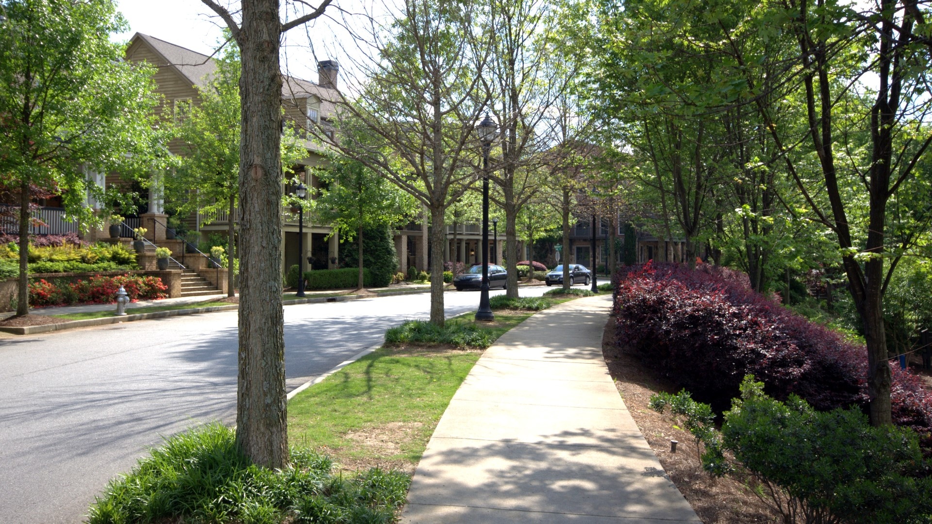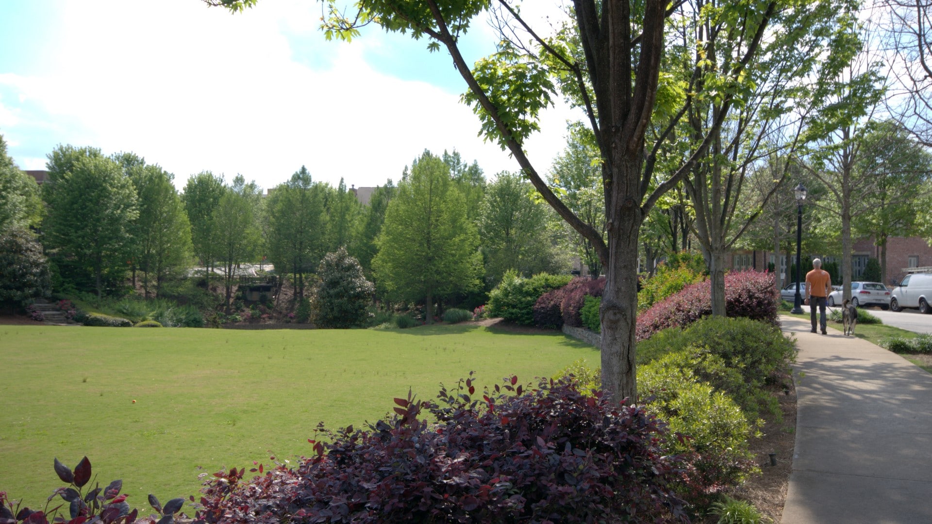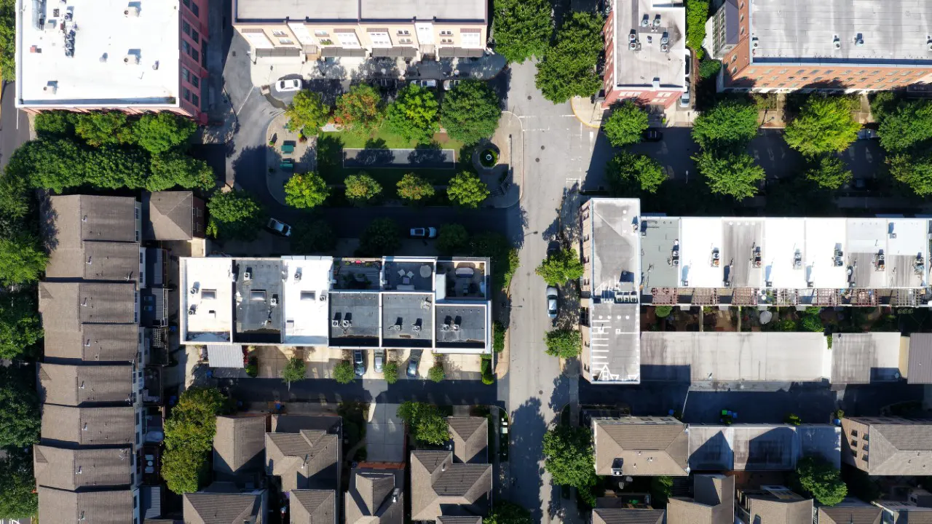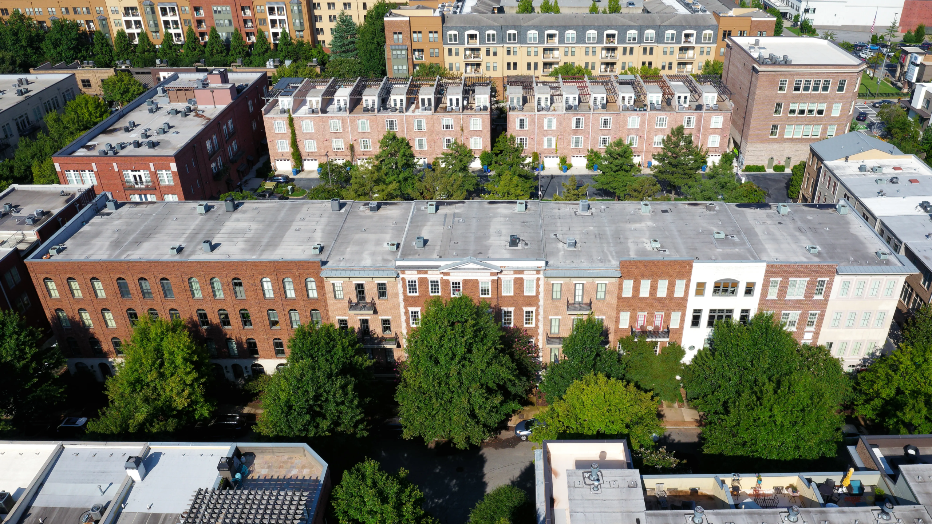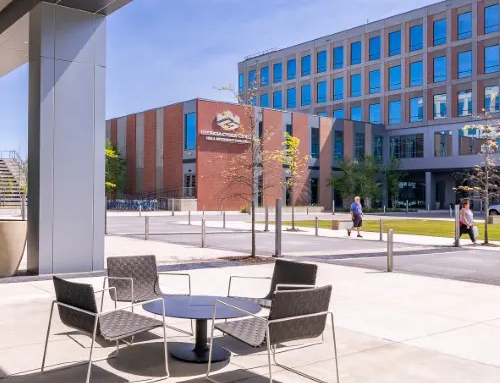Details:
Highlights:
Description:
TSW’s Landscape Architecture Studio was retained by Smith Dalia Architects to develop schematic and construction documents for the streetscapes and public open spaces for the redevelopment of the White Provision site. The project includes a mix of existing and new construction, which includes 165,000 square feet of existing space, 150,000-175,000 square feet of new construction, the removal of approximately 18,000 square feet, and a new parking deck.
TSW was responsible for all aspects of the project site work, which included grading and new utilities, stormwater detention, vehicular and pedestrian circulation, and landscaping. One of the key challenges for the project was ensuring that there was adequate vehicular access while also creating a more desirable pedestrian environment. This required a thoughtful and balanced approach to the design, taking into consideration the needs of both drivers and pedestrians.
To create a desirable pedestrian environment, the team at TSW incorporated various design elements such as wide sidewalks, trees, and landscaping. These elements helped to create a more attractive and inviting space for pedestrians, encouraging them to walk and explore the area. Additionally, the team also designed a new parking deck to provide ample parking for visitors, while minimizing the impact on the pedestrian environment.
The project also included the incorporation of sustainable design principles, such as the use of permeable paving and green infrastructure to manage stormwater runoff. This helped to minimize the impact on the environment while also providing an attractive and functional space.
In summary, TSW was retained by Smith Dalia Architects to develop schematic and construction documents for the streetscapes and public open spaces for the redevelopment of the White Provision site. The project includes a mix of existing and new construction, including a new parking deck, and TSW was responsible for all aspects of the project site work, including grading and new utilities, stormwater detention, vehicular and pedestrian circulation, and landscaping. The project aimed to create a balance between vehicular access and a desirable pedestrian environment, incorporating sustainable design principles.

