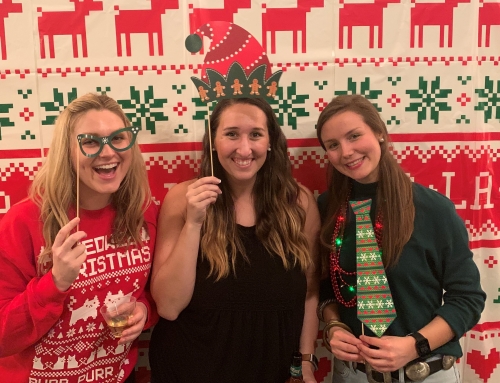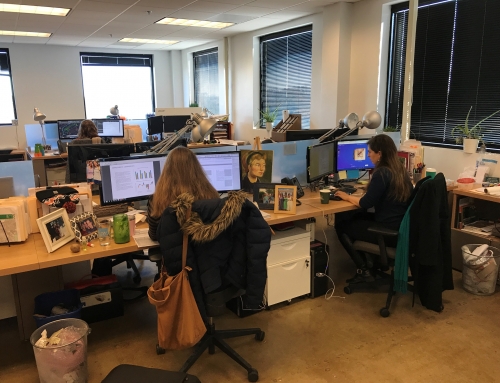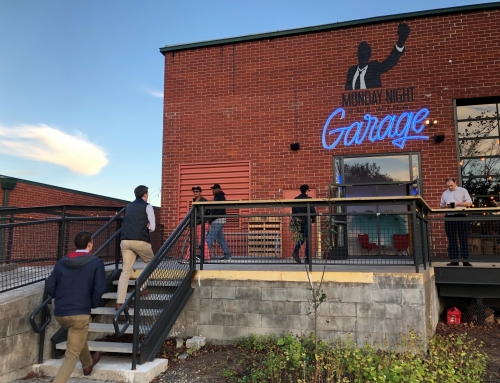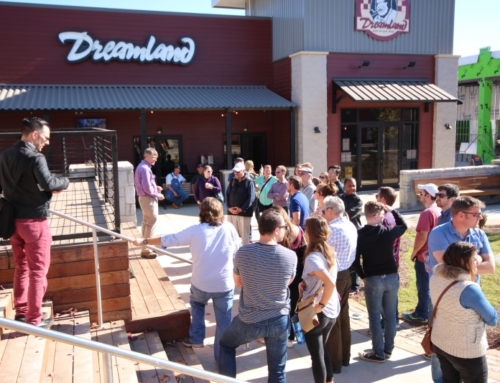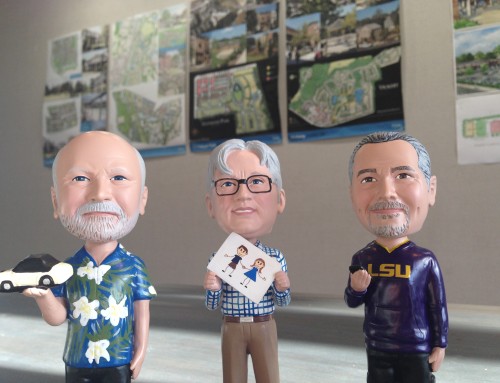The Story Offers Update on Ponce-Moreland Corridor Study
Atlanta’s weekly newspaper The Story offers an update on the Ponce de Leon / Moreland Avenue Corridor Study, conducted by Tunnell-Spangler-Walsh.
Ponce, Moreland study continues to plan for both corridors
by Camille Goswick
The Story
November 4, 2004Plans are continuing in an effort to improve two of Atlanta’s busiest corridors, and residents, developers and other stakeholders apparently want to see a little more hospitality on these crowded streets.
Tunnell Spangler Walsh & Associates planning firm is heading up the Ponce de Leon/Moreland Avenue Livable Centers Initiative study, with funding through the Atlanta Regional Commission. The process is trying to envision what these two major corridors should be in the future, including the transportation offered there and how buildings and land uses relate.
A group of stakeholders recently participated in a Saturday workshop to further hammer out details. Participants had already voiced some opinions at a kickoff meeting, and hundreds took an online survey to give their thoughts on a series of images. Participants at the workshop were divided into several groups that looked at sections of the two corridors.
Looking at the western end of Ponce de Leon Avenue, participants said they wanted to preserve the area’s historic structures, and current buildings that fit the future vision for the street. What participants wanted to see go were the fast food establishments and other uses that have large setbacks contrary to urban planning ideas. The group said those inappropriate uses were mainly concentrated at Parkway/Charles Allen and Monroe/Boulevard.
This group said it wanted commercial nodes with retail on the ground floor and multi-family housing or offices above, at four or more stories. The group also noted the prime open space at The Mansion, Ponce de Leon Center and Yaarab Shrine Temple. The group said it liked townhouses and multi-family housing of six to eight stories at Ponce de Leon Center, and also voiced a desire for wider and improved sidewalks. The group wanted to remove or consolidate some of the area’s many curb cuts, and singled out Juniper/Ponce, Piedmont/Ponce, Parkway/Charles Allen/Ponce and Boulevard/Monroe/Ponce for intersection improvements.
This group also said it favored a trolley with permanent tracks to bike lanes, and suggested using the Mansion for the mayor’s residence.
A group studying the middle section of Ponce said that many of the uses there—McDonald’s, Cactus Carwash, the Local, Dugan’s, Green’s—were great, but that there forms were detrimental. The group said it would like to see those businesses redevelop but stay in business there. The group also wanted to see the Phoenix nightclub go, quick, and would like the Clairmont Hotel to be rehabilitated.
That group liked the idea of four-plus story mixed-use buildings, and used the Piedmont/10th Street intersection as a good example of that. The group said building heights should get lower as Ponce approaches Freedom Parkway, and noted that the uses should go from more mixed use to more residential traveling eastward.
Participants wanted more landscaping to buffer pedestrians from travel lanes wanted wider sidewalks throughout, though not at the expense of vehicle travel lanes. They also singled out Boulevard/Monroe/Ponce as the intersection most in need of improvements, and would like to rework the façade of Midtown Place shopping center.
Another group working on the south end of Moreland Avenue said that plans for the Edgewood Retail District, (on the site of the former Atlanta Gas Light property), were appropriate and wanted to see those plans implemented. The group said that node would be an anchor for the corridor. Participants also liked the idea of the current activity center at Wiley and Moreland, but did not like it’s current form. They said that area should be mixed use with neighborhood commercial uses that were attractive to adjacent residents. They said the same of the node at Memorial Drive and Moreland.
This group said that the streetscape along Moreland should have a 10-foot landscape strip, a 10-foot sidewalk and a 6-foot “supplemental zone” along the whole corridor. The group wanted to see southbound I-20 access and liked the idea of a rubber-wheeled trolley to move people between East Atlanta, the MARTA stations and Little Five Points.
The group working on the northern end of Moreland singled out several buildings to preserve, unlike other groups. Participants here said that all structures in the Druid Hills historic district should be saved, along with the Victor Hugo Kriegshaber mansion, now home to the Wrecking Bar. The group also noted that the Bass Recreation Center should be saved, as well as the historic homes and apartment buildings between Euclid Avenue and Freedom Parkway.
What the group wanted to see go were the gas station at Moreland and Ponce, the Junkman’s Daughter and Savage Pizza shopping centers and one-story, auto-oriented buildings on Moreland. Participants liked the uses of some of these buildings, but not their form. Zesto’s was one example of that.
These participants said that the Neighborhood Commercial zoning already in place in Little Five Points would govern future development there, and said that vacant lots in the commercial district should be developed to include ground-floor retail and two stories of lofts or offices above.
Stakeholders will get to see a draft plan for the area November 30 at 6:30 p.m. at the Bass Recreation Center, 326 Moreland Ave. NE. The final plan will be presented December 14.

